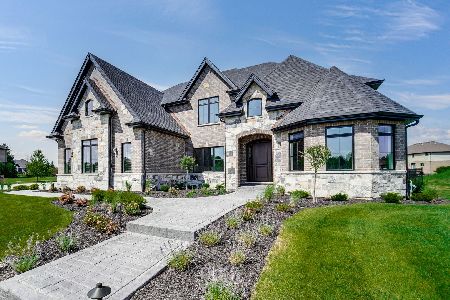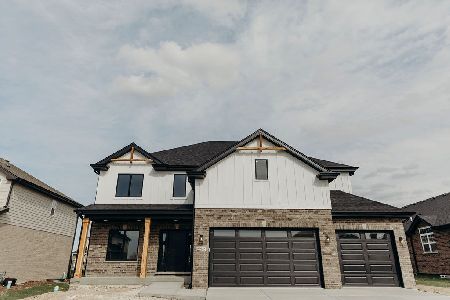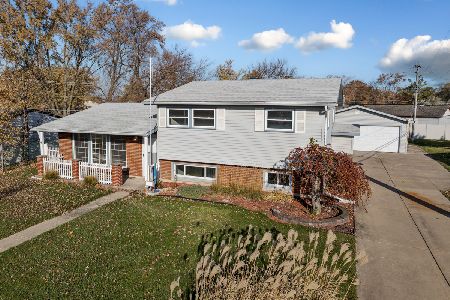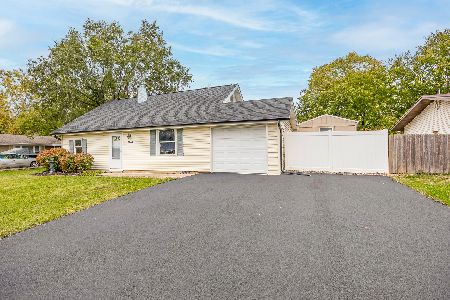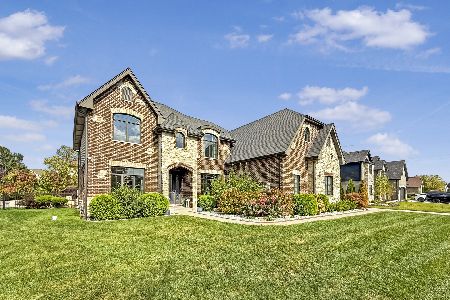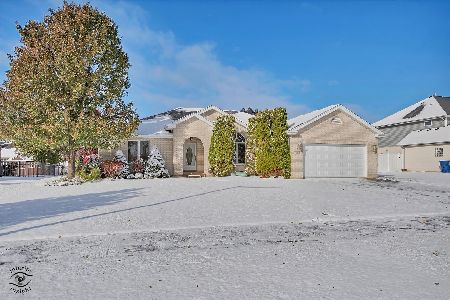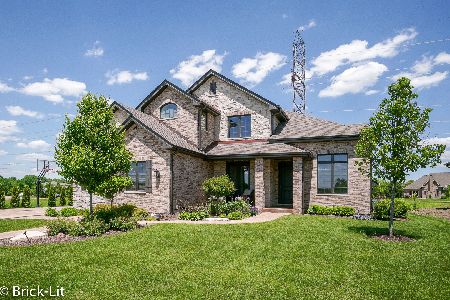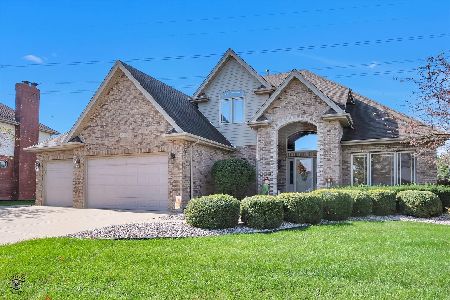20001 Waterview Trail, Frankfort, Illinois 60423
$524,900
|
Sold
|
|
| Status: | Closed |
| Sqft: | 3,800 |
| Cost/Sqft: | $142 |
| Beds: | 4 |
| Baths: | 4 |
| Year Built: | 2018 |
| Property Taxes: | $0 |
| Days On Market: | 2434 |
| Lot Size: | 0,35 |
Description
$10,000 landscaping allowance INCLUDED for full price offer!! Candle Creek Subdivision on the north side of Frankfort offers close proximity to I-80 and the Metra with Frankfort Dist 157 schools and Lincolnway East High School! Luxury living awaits in this 4 BEDROOM, 4 BATH open floor plan 2-story home! Elite Builders' ever popular Meadow model is 3800 sq ft of oohs and ahhs! The main floor has an office that can double as a 5th bedroom and the full bath on the first floor offers additional convenience. The master bdrm boasts a deluxe bath w/freestanding soaker tub and separate extra HUGE STEP-IN shower, 2 walk-in closets, including one that is so large (15x17 bonus room) it could even double as an exercise room. Granite* Fireplace* Vaulted ceilings* 2-story family rm* 9' basement ceiling* Custom Riverton cabinetry* Deluxe stainless appliances* No landscaping included.
Property Specifics
| Single Family | |
| — | |
| Traditional | |
| 2018 | |
| Full | |
| MEADOW | |
| No | |
| 0.35 |
| Will | |
| Candle Creek | |
| 0 / Not Applicable | |
| None | |
| Public | |
| Public Sewer | |
| 10350838 | |
| 1909151050020000 |
Nearby Schools
| NAME: | DISTRICT: | DISTANCE: | |
|---|---|---|---|
|
High School
Lincoln-way East High School |
210 | Not in DB | |
Property History
| DATE: | EVENT: | PRICE: | SOURCE: |
|---|---|---|---|
| 19 Aug, 2019 | Sold | $524,900 | MRED MLS |
| 28 Jun, 2019 | Under contract | $539,900 | MRED MLS |
| — | Last price change | $549,900 | MRED MLS |
| 20 Apr, 2019 | Listed for sale | $559,900 | MRED MLS |
Room Specifics
Total Bedrooms: 4
Bedrooms Above Ground: 4
Bedrooms Below Ground: 0
Dimensions: —
Floor Type: Carpet
Dimensions: —
Floor Type: Carpet
Dimensions: —
Floor Type: Carpet
Full Bathrooms: 4
Bathroom Amenities: Whirlpool,Separate Shower,Double Sink
Bathroom in Basement: 0
Rooms: Bonus Room,Office
Basement Description: Unfinished
Other Specifics
| 3 | |
| Concrete Perimeter | |
| Concrete | |
| — | |
| — | |
| 120 X 151 X 170 X 150 | |
| — | |
| Full | |
| Vaulted/Cathedral Ceilings, Hardwood Floors, First Floor Laundry | |
| Double Oven, Range, Microwave, Dishwasher, Disposal | |
| Not in DB | |
| — | |
| — | |
| — | |
| Gas Log |
Tax History
| Year | Property Taxes |
|---|
Contact Agent
Nearby Similar Homes
Nearby Sold Comparables
Contact Agent
Listing Provided By
Century 21 Pride Realty

