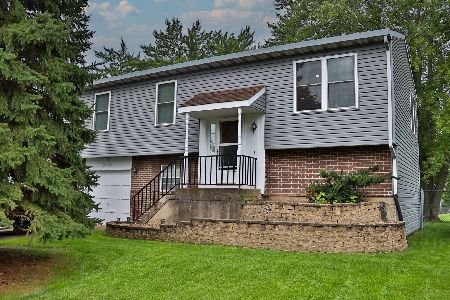20004 Spruce Drive, Frankfort, Illinois 60423
$245,000
|
Sold
|
|
| Status: | Closed |
| Sqft: | 1,626 |
| Cost/Sqft: | $141 |
| Beds: | 3 |
| Baths: | 2 |
| Year Built: | 1976 |
| Property Taxes: | $6,042 |
| Days On Market: | 1352 |
| Lot Size: | 0,20 |
Description
***Multiple offers! Seller is requesting highest/best by 12pm on Sunday, May 15th!***Check out this Split level home with big addition and backs to park! 3 beds and 2 Full Baths with Tons of entertaining space! Main floor features large living room with wood burning fireplace! Large eat in kitchen with white cabinets and laminate flooring--open to large family room addition with vaulted ceilings, hardwood floors and wood burning stove! 2nd floor features 3 bedrooms--Master with hardwood floors and walk in closet! Full bath with ceramic tile floor and whirpool tub! Lower level features 2nd full bath, laundry room, plus large Rec Room with built in barn door styled closets (could be 4th bed)! Attached Sun Room with vaulted ceilings too! Attached 1 1/2 car garage! Exterior features large deck overlooking fenced lot and backs to park! Concrete drive with side drive! Close to school, parks and everything else! Sold in AS IS condition! Needs cosmetic updating and is priced accordingly! Lots of upside to this home! Opportunity is knocking..will you answer? Don't wait in this one!
Property Specifics
| Single Family | |
| — | |
| — | |
| 1976 | |
| — | |
| — | |
| No | |
| 0.2 |
| Will | |
| Frankfort Square | |
| 0 / Not Applicable | |
| — | |
| — | |
| — | |
| 11400588 | |
| 1909142010120000 |
Nearby Schools
| NAME: | DISTRICT: | DISTANCE: | |
|---|---|---|---|
|
High School
Lincoln-way East High School |
210 | Not in DB | |
Property History
| DATE: | EVENT: | PRICE: | SOURCE: |
|---|---|---|---|
| 8 Jun, 2022 | Sold | $245,000 | MRED MLS |
| 17 May, 2022 | Under contract | $229,900 | MRED MLS |
| 11 May, 2022 | Listed for sale | $229,900 | MRED MLS |

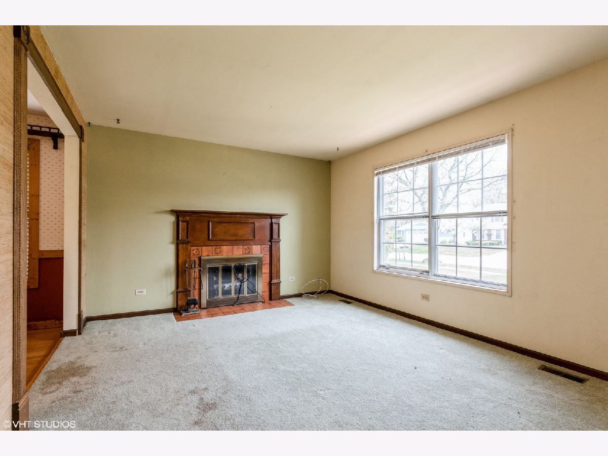
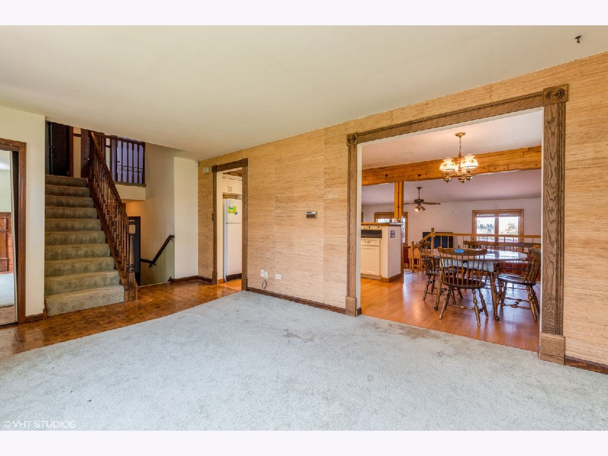
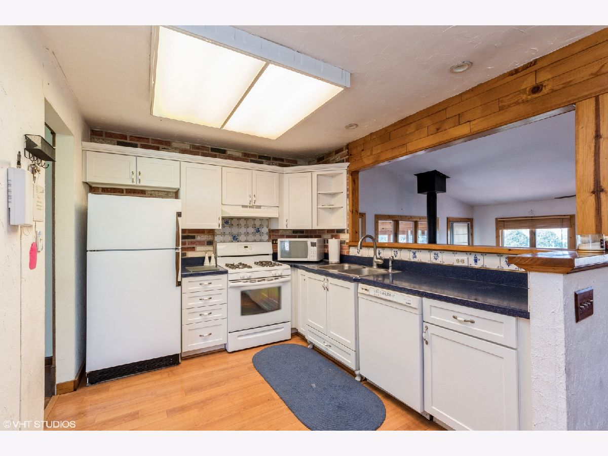
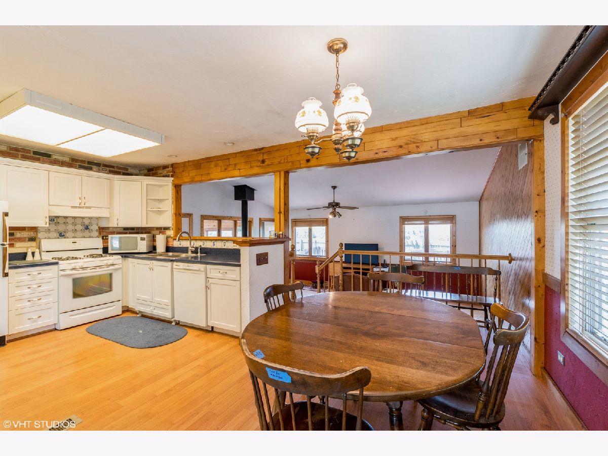

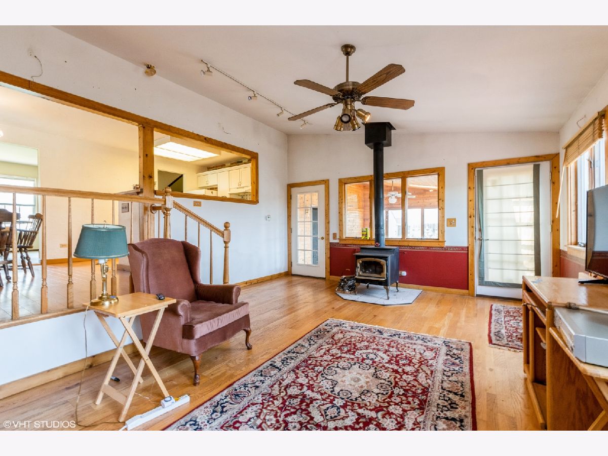
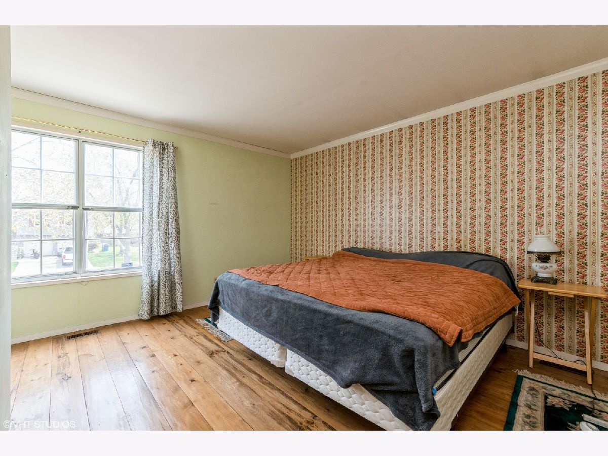
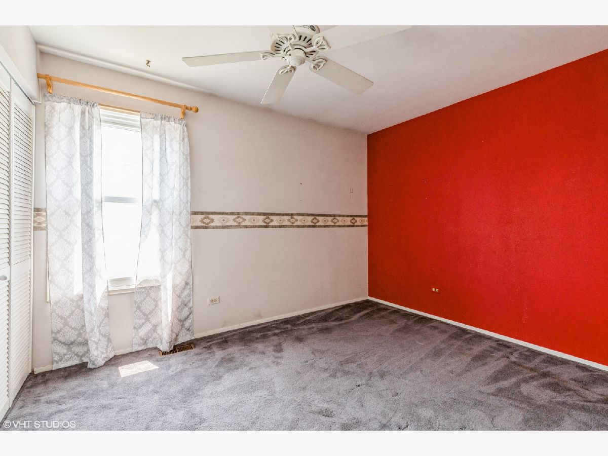

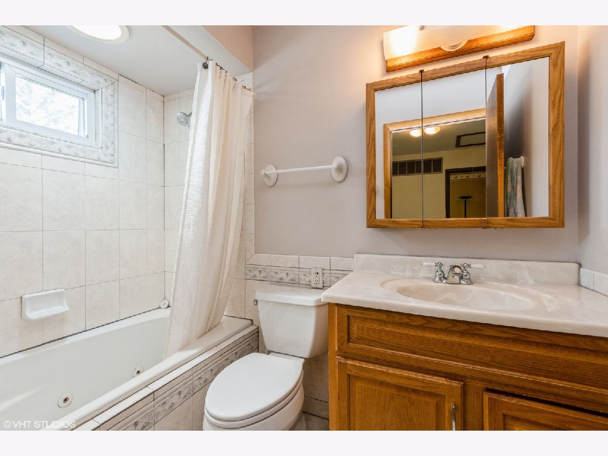

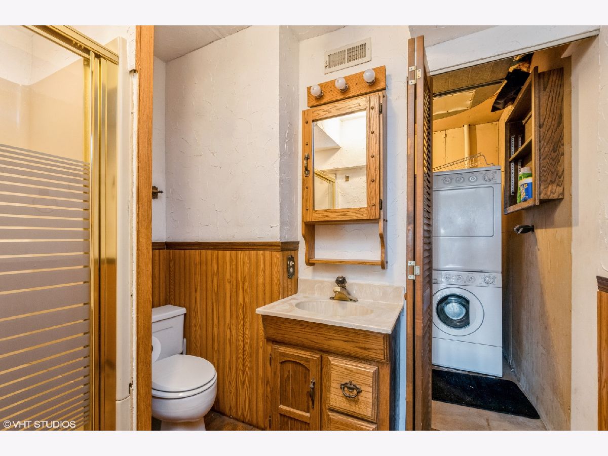
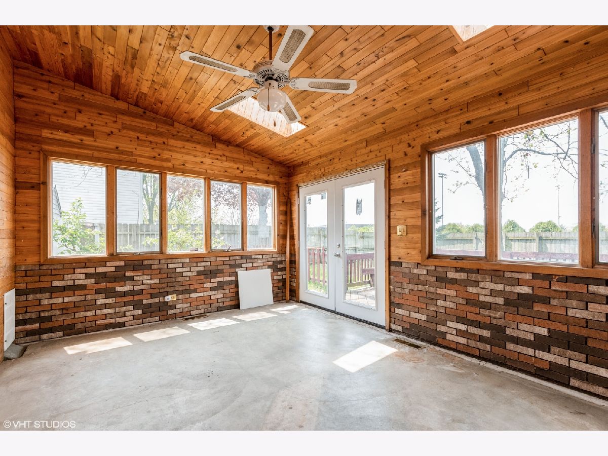
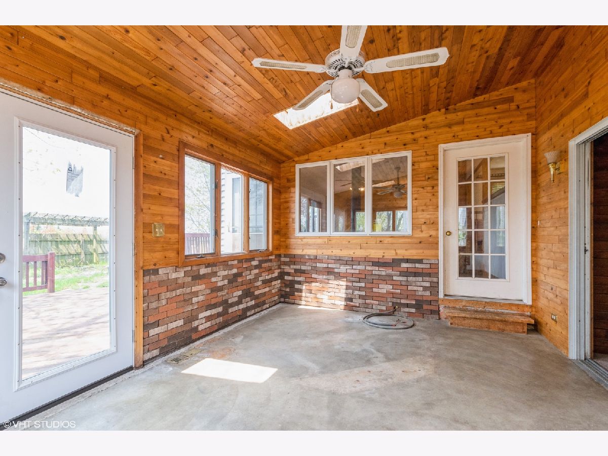
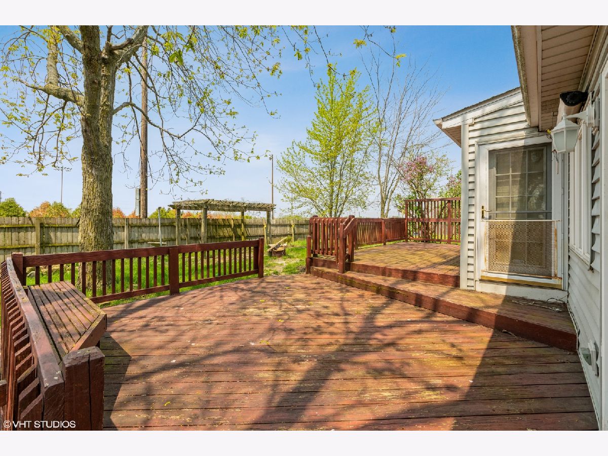

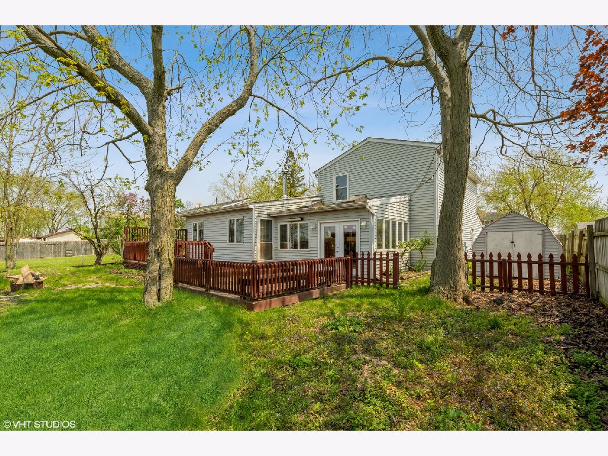
Room Specifics
Total Bedrooms: 3
Bedrooms Above Ground: 3
Bedrooms Below Ground: 0
Dimensions: —
Floor Type: —
Dimensions: —
Floor Type: —
Full Bathrooms: 2
Bathroom Amenities: Whirlpool
Bathroom in Basement: 1
Rooms: —
Basement Description: Partially Finished
Other Specifics
| 1.5 | |
| — | |
| Concrete,Side Drive | |
| — | |
| — | |
| 70 X 125 | |
| Unfinished | |
| — | |
| — | |
| — | |
| Not in DB | |
| — | |
| — | |
| — | |
| — |
Tax History
| Year | Property Taxes |
|---|---|
| 2022 | $6,042 |
Contact Agent
Nearby Similar Homes
Nearby Sold Comparables
Contact Agent
Listing Provided By
RE/MAX 10







