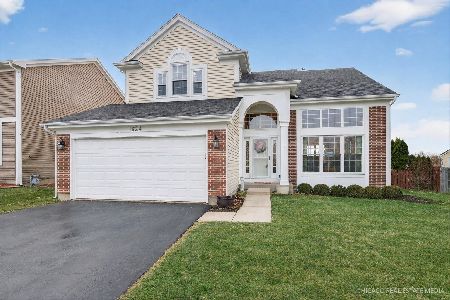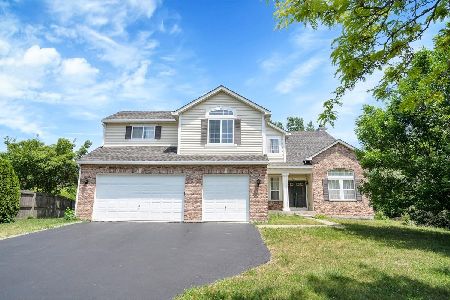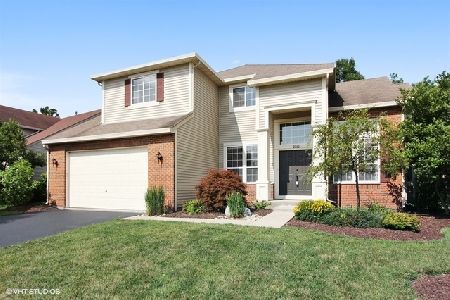2001 Chadwick Way, Mundelein, Illinois 60060
$394,000
|
Sold
|
|
| Status: | Closed |
| Sqft: | 3,252 |
| Cost/Sqft: | $129 |
| Beds: | 6 |
| Baths: | 4 |
| Year Built: | 1999 |
| Property Taxes: | $11,009 |
| Days On Market: | 2810 |
| Lot Size: | 0,29 |
Description
Longmeadow Estates Beauty located in cul-de-sac backing up to nature area where wildlife abound! Winding brick patio leads you to Covered porch and this 2 story Kettering model boasting almost 4900 sq ft of luxury living (including LL).Fabulous open floorplan with soaring ceilings with streams of natural light pouring into LR/DR. Refreshed cooks kitchen w/white cabinets,new granite, island,hardwd floors.Eating area w/ doors to deck.Inviting family rm is perfect for entertaining!1st flr office/den, laundry w/washer & dryer, powder rm.5 Bedrms up including Mstr w/Spa bth, dual vanity,spa tub,shower, WIC. Finished walkout bsmt w/ Kitchenette incl stove,stackable W/D, new neutral carpet, recess lighting, 6th Bdrm, Full bath w/Shower. Freeform Brick patio overlooks oversized lush private yard w/shed. 3 car garage. Wonderful Neighborhood to call Home~ Walk or bike to Award winning Park District Waterpark, Ball fields. Sought after Fremont Schools Dist 79! Move in ready ~ see me today!
Property Specifics
| Single Family | |
| — | |
| Traditional | |
| 1999 | |
| Full,Walkout | |
| KETTERING | |
| No | |
| 0.29 |
| Lake | |
| Longmeadow Estates | |
| 75 / Annual | |
| Other | |
| Public | |
| Public Sewer | |
| 09951600 | |
| 10144010030000 |
Property History
| DATE: | EVENT: | PRICE: | SOURCE: |
|---|---|---|---|
| 15 Oct, 2018 | Sold | $394,000 | MRED MLS |
| 10 Sep, 2018 | Under contract | $419,000 | MRED MLS |
| — | Last price change | $429,995 | MRED MLS |
| 15 May, 2018 | Listed for sale | $439,995 | MRED MLS |
Room Specifics
Total Bedrooms: 6
Bedrooms Above Ground: 6
Bedrooms Below Ground: 0
Dimensions: —
Floor Type: Carpet
Dimensions: —
Floor Type: Carpet
Dimensions: —
Floor Type: Carpet
Dimensions: —
Floor Type: —
Dimensions: —
Floor Type: —
Full Bathrooms: 4
Bathroom Amenities: Separate Shower,Double Sink,Soaking Tub
Bathroom in Basement: 1
Rooms: Bedroom 5,Den,Kitchen,Bedroom 6,Recreation Room
Basement Description: Finished,Exterior Access
Other Specifics
| 3 | |
| — | |
| — | |
| Deck, Patio, Brick Paver Patio, Storms/Screens | |
| Cul-De-Sac,Nature Preserve Adjacent,Landscaped | |
| 74X136X115X143 | |
| — | |
| Full | |
| Vaulted/Cathedral Ceilings, Hardwood Floors, First Floor Laundry | |
| Range, Microwave, Dishwasher, Refrigerator, Washer, Dryer, Disposal | |
| Not in DB | |
| Sidewalks, Street Lights, Street Paved | |
| — | |
| — | |
| — |
Tax History
| Year | Property Taxes |
|---|---|
| 2018 | $11,009 |
Contact Agent
Nearby Similar Homes
Nearby Sold Comparables
Contact Agent
Listing Provided By
RE/MAX Showcase









