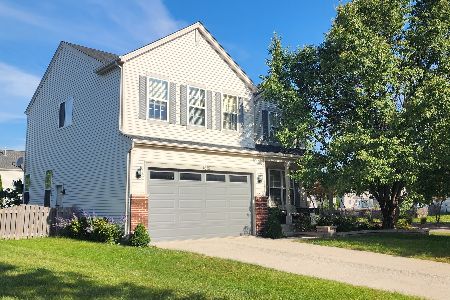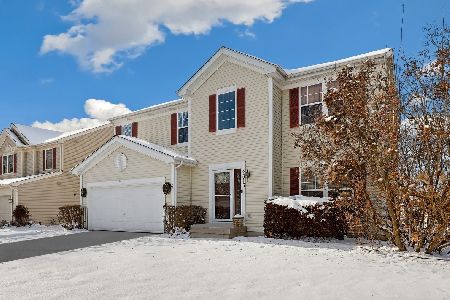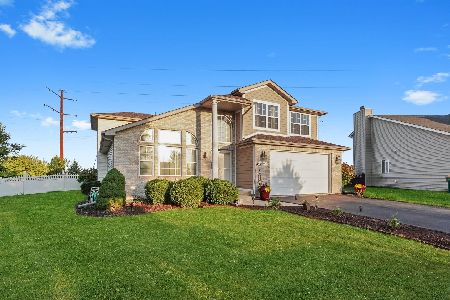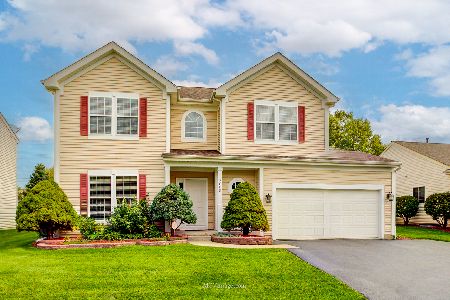2001 Glenridge Court, Plainfield, Illinois 60586
$405,000
|
Sold
|
|
| Status: | Closed |
| Sqft: | 2,670 |
| Cost/Sqft: | $149 |
| Beds: | 5 |
| Baths: | 3 |
| Year Built: | 2001 |
| Property Taxes: | $7,755 |
| Days On Market: | 966 |
| Lot Size: | 0,00 |
Description
Pheasant Ridge Welcomes You Home! Outstanding Five Bedrooms, 3 Full Bathrooms, Open Concept, Three Car Garage In Cul-De-Sac Awaits New Owners. The First Floor Consists Of A Living Room, Dining Room, And An Expanded Kitchen Overlooking The Family Room With A Gas Starter Fireplace And Mantle. Adjacent To The Kitchen Is The Sunroom, Which Offers Much Sunlight. In Addition, The First Floor Has A Full Bathroom And A Bedroom Or Office. On The Second Floor, You Will Find Four Spacious Bedrooms With An Added Loft For Extra Entertainment Space. The Main Bedroom Provides A Private Bathroom, Double Vanity, And A Walk-In Closet. The Unfinished Basement Is Ready For Your Ideas. Step Outside To The Deck And Enjoy Hot Summer Days In The Above-Ground Pool: Pheasant Ridge Subdivision Offers Schools, Parks-Lots Of Shopping Nearby. Don't Hesitate To See This Home First; You Won't Be Disappointed. *** Agent Related To Seller's***
Property Specifics
| Single Family | |
| — | |
| — | |
| 2001 | |
| — | |
| WINSOR | |
| No | |
| — |
| Will | |
| Pheasant Ridge | |
| 125 / Annual | |
| — | |
| — | |
| — | |
| 11772037 | |
| 0603321040300000 |
Nearby Schools
| NAME: | DISTRICT: | DISTANCE: | |
|---|---|---|---|
|
Grade School
Ridge Elementary School |
202 | — | |
|
Middle School
Drauden Point Middle School |
202 | Not in DB | |
|
High School
Plainfield South High School |
202 | Not in DB | |
Property History
| DATE: | EVENT: | PRICE: | SOURCE: |
|---|---|---|---|
| 8 May, 2018 | Sold | $274,900 | MRED MLS |
| 20 Mar, 2018 | Under contract | $274,900 | MRED MLS |
| 14 Mar, 2018 | Listed for sale | $274,900 | MRED MLS |
| 30 Jun, 2023 | Sold | $405,000 | MRED MLS |
| 28 May, 2023 | Under contract | $398,500 | MRED MLS |
| 25 May, 2023 | Listed for sale | $398,500 | MRED MLS |
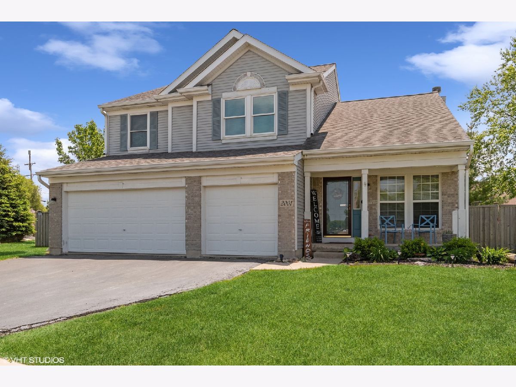
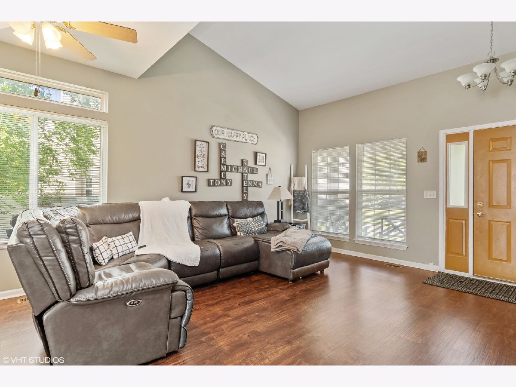
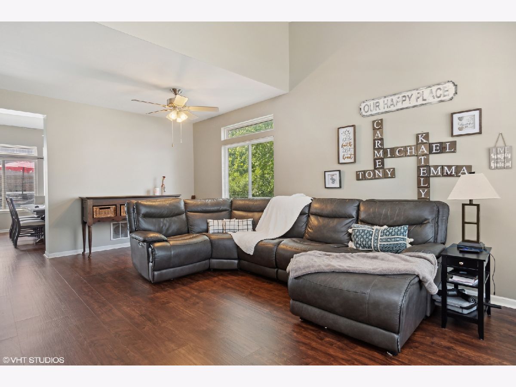
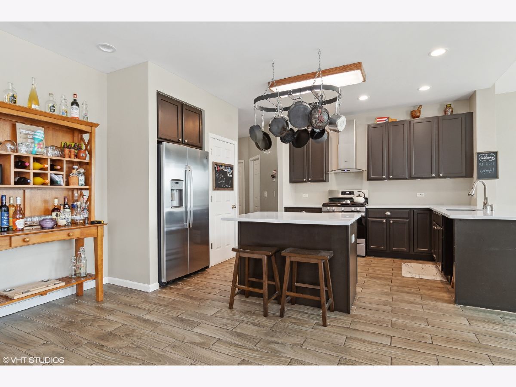
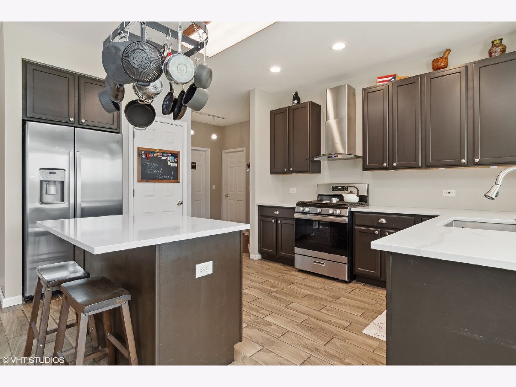
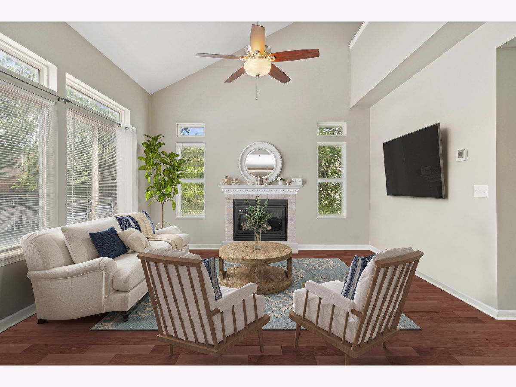
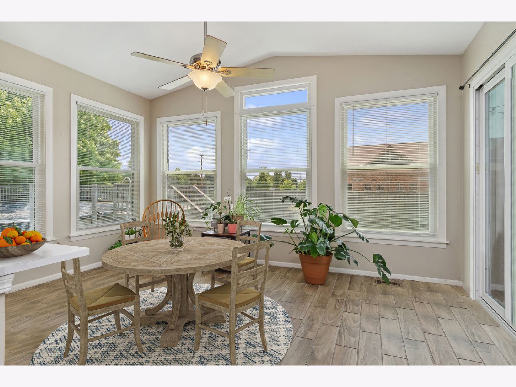
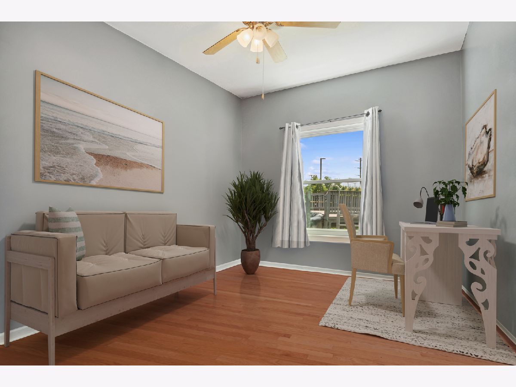
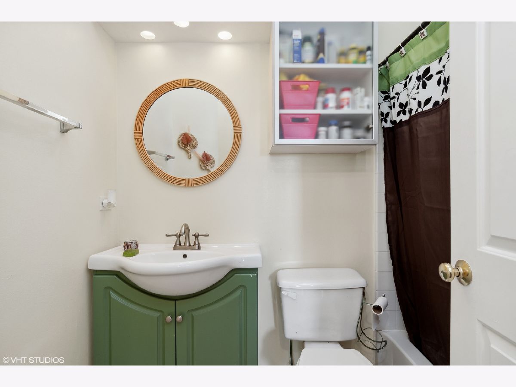
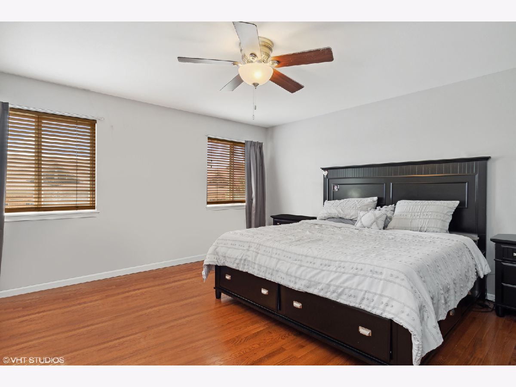
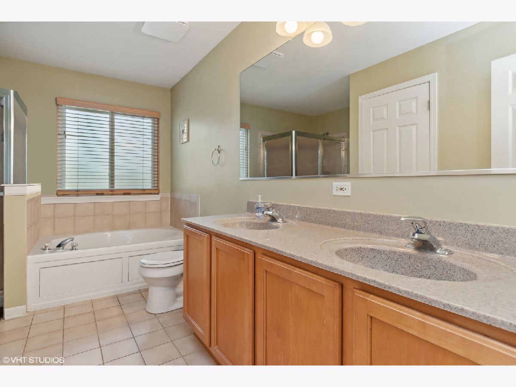
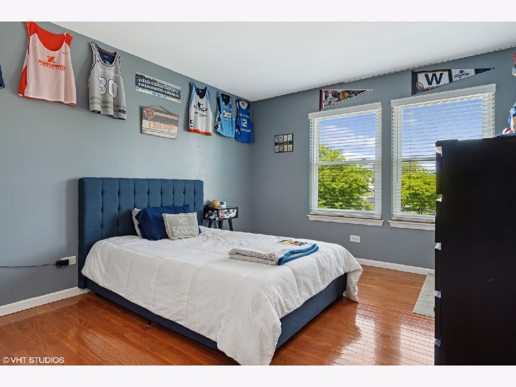
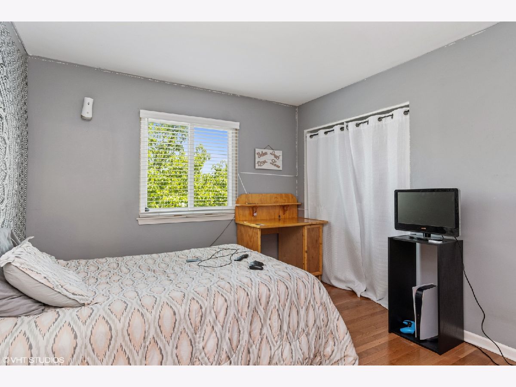
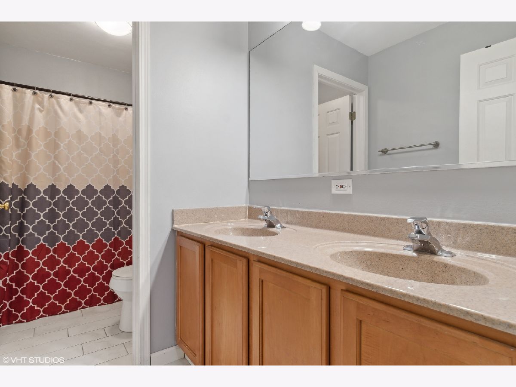
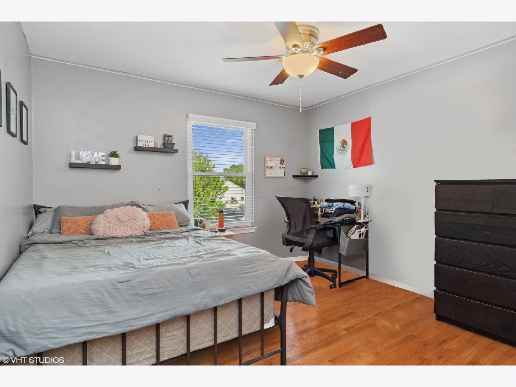
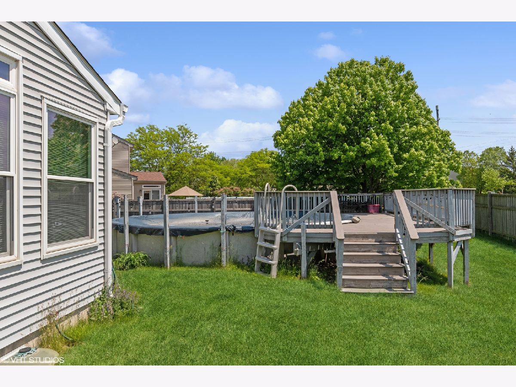
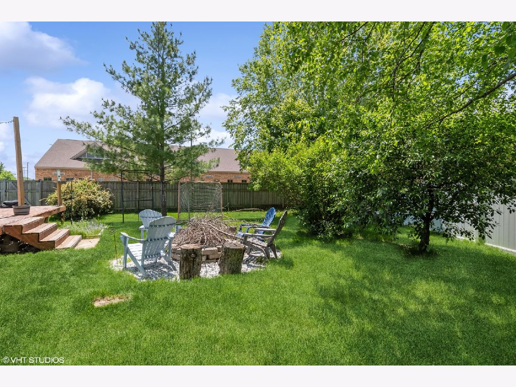
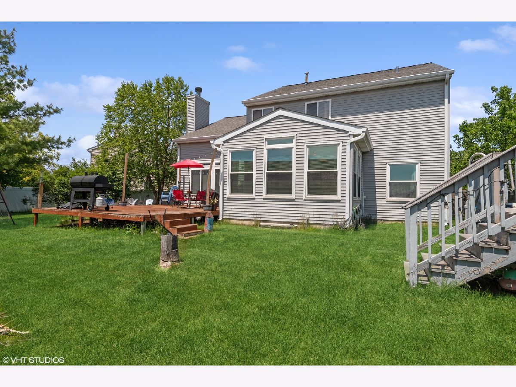
Room Specifics
Total Bedrooms: 5
Bedrooms Above Ground: 5
Bedrooms Below Ground: 0
Dimensions: —
Floor Type: —
Dimensions: —
Floor Type: —
Dimensions: —
Floor Type: —
Dimensions: —
Floor Type: —
Full Bathrooms: 3
Bathroom Amenities: Whirlpool,Separate Shower,Double Sink,Soaking Tub
Bathroom in Basement: 0
Rooms: —
Basement Description: Unfinished
Other Specifics
| 3 | |
| — | |
| Asphalt | |
| — | |
| — | |
| 136X147X139X24 | |
| Unfinished | |
| — | |
| — | |
| — | |
| Not in DB | |
| — | |
| — | |
| — | |
| — |
Tax History
| Year | Property Taxes |
|---|---|
| 2018 | $6,721 |
| 2023 | $7,755 |
Contact Agent
Nearby Similar Homes
Nearby Sold Comparables
Contact Agent
Listing Provided By
Century 21 Circle




