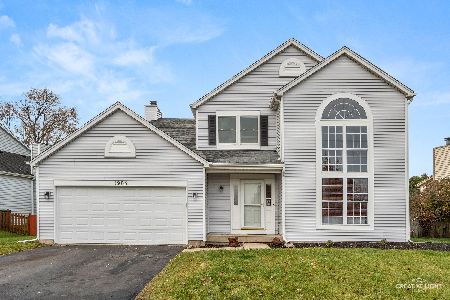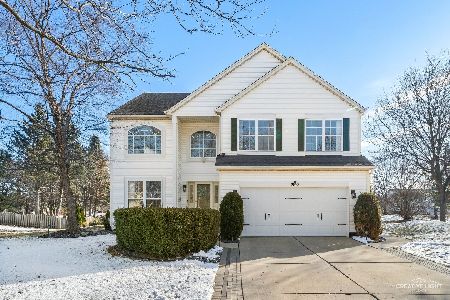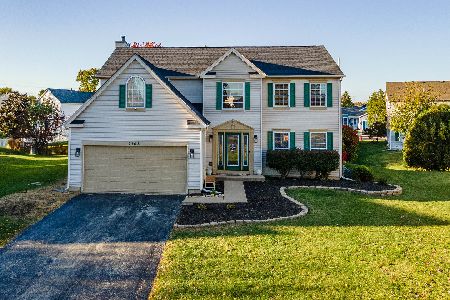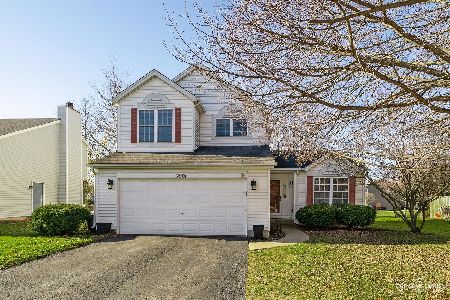2001 Westmore Grove Drive, Plainfield, Illinois 60586
$205,400
|
Sold
|
|
| Status: | Closed |
| Sqft: | 1,694 |
| Cost/Sqft: | $125 |
| Beds: | 3 |
| Baths: | 3 |
| Year Built: | 1998 |
| Property Taxes: | $4,827 |
| Days On Market: | 3387 |
| Lot Size: | 0,00 |
Description
Welcome home! Featuring a open floor plan, living room/den w/ bay window! Hardwood floors, eat in kitchen, SS appliances! Large laundry room! Private patio w/ electrical wired for hot tub, opening to backyard and common area! Finished basement w/recreation rooms and plenty of storage! Master suite w/ WIC and newly remodeled master bath! Pool and clubhouse community! Close to schools! Seller's hate to let it go, really a nice home!!
Property Specifics
| Single Family | |
| — | |
| — | |
| 1998 | |
| Full | |
| ASHLAND | |
| No | |
| — |
| Will | |
| Wesmere | |
| 60 / Monthly | |
| Clubhouse,Exercise Facilities,Pool | |
| Public | |
| Public Sewer | |
| 09364097 | |
| 0603322010600000 |
Nearby Schools
| NAME: | DISTRICT: | DISTANCE: | |
|---|---|---|---|
|
Grade School
Wesmere Elementary School |
202 | — | |
|
Middle School
Drauden Point Middle School |
202 | Not in DB | |
|
High School
Plainfield South High School |
202 | Not in DB | |
Property History
| DATE: | EVENT: | PRICE: | SOURCE: |
|---|---|---|---|
| 20 Aug, 2015 | Sold | $200,000 | MRED MLS |
| 29 Jun, 2015 | Under contract | $207,500 | MRED MLS |
| 12 Jun, 2015 | Listed for sale | $207,500 | MRED MLS |
| 28 Dec, 2016 | Sold | $205,400 | MRED MLS |
| 29 Nov, 2016 | Under contract | $211,500 | MRED MLS |
| — | Last price change | $212,500 | MRED MLS |
| 11 Oct, 2016 | Listed for sale | $212,500 | MRED MLS |
| 28 Dec, 2020 | Sold | $265,000 | MRED MLS |
| 14 Nov, 2020 | Under contract | $260,000 | MRED MLS |
| 4 Nov, 2020 | Listed for sale | $260,000 | MRED MLS |
| 14 Jan, 2025 | Sold | $345,000 | MRED MLS |
| 29 Nov, 2024 | Under contract | $340,000 | MRED MLS |
| 27 Nov, 2024 | Listed for sale | $340,000 | MRED MLS |
Room Specifics
Total Bedrooms: 3
Bedrooms Above Ground: 3
Bedrooms Below Ground: 0
Dimensions: —
Floor Type: Carpet
Dimensions: —
Floor Type: Carpet
Full Bathrooms: 3
Bathroom Amenities: —
Bathroom in Basement: 0
Rooms: Eating Area,Recreation Room
Basement Description: Finished
Other Specifics
| 2 | |
| — | |
| Asphalt | |
| — | |
| — | |
| 67X173X42X74X103 | |
| — | |
| Full | |
| Vaulted/Cathedral Ceilings, Hardwood Floors, First Floor Laundry | |
| Range, Microwave, Dishwasher, Refrigerator, Washer, Dryer, Disposal, Stainless Steel Appliance(s) | |
| Not in DB | |
| Pool, Tennis Courts, Sidewalks | |
| — | |
| — | |
| — |
Tax History
| Year | Property Taxes |
|---|---|
| 2015 | $4,597 |
| 2016 | $4,827 |
| 2020 | $5,442 |
| 2025 | $6,457 |
Contact Agent
Nearby Similar Homes
Nearby Sold Comparables
Contact Agent
Listing Provided By
RE/MAX of Naperville











