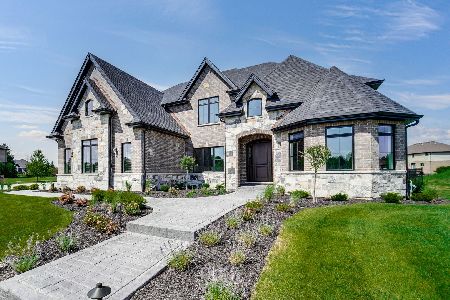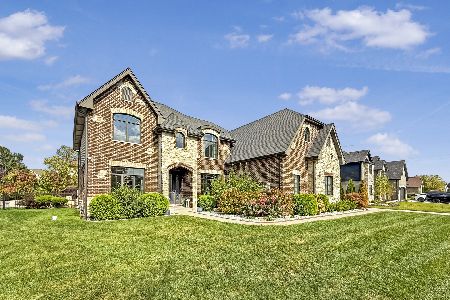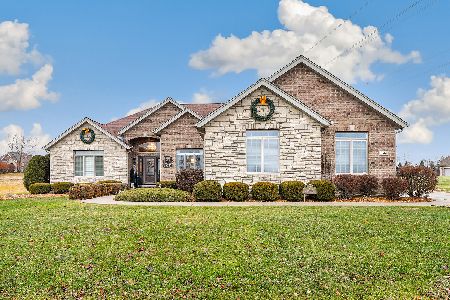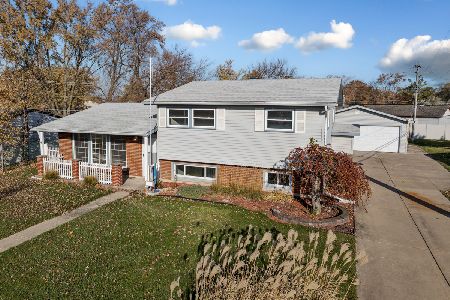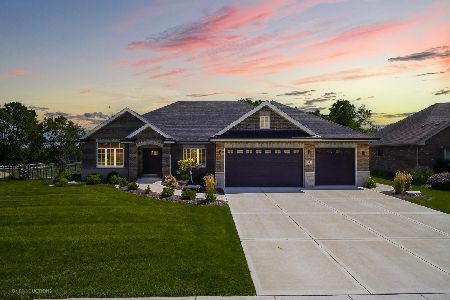20011 Aine Drive, Frankfort, Illinois 60423
$600,000
|
Sold
|
|
| Status: | Closed |
| Sqft: | 2,500 |
| Cost/Sqft: | $248 |
| Beds: | 3 |
| Baths: | 2 |
| Year Built: | 2021 |
| Property Taxes: | $0 |
| Days On Market: | 1713 |
| Lot Size: | 0,36 |
Description
Ready for delivery! Consider this custom quality built ranch home in Frankfort's Shimmering View. Boasting 3 bedrooms and 2 full baths. Formal dining room perfect for family gatherings. Awesome chef's delight kitchen complete with a plethora of counters/cabinetry, island, walk-in pantry and bright dinette area that opens to the great room. Soaring 12 foot ceiling and cozy fireplace. Master bedroom retreat with luxury bath and walk-in closet. Full unfinished basement for storage or ready to finish. Conveniently located close to downtown Frankfort with shopping, restaurants, and Plank Trail's walking/biking path.
Property Specifics
| Single Family | |
| — | |
| Ranch | |
| 2021 | |
| Full | |
| RANCH | |
| No | |
| 0.36 |
| Will | |
| Shimmering View | |
| 125 / Annual | |
| None | |
| Public | |
| Public Sewer | |
| 11095498 | |
| 1909151070080000 |
Nearby Schools
| NAME: | DISTRICT: | DISTANCE: | |
|---|---|---|---|
|
Grade School
Chelsea Elementary School |
157C | — | |
|
Middle School
Hickory Creek Middle School |
157C | Not in DB | |
|
High School
Lincoln-way East High School |
210 | Not in DB | |
|
Alternate Elementary School
Grand Prairie Elementary School |
— | Not in DB | |
Property History
| DATE: | EVENT: | PRICE: | SOURCE: |
|---|---|---|---|
| 23 Dec, 2021 | Sold | $600,000 | MRED MLS |
| 21 Nov, 2021 | Under contract | $619,000 | MRED MLS |
| 20 May, 2021 | Listed for sale | $619,000 | MRED MLS |
| 27 Sep, 2024 | Sold | $625,000 | MRED MLS |
| 17 Aug, 2024 | Under contract | $649,999 | MRED MLS |
| 12 Aug, 2024 | Listed for sale | $649,999 | MRED MLS |
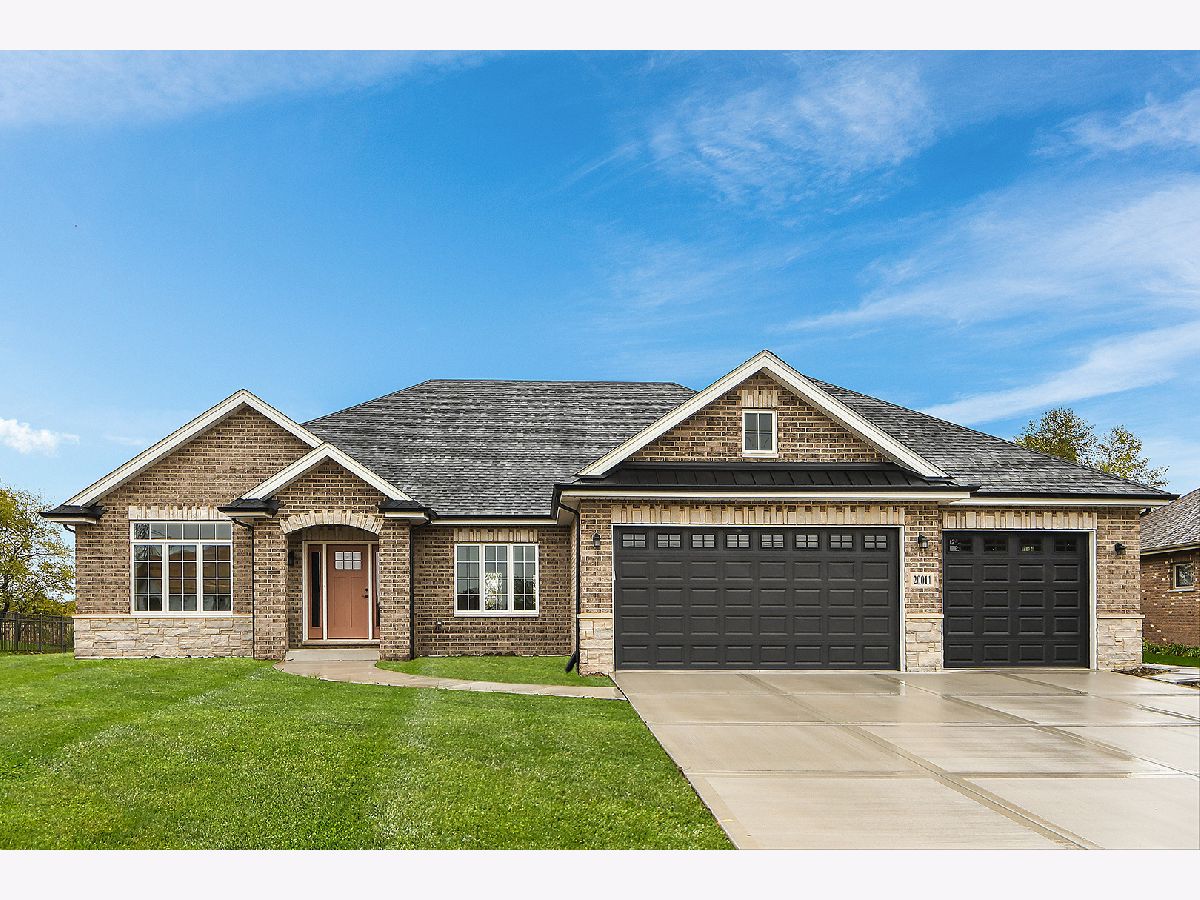































Room Specifics
Total Bedrooms: 3
Bedrooms Above Ground: 3
Bedrooms Below Ground: 0
Dimensions: —
Floor Type: Carpet
Dimensions: —
Floor Type: Carpet
Full Bathrooms: 2
Bathroom Amenities: Separate Shower,Double Sink,Soaking Tub
Bathroom in Basement: 0
Rooms: No additional rooms
Basement Description: Unfinished
Other Specifics
| 3 | |
| Concrete Perimeter | |
| Concrete | |
| — | |
| — | |
| 84X199X126X158 | |
| — | |
| Full | |
| Vaulted/Cathedral Ceilings, Hardwood Floors, First Floor Bedroom, First Floor Full Bath, Built-in Features, Walk-In Closet(s) | |
| Range, Microwave, Dishwasher, Refrigerator, Stainless Steel Appliance(s) | |
| Not in DB | |
| Park, Curbs, Sidewalks, Street Lights, Street Paved | |
| — | |
| — | |
| — |
Tax History
| Year | Property Taxes |
|---|---|
| 2024 | $16,859 |
Contact Agent
Nearby Similar Homes
Nearby Sold Comparables
Contact Agent
Listing Provided By
Century 21 Affiliated

