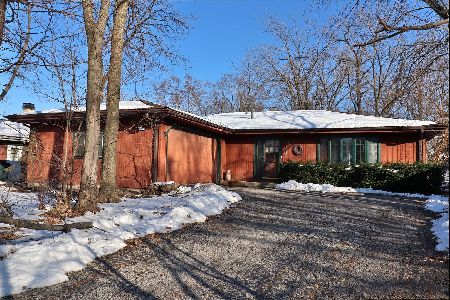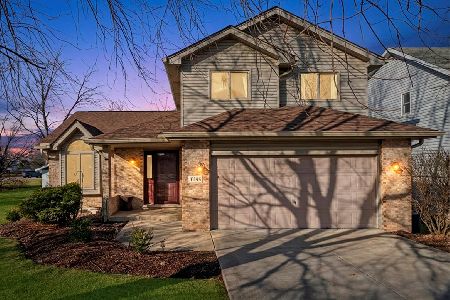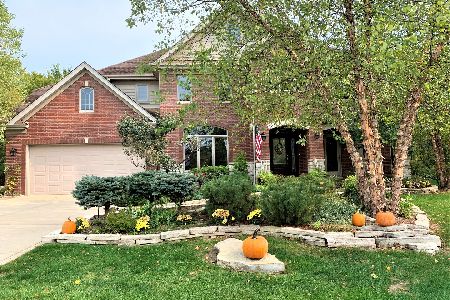20013 White Pine Court, Mokena, Illinois 60448
$485,000
|
Sold
|
|
| Status: | Closed |
| Sqft: | 2,533 |
| Cost/Sqft: | $191 |
| Beds: | 4 |
| Baths: | 4 |
| Year Built: | 2002 |
| Property Taxes: | $9,006 |
| Days On Market: | 2494 |
| Lot Size: | 0,29 |
Description
Rustic mountain feel meets modern chic in this immaculate 1.5 story on a wooded cul-de-sac premium lot. Main floor master suite features wood floors, walk in closets & new private bath w/free standing soaker tub and dual sink quartz top vanity. Open layout perfect for entertaining. The great room offers a cathedral, cedar ceiling and incredible views of the wooded lot. The kitchen is roomy & comfortable, with maple cabinets, granite tops, stainless appliances access to both stamped crete & paver patios. Three bedrooms upstairs, one with shared bath could easily be a second master suite. Finished basement has 9' ceiling, 5th bedroom, wet bar & full bath. Plenty of living space plus storage in the spotless utility room. Outdoor oasis features woods, wildlife and a lighted waterfall. Patio wired for sound. Three car garage with epoxy floor has more storage than you'll need. Gorgeous extensive mill work. Walk to shopping and train. Way too many nice features to list. Come and see!
Property Specifics
| Single Family | |
| — | |
| — | |
| 2002 | |
| Full | |
| — | |
| No | |
| 0.29 |
| Will | |
| — | |
| 0 / Not Applicable | |
| None | |
| Lake Michigan | |
| Public Sewer | |
| 10330997 | |
| 1909182090770000 |
Property History
| DATE: | EVENT: | PRICE: | SOURCE: |
|---|---|---|---|
| 30 May, 2019 | Sold | $485,000 | MRED MLS |
| 8 Apr, 2019 | Under contract | $484,900 | MRED MLS |
| 4 Apr, 2019 | Listed for sale | $484,900 | MRED MLS |
Room Specifics
Total Bedrooms: 5
Bedrooms Above Ground: 4
Bedrooms Below Ground: 1
Dimensions: —
Floor Type: Carpet
Dimensions: —
Floor Type: Carpet
Dimensions: —
Floor Type: Carpet
Dimensions: —
Floor Type: —
Full Bathrooms: 4
Bathroom Amenities: Separate Shower,Soaking Tub
Bathroom in Basement: 1
Rooms: Recreation Room,Bedroom 5,Eating Area
Basement Description: Finished
Other Specifics
| 3 | |
| Concrete Perimeter | |
| Concrete | |
| Patio, Stamped Concrete Patio, Brick Paver Patio, Fire Pit | |
| Cul-De-Sac,Wooded | |
| 66 X 145 X 164 X 115 | |
| — | |
| Full | |
| Vaulted/Cathedral Ceilings, Skylight(s), Hardwood Floors, First Floor Bedroom, First Floor Laundry, First Floor Full Bath | |
| Range, Microwave, Dishwasher, Refrigerator, Bar Fridge, Washer, Dryer, Disposal | |
| Not in DB | |
| — | |
| — | |
| — | |
| Wood Burning, Heatilator |
Tax History
| Year | Property Taxes |
|---|---|
| 2019 | $9,006 |
Contact Agent
Nearby Similar Homes
Nearby Sold Comparables
Contact Agent
Listing Provided By
RE/MAX 1st Service






