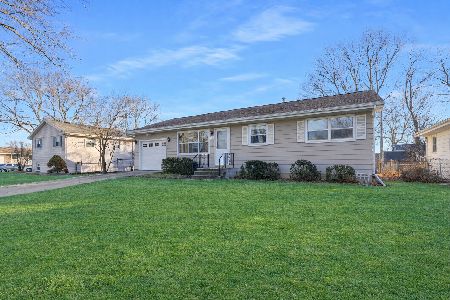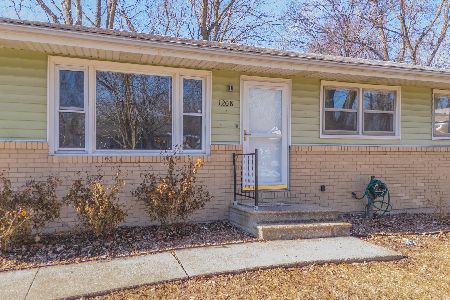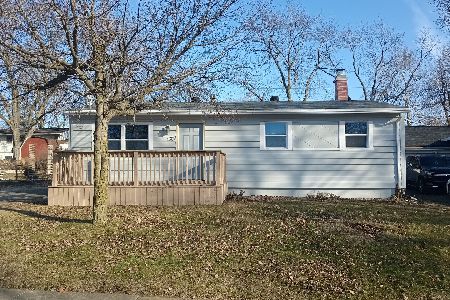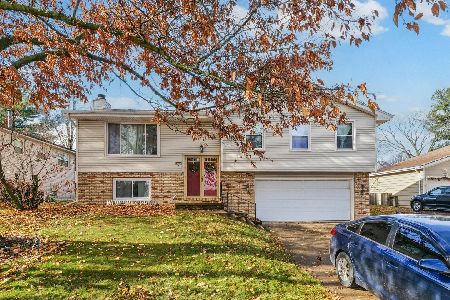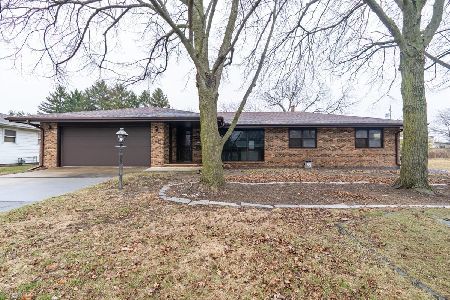2002 Arrowhead Drive, Bloomington, Illinois 61704
$233,000
|
Sold
|
|
| Status: | Closed |
| Sqft: | 2,051 |
| Cost/Sqft: | $112 |
| Beds: | 3 |
| Baths: | 2 |
| Year Built: | 1967 |
| Property Taxes: | $3,670 |
| Days On Market: | 182 |
| Lot Size: | 0,23 |
Description
You won't want to miss this beautifully maintained ranch-style home that exudes true pride of ownership. Perfectly situated on a spacious corner lot in Bloomington, this charming property offers a blend of comfort, thoughtful updates, and custom features throughout. Step inside to find hardwood floors flowing through most of the main level, creating a warm and inviting atmosphere. The spacious kitchen boasts abundant oak cabinetry, a cozy breakfast nook, and a layout ideal for everyday meals and entertaining alike. Just off the kitchen, you'll find an impressive 27' x 18' oversized family room-perfect for relaxing, hosting guests, or enjoying game nights. The main level offers three generously sized bedrooms and a fully updated bathroom, making single-level living both convenient and comfortable. Downstairs, a finished basement provides incredible versatility with a large bonus room currently used as a primary suite-featuring a walk-in closet and full bathroom. Whether you envision a homeschool area, playroom, or recreational space, this level adapts to your needs. Ample unfinished storage with built-in shelving ensures everything has its place. Car enthusiasts and hobbyists alike will appreciate the oversized 2.5-car garage, complete with cabinetry, workbench, and plenty of room for tools and equipment. Pull-down attic stairs add to the storage convenience. Major updates in the past eight years include a new roof (2019), soffits and gutters (2019), furnace and A/C (2018, with a transferable 10-year warranty), water heater (2018), remodeled kitchen and main floor bathroom (2017), new garage door openers (2022), and window replacements in 2017 and 2019 (also with a 10-year transferable warranty). The electrical system has also been upgraded to a 200-amp panel. Move-in ready and meticulously cared for, this home offers generous living space, smart upgrades, and unbeatable value. Whether you're buying your first home, downsizing, or looking for more room to grow-this is the one you've been waiting for.
Property Specifics
| Single Family | |
| — | |
| — | |
| 1967 | |
| — | |
| — | |
| No | |
| 0.23 |
| — | |
| Lincolnwood | |
| — / Not Applicable | |
| — | |
| — | |
| — | |
| 12390678 | |
| 1435427011 |
Nearby Schools
| NAME: | DISTRICT: | DISTANCE: | |
|---|---|---|---|
|
Grade School
Stevenson Elementary |
87 | — | |
|
Middle School
Bloomington Jr High School |
87 | Not in DB | |
|
High School
Bloomington High School |
87 | Not in DB | |
Property History
| DATE: | EVENT: | PRICE: | SOURCE: |
|---|---|---|---|
| 14 Aug, 2025 | Sold | $233,000 | MRED MLS |
| 25 Jul, 2025 | Under contract | $229,900 | MRED MLS |
| 23 Jul, 2025 | Listed for sale | $229,900 | MRED MLS |














































Room Specifics
Total Bedrooms: 4
Bedrooms Above Ground: 3
Bedrooms Below Ground: 1
Dimensions: —
Floor Type: —
Dimensions: —
Floor Type: —
Dimensions: —
Floor Type: —
Full Bathrooms: 2
Bathroom Amenities: —
Bathroom in Basement: 1
Rooms: —
Basement Description: —
Other Specifics
| 2 | |
| — | |
| — | |
| — | |
| — | |
| 80X125 | |
| — | |
| — | |
| — | |
| — | |
| Not in DB | |
| — | |
| — | |
| — | |
| — |
Tax History
| Year | Property Taxes |
|---|---|
| 2025 | $3,670 |
Contact Agent
Nearby Similar Homes
Nearby Sold Comparables
Contact Agent
Listing Provided By
RE/MAX Rising

