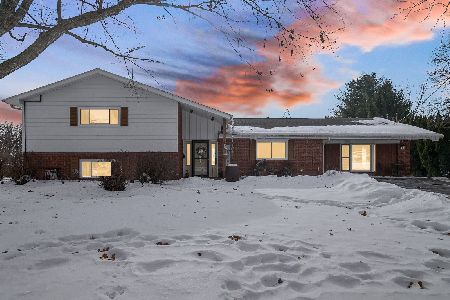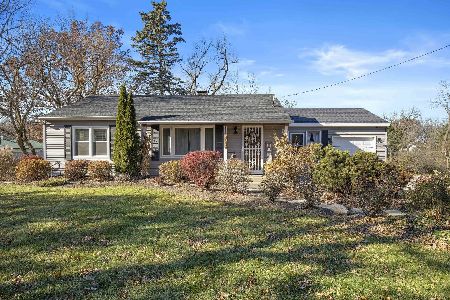2002 Hawthorn Road, Marengo, Illinois 60152
$395,000
|
Sold
|
|
| Status: | Closed |
| Sqft: | 3,200 |
| Cost/Sqft: | $133 |
| Beds: | 4 |
| Baths: | 4 |
| Year Built: | 1970 |
| Property Taxes: | $11,087 |
| Days On Market: | 2545 |
| Lot Size: | 16,00 |
Description
Amazing 3200 sq ft log home nestled in among trees and fern on 16 acres. Enter property on a tree lined driveway So private: enter home from screened in porch, a place you well enjoy watching mother nature at it's best. Newly remolded kitchen, ss appliances and bathroom: dining room with great views office/study three bedrooms on main level, enjoy the two story, family room floor to ceiling fire place, a room with kitchen for preparing party items, bedroom full bath, also opens to two car garage, What a place to entertain. Pole building 24X32 concrete floor, sliding door 10' wide 12' high, loft area for hay or? And the inground 40X20 Pool. great location, I-90, train, Lake Geneva, Crystal Lake, Rockford, all with in min. MUST SEE, chickens are welcome, it's zoned AG
Property Specifics
| Single Family | |
| — | |
| Log | |
| 1970 | |
| Full,Walkout | |
| — | |
| No | |
| 16 |
| Mc Henry | |
| — | |
| 0 / Not Applicable | |
| None | |
| Private Well | |
| Septic-Private | |
| 10271448 | |
| 1111300013 |
Nearby Schools
| NAME: | DISTRICT: | DISTANCE: | |
|---|---|---|---|
|
Grade School
Locust Elementary School |
165 | — | |
|
Middle School
Marengo Community Middle School |
165 | Not in DB | |
|
High School
Marengo High School |
154 | Not in DB | |
Property History
| DATE: | EVENT: | PRICE: | SOURCE: |
|---|---|---|---|
| 30 Apr, 2007 | Sold | $600,000 | MRED MLS |
| 30 Jan, 2007 | Under contract | $630,000 | MRED MLS |
| — | Last price change | $665,000 | MRED MLS |
| 24 Jul, 2006 | Listed for sale | $710,000 | MRED MLS |
| 22 Apr, 2019 | Sold | $395,000 | MRED MLS |
| 9 Mar, 2019 | Under contract | $425,000 | MRED MLS |
| 13 Feb, 2019 | Listed for sale | $425,000 | MRED MLS |
Room Specifics
Total Bedrooms: 4
Bedrooms Above Ground: 4
Bedrooms Below Ground: 0
Dimensions: —
Floor Type: Carpet
Dimensions: —
Floor Type: Carpet
Dimensions: —
Floor Type: Hardwood
Full Bathrooms: 4
Bathroom Amenities: —
Bathroom in Basement: 1
Rooms: Den,Office,Screened Porch
Basement Description: Finished,Exterior Access
Other Specifics
| 6 | |
| Concrete Perimeter | |
| Asphalt,Other | |
| Hot Tub, Porch Screened, Brick Paver Patio, In Ground Pool, Storms/Screens | |
| Wooded | |
| 344X350X250X974X594X1322 | |
| — | |
| Full | |
| Vaulted/Cathedral Ceilings, Hardwood Floors, First Floor Bedroom, First Floor Laundry, First Floor Full Bath | |
| Range, Microwave, Dishwasher, Refrigerator, Stainless Steel Appliance(s) | |
| Not in DB | |
| Pool, Other | |
| — | |
| — | |
| Wood Burning |
Tax History
| Year | Property Taxes |
|---|---|
| 2007 | $6,024 |
| 2019 | $11,087 |
Contact Agent
Nearby Sold Comparables
Contact Agent
Listing Provided By
RE/MAX Connections II






