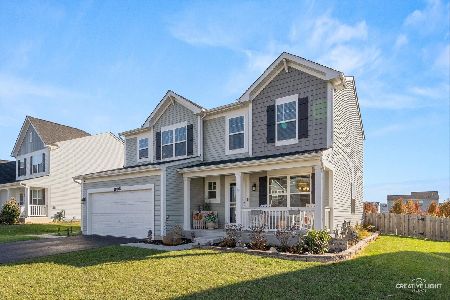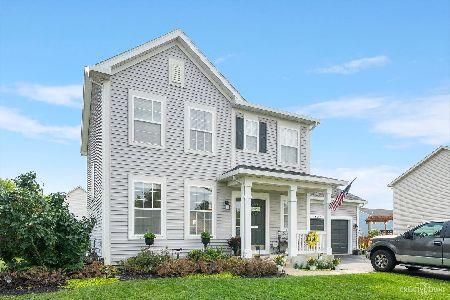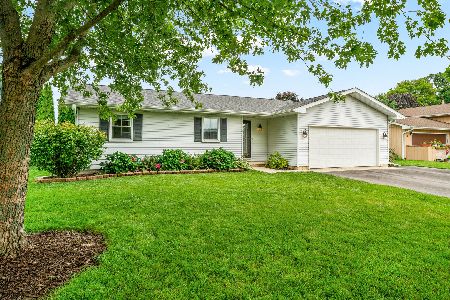2002 Hawthorne Court, Plano, Illinois 60545
$265,000
|
Sold
|
|
| Status: | Closed |
| Sqft: | 1,248 |
| Cost/Sqft: | $204 |
| Beds: | 3 |
| Baths: | 3 |
| Year Built: | 1981 |
| Property Taxes: | $3,952 |
| Days On Market: | 1716 |
| Lot Size: | 0,29 |
Description
You do not want to miss this one. Ownership pride shows over and over, inside, and out. The eat in kitchen has stainless appliances, granite counters and allows for table space. You will never miss family activity as the open floor plan allows for full viewing of the living room. Three generous bedrooms. The hall bathroom has been updated with jet tub/shower combination, tiled flooring, and granite counter. The main bedroom has 2 closets. The private main bath has also seen a face lift with full walk-in tiled shower, tiled flooring, and granite counter. Still need more living space. We have it. The basement is finished with a family room, bar area with seating space for large gatherings, and a sewing/craft room which would be a wonderful play space. The now storage room can be easily made into a 4th bedroom. The laundry room is located in the basement with new vinyl flooring, slop sink, and another bathroom. A 2 1/2 car garage with treated flooring for easy cleaning, and a storage shed for any extras. Enjoy the outside weather on the stamped concrete patio. This home is very well built with 6 panel solid wood doors, 8" walls and solar windows making the utility bills very affordable. Carpet is only months old. Vinyl siding and roof are 12 years old, furnace and A/C 10 years, water heater 9 years. Plumbing piping was replaced in 2020.
Property Specifics
| Single Family | |
| — | |
| — | |
| 1981 | |
| Full | |
| — | |
| No | |
| 0.29 |
| Kendall | |
| — | |
| 0 / Not Applicable | |
| None | |
| Public | |
| Public Sewer | |
| 11090586 | |
| 0116455025 |
Property History
| DATE: | EVENT: | PRICE: | SOURCE: |
|---|---|---|---|
| 16 Jul, 2021 | Sold | $265,000 | MRED MLS |
| 6 Jun, 2021 | Under contract | $255,000 | MRED MLS |
| 17 May, 2021 | Listed for sale | $255,000 | MRED MLS |
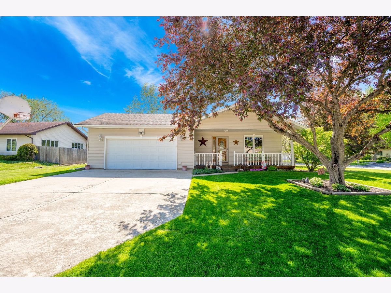
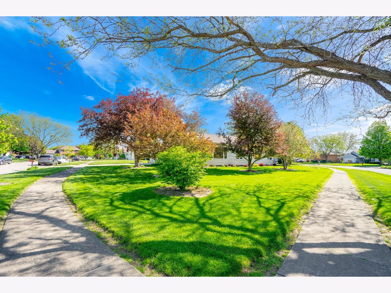
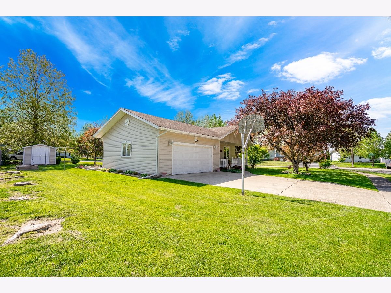
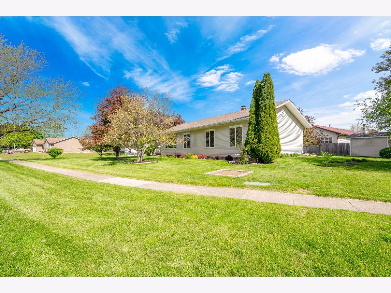
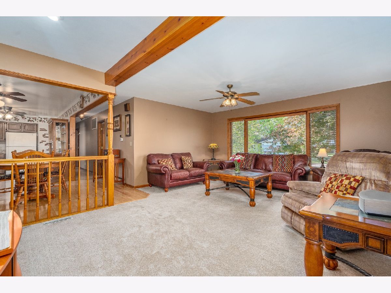
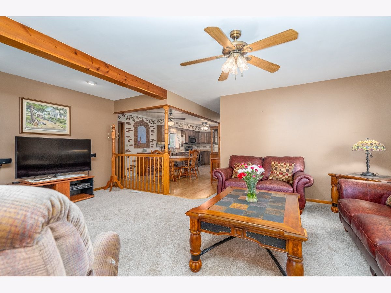
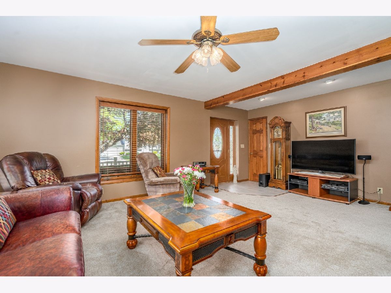
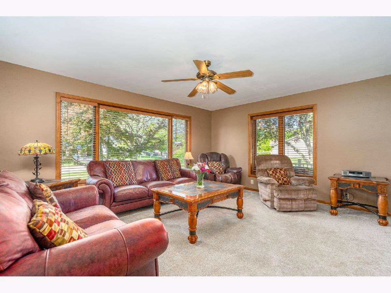
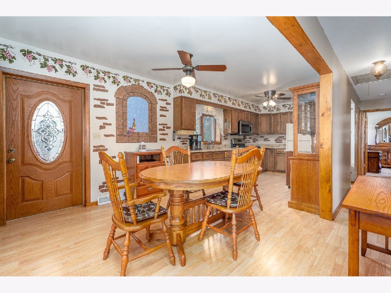
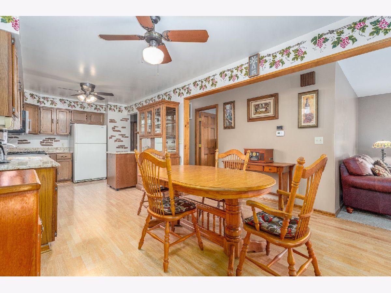
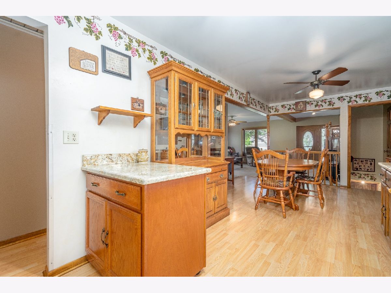
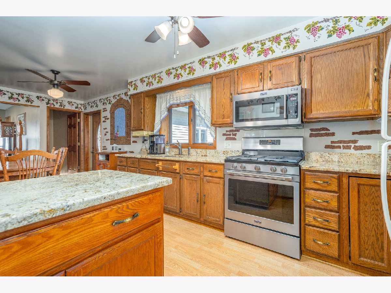
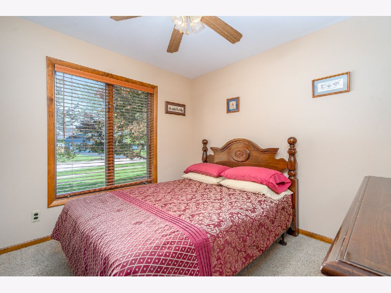
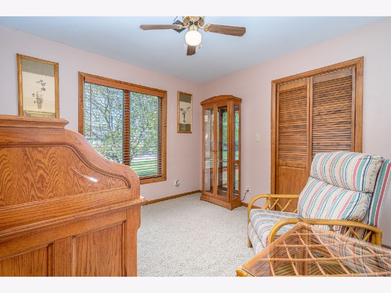
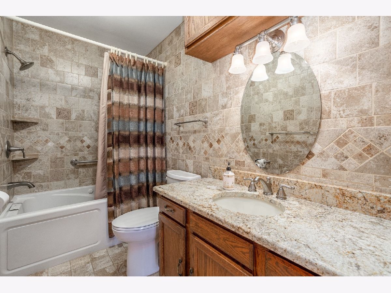
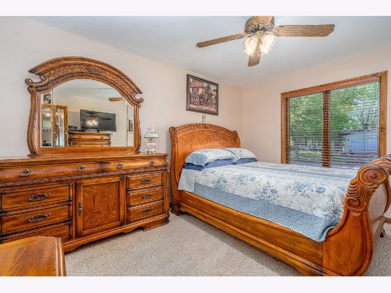
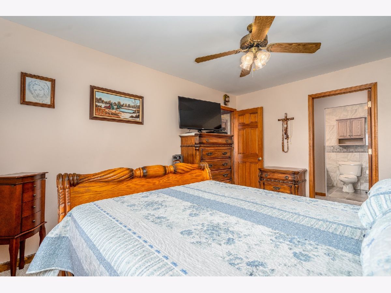
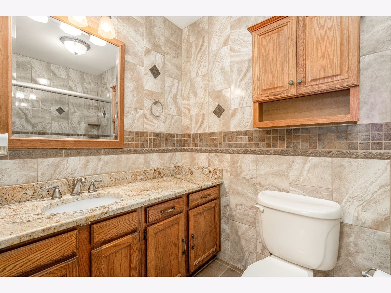
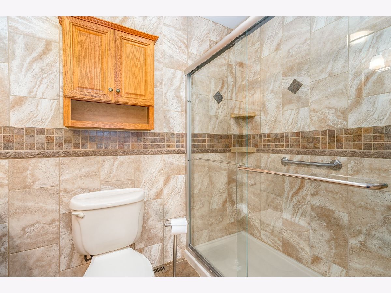
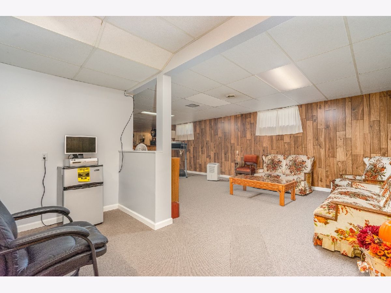
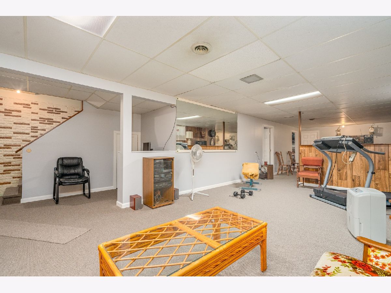
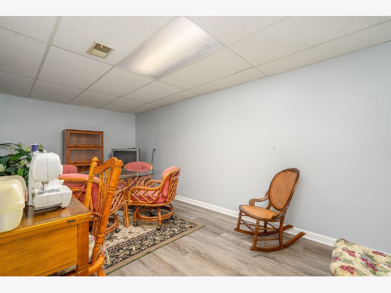
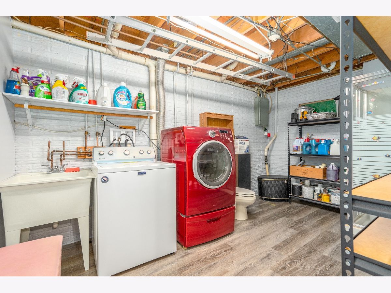
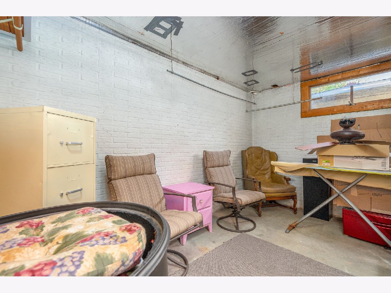
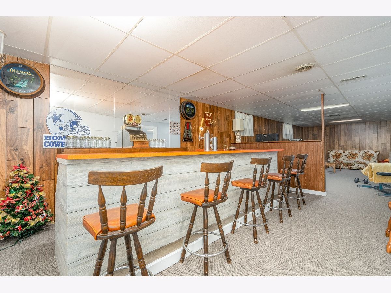
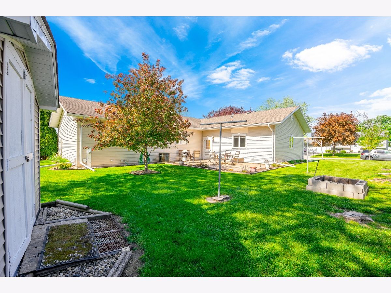
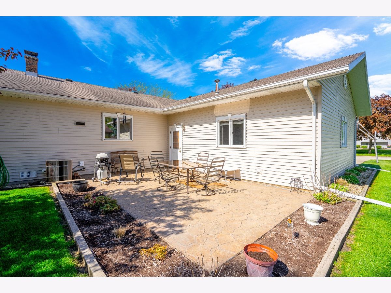
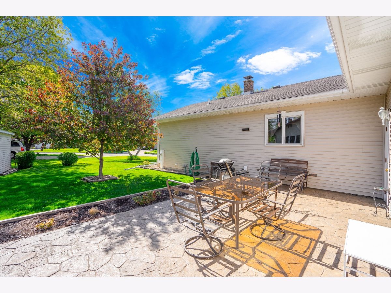
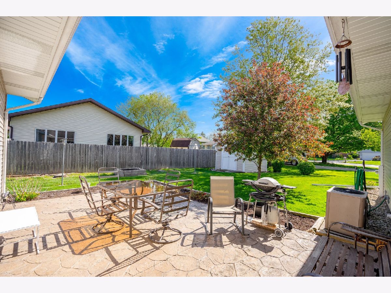
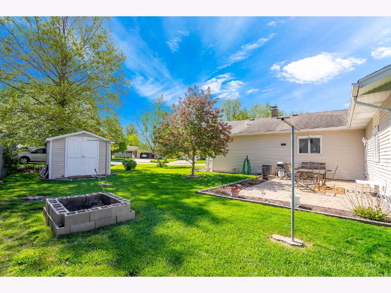
Room Specifics
Total Bedrooms: 3
Bedrooms Above Ground: 3
Bedrooms Below Ground: 0
Dimensions: —
Floor Type: Carpet
Dimensions: —
Floor Type: Carpet
Full Bathrooms: 3
Bathroom Amenities: —
Bathroom in Basement: 1
Rooms: Sewing Room,Storage
Basement Description: Finished
Other Specifics
| 2.1 | |
| Concrete Perimeter | |
| Concrete | |
| Porch, Stamped Concrete Patio | |
| Corner Lot | |
| 52X80X115X82X43X72 | |
| — | |
| Full | |
| Bar-Wet, First Floor Bedroom, First Floor Full Bath, Granite Counters | |
| Range, Microwave, Refrigerator, Washer, Dryer, Stainless Steel Appliance(s), Water Softener Owned | |
| Not in DB | |
| — | |
| — | |
| — | |
| — |
Tax History
| Year | Property Taxes |
|---|---|
| 2021 | $3,952 |
Contact Agent
Nearby Similar Homes
Nearby Sold Comparables
Contact Agent
Listing Provided By
Realty Executives Success

