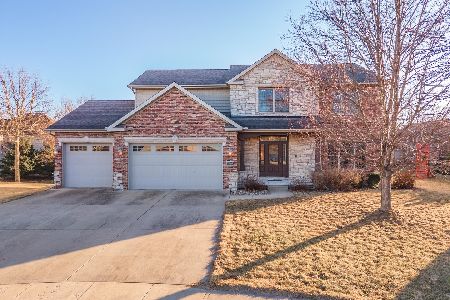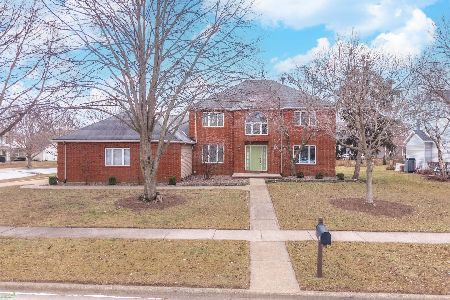2002 Sinclair, Bloomington, Illinois 61704
$428,000
|
Sold
|
|
| Status: | Closed |
| Sqft: | 2,998 |
| Cost/Sqft: | $147 |
| Beds: | 5 |
| Baths: | 5 |
| Year Built: | 2008 |
| Property Taxes: | $10,418 |
| Days On Market: | 2861 |
| Lot Size: | 0,00 |
Description
Immaculate two story, five bedroom home in Tipton Trails! Open floor plan featuring a formal dining room, living room which serves as the perfect in-home office, with built-in cabinets and gorgeous hardwood flooring with french doors leading to the family room. The family room is flooded with natural light and features a gas fireplace, this opens into the beautiful kitchen with ample storage, an island, stainless steel appliances and dining area with access to the four seasons room through the sliding glass door. Large master bedroom on the second floor with a walk-in closet, private bath and three additional bedrooms as well as two full baths. The fully finished basement is the place to be for entertainment, featuring a work station with built-in cabinetry, wet bar, family room, two bedrooms and a full bath! Or step out onto the spacious patio with gorgeous landscaping and water features and a great yard space! This home is a gem!
Property Specifics
| Single Family | |
| — | |
| Traditional | |
| 2008 | |
| Full | |
| — | |
| No | |
| — |
| Mc Lean | |
| Tipton Trails | |
| — / Not Applicable | |
| — | |
| Public | |
| Public Sewer | |
| 10222072 | |
| 1425475012 |
Nearby Schools
| NAME: | DISTRICT: | DISTANCE: | |
|---|---|---|---|
|
Grade School
Northpoint Elementary |
5 | — | |
|
Middle School
Kingsley Jr High |
5 | Not in DB | |
|
High School
Normal Community High School |
5 | Not in DB | |
Property History
| DATE: | EVENT: | PRICE: | SOURCE: |
|---|---|---|---|
| 31 Jan, 2008 | Sold | $428,014 | MRED MLS |
| 10 Aug, 2007 | Under contract | $377,500 | MRED MLS |
| 27 Jul, 2007 | Listed for sale | $377,500 | MRED MLS |
| 23 Jul, 2018 | Sold | $428,000 | MRED MLS |
| 19 May, 2018 | Under contract | $439,900 | MRED MLS |
| 2 May, 2018 | Listed for sale | $439,900 | MRED MLS |
Room Specifics
Total Bedrooms: 5
Bedrooms Above Ground: 5
Bedrooms Below Ground: 0
Dimensions: —
Floor Type: Carpet
Dimensions: —
Floor Type: Carpet
Dimensions: —
Floor Type: Carpet
Dimensions: —
Floor Type: —
Full Bathrooms: 5
Bathroom Amenities: Whirlpool
Bathroom in Basement: 1
Rooms: Other Room,Family Room,Foyer,Enclosed Porch Heated
Basement Description: Finished
Other Specifics
| 3 | |
| — | |
| — | |
| Patio, Porch | |
| Mature Trees,Landscaped | |
| 120X120 | |
| Pull Down Stair | |
| Full | |
| Vaulted/Cathedral Ceilings, Bar-Wet, Built-in Features, Walk-In Closet(s) | |
| Dishwasher, Refrigerator, Range, Microwave | |
| Not in DB | |
| — | |
| — | |
| — | |
| Gas Log |
Tax History
| Year | Property Taxes |
|---|---|
| 2018 | $10,418 |
Contact Agent
Nearby Similar Homes
Nearby Sold Comparables
Contact Agent
Listing Provided By
RE/MAX Rising









