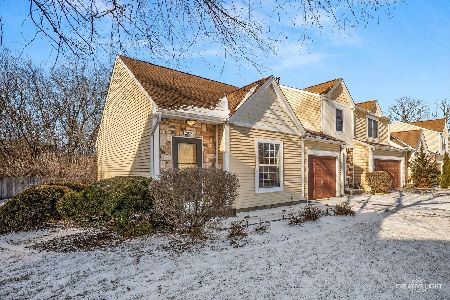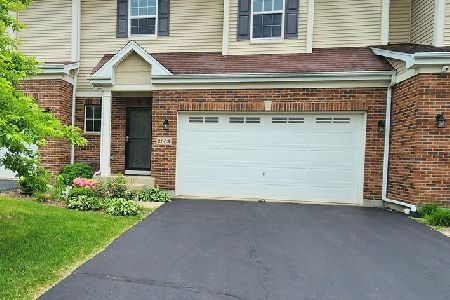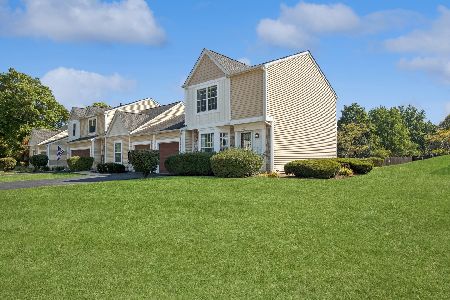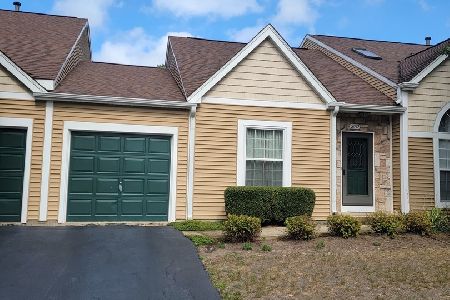2002 Teton Parkway, Algonquin, Illinois 60102
$140,000
|
Sold
|
|
| Status: | Closed |
| Sqft: | 979 |
| Cost/Sqft: | $138 |
| Beds: | 1 |
| Baths: | 1 |
| Year Built: | 1988 |
| Property Taxes: | $3,428 |
| Days On Market: | 1779 |
| Lot Size: | 0,00 |
Description
Introducing a remarkable end-unit in the Copper Oaks subdivision with a private entry, featuring an expansive 2-story family room with a wood burning fireplace and sliders leading to the deck. The delightful kitchen features oak cabinets, a breakfast bar, dining area and separate laundry room. Main floor also features a vaulted master bedroom and full bath with soaking tub. Second floor boasts an expansive loft with the ability to be a second bedroom and a walk-in closet. Private deck in a tranquil yard and an attached 1-Car garage! Near shopping, entertainment, restaurants and park!
Property Specifics
| Condos/Townhomes | |
| 2 | |
| — | |
| 1988 | |
| None | |
| — | |
| No | |
| — |
| Mc Henry | |
| Copper Oaks | |
| 220 / Monthly | |
| Insurance,Exterior Maintenance,Lawn Care | |
| Public | |
| Public Sewer | |
| 11019174 | |
| 1935453006 |
Nearby Schools
| NAME: | DISTRICT: | DISTANCE: | |
|---|---|---|---|
|
Grade School
Algonquin Lakes Elementary Schoo |
300 | — | |
|
Middle School
Algonquin Middle School |
300 | Not in DB | |
|
High School
Dundee-crown High School |
300 | Not in DB | |
Property History
| DATE: | EVENT: | PRICE: | SOURCE: |
|---|---|---|---|
| 26 Apr, 2021 | Sold | $140,000 | MRED MLS |
| 17 Mar, 2021 | Under contract | $135,000 | MRED MLS |
| 12 Mar, 2021 | Listed for sale | $135,000 | MRED MLS |
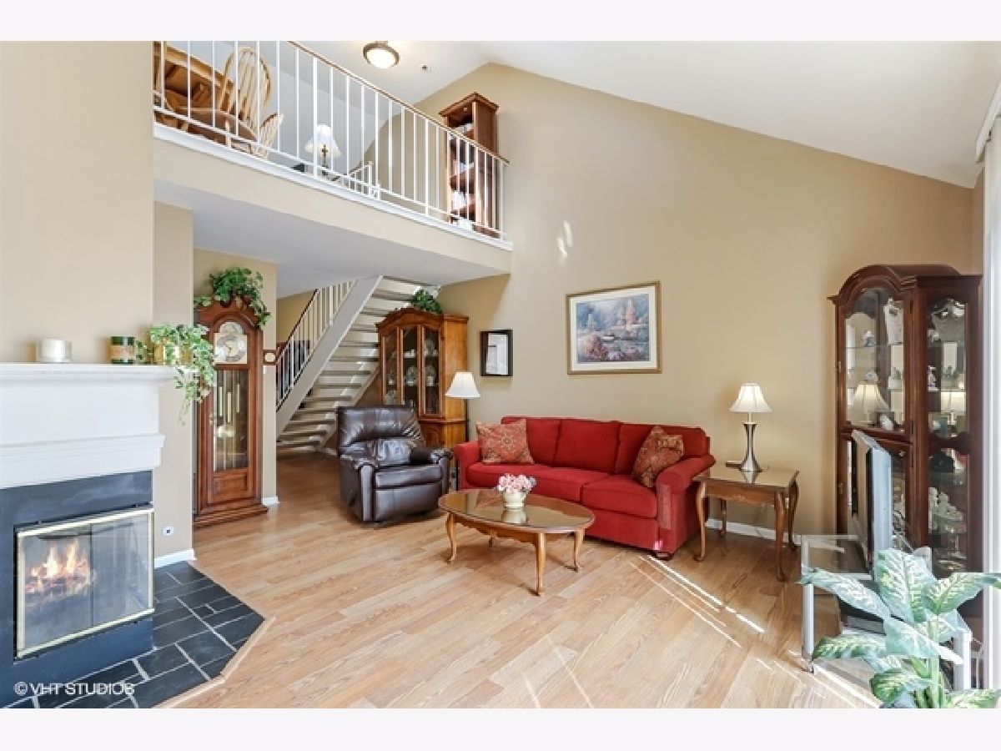
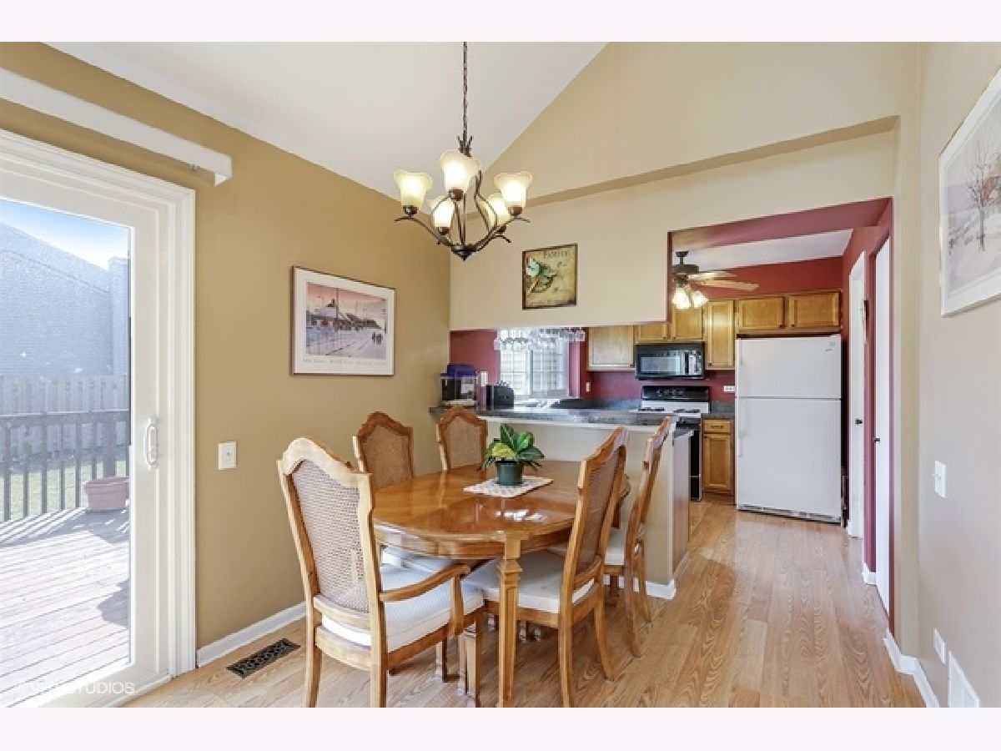
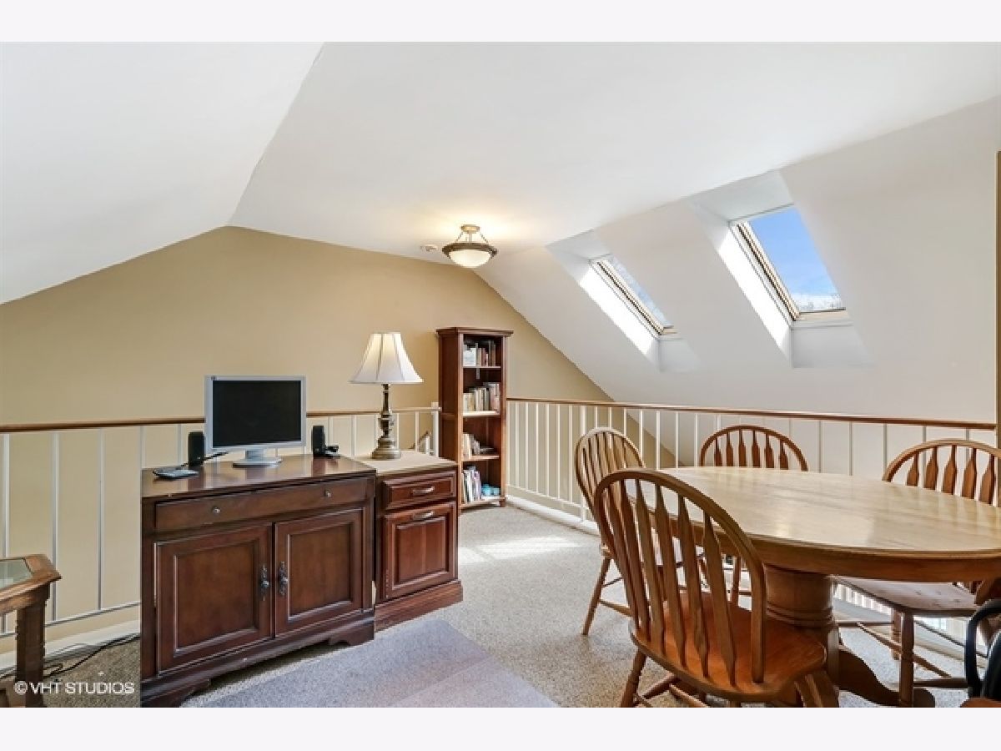
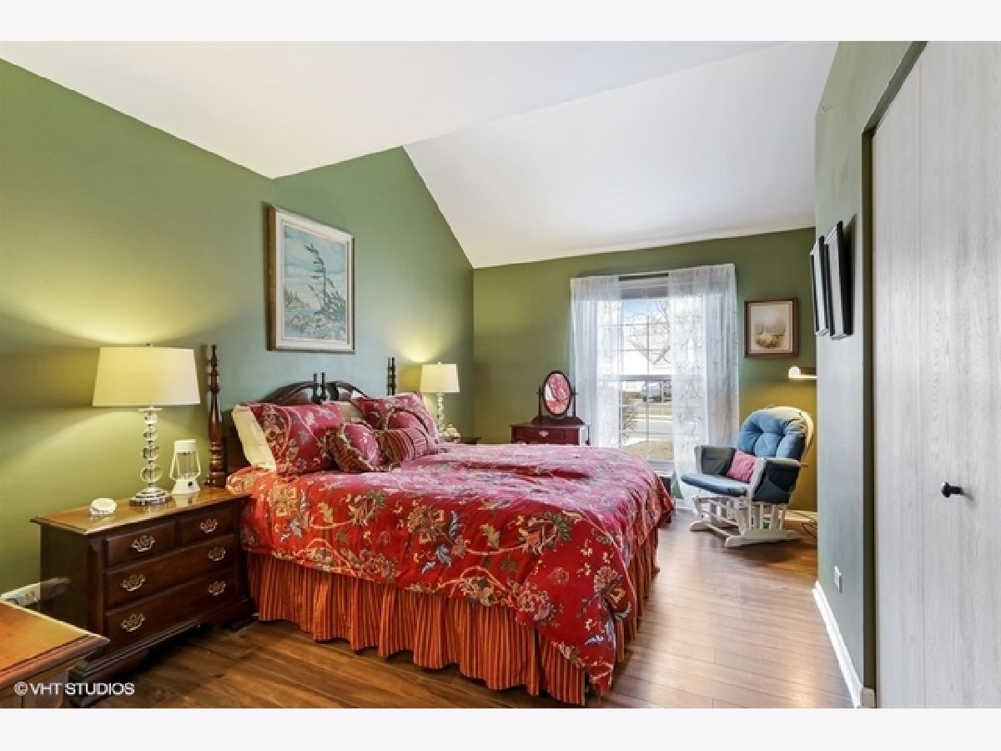


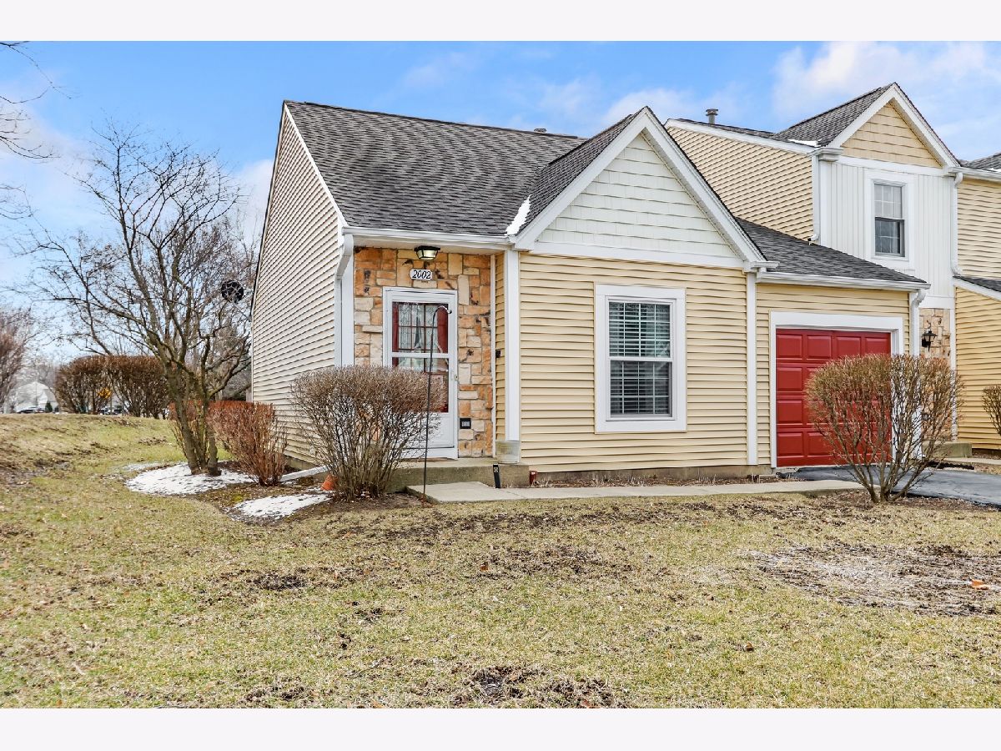
Room Specifics
Total Bedrooms: 1
Bedrooms Above Ground: 1
Bedrooms Below Ground: 0
Dimensions: —
Floor Type: —
Dimensions: —
Floor Type: —
Full Bathrooms: 1
Bathroom Amenities: Soaking Tub
Bathroom in Basement: 0
Rooms: Foyer,Loft,Walk In Closet
Basement Description: Crawl
Other Specifics
| 1 | |
| Concrete Perimeter | |
| Asphalt | |
| Deck, Storms/Screens, End Unit | |
| Corner Lot,Sidewalks,Streetlights | |
| 80X100X60X112 | |
| — | |
| Full | |
| Vaulted/Cathedral Ceilings, Skylight(s), Wood Laminate Floors, First Floor Bedroom, First Floor Laundry, First Floor Full Bath, Laundry Hook-Up in Unit, Storage, Open Floorplan | |
| Range, Microwave, Dishwasher, Refrigerator, Washer, Dryer, Disposal, Water Softener Owned | |
| Not in DB | |
| — | |
| — | |
| Park | |
| Double Sided, Wood Burning, Attached Fireplace Doors/Screen, Gas Starter |
Tax History
| Year | Property Taxes |
|---|---|
| 2021 | $3,428 |
Contact Agent
Nearby Similar Homes
Nearby Sold Comparables
Contact Agent
Listing Provided By
Coldwell Banker Realty

