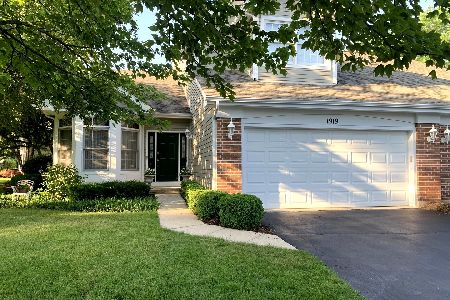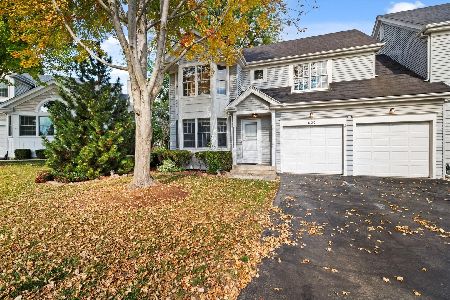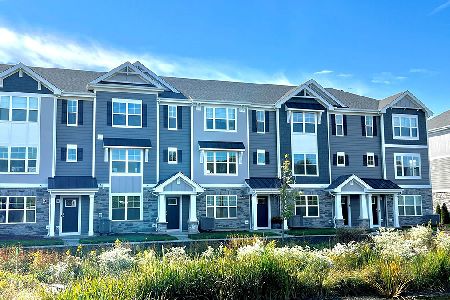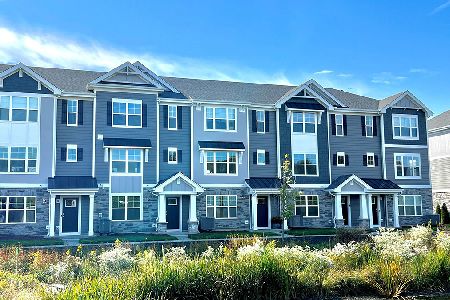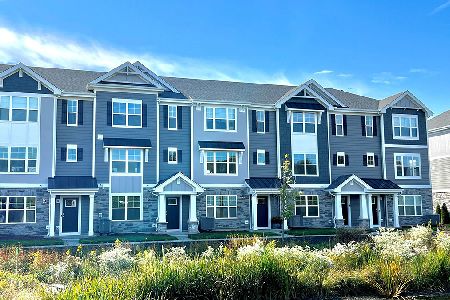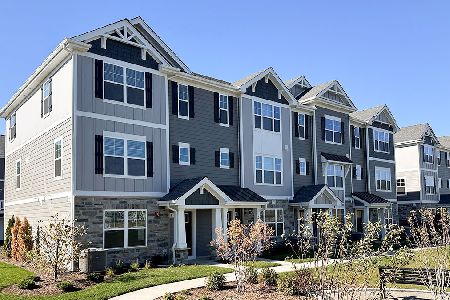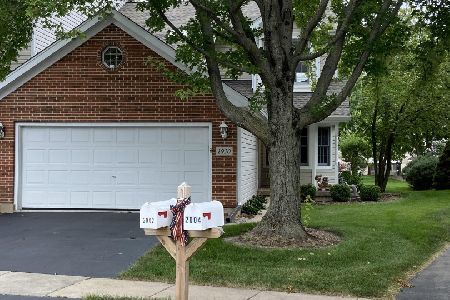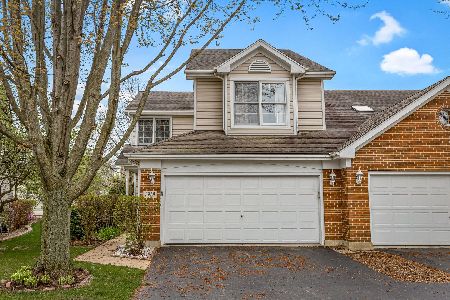2002 Waverly Circle, St Charles, Illinois 60174
$436,000
|
Sold
|
|
| Status: | Closed |
| Sqft: | 1,846 |
| Cost/Sqft: | $232 |
| Beds: | 3 |
| Baths: | 3 |
| Year Built: | 1996 |
| Property Taxes: | $8,350 |
| Days On Market: | 464 |
| Lot Size: | 0,00 |
Description
Stop the car!! Look no further.... This townhome is ready for it's new owners. Forget new construction and move in now. Welcome to the front porch as you enter this lovely 3 story home. Great open foyer with stairs to the upper level and views of the soaring two story living room with a cozy gas fireplace. The entrance to the large eat in kitchen takes your breath away and awaits the chef of the family. Enjoy the upgraded white kitchen with granite countertops, plenty of extra cabinets, with extra storage space. Stainless steel appliances and bright wood floors lead into the dining room with high ceilings and and lots of natural daylight. Off of the dining room are sliding glass doors to the beautiful screened in Florida sun room with an air conditioner unit. A great place to relax to gather, read, work or for your morning coffee. Enjoy a wonderful patio for grilling and planting or just viewing the beautiful and well maintained landscape. There is also a half bath and a laundry room on the main floor. Now, let's go upstairs where we have three bedrooms and a full bathroom with a nice linen closet. The master bedroom has vaulted ceilings with a sizable walk in closet and double doors to the master bath with double sinks and whirlpool tub plus a separate shower with rainfall shower fixture. This gorgeous home is loaded with windows and so light and bright even during overcast days. We have one more surprise for you, the finished basement, come on downstairs to the recreation area/man-cave. Amazing living space loaded with closet storage space. The opposite side of the basement is closed off for storage and mechanicals. As if this wasn't enough, the townhome is situated in the award winning D303 School District, one mile from the high school and middle school. The low and well managed association fees makes this the perfect home for you. This East side location is also ideal and close to shopping, Historic downtown, library and fabulous restaurants. Enjoy the walking paths, playgrounds and green space in the Fox Chase park adjacent to the subdivision. This home is priced to sell. Don't wait.
Property Specifics
| Condos/Townhomes | |
| 2 | |
| — | |
| 1996 | |
| — | |
| DUNSFORD | |
| No | |
| — |
| Kane | |
| Townes Of Fox Chase | |
| 183 / Monthly | |
| — | |
| — | |
| — | |
| 12197351 | |
| 0926206043 |
Property History
| DATE: | EVENT: | PRICE: | SOURCE: |
|---|---|---|---|
| 14 Jun, 2019 | Sold | $281,000 | MRED MLS |
| 4 May, 2019 | Under contract | $293,000 | MRED MLS |
| 22 Mar, 2019 | Listed for sale | $293,000 | MRED MLS |
| 11 Mar, 2025 | Sold | $436,000 | MRED MLS |
| 30 Jan, 2025 | Under contract | $428,000 | MRED MLS |
| 25 Oct, 2024 | Listed for sale | $428,000 | MRED MLS |
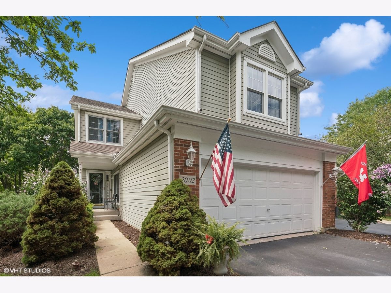
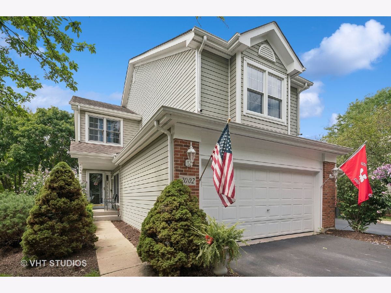
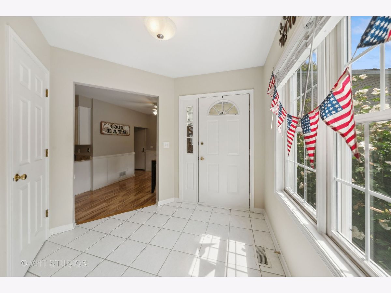
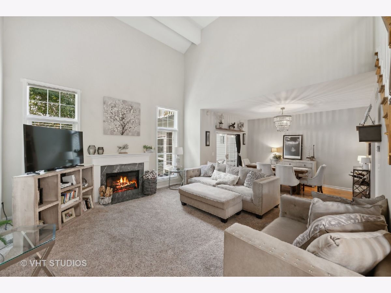
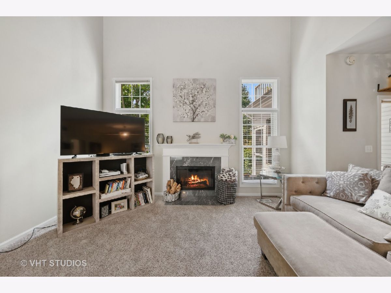
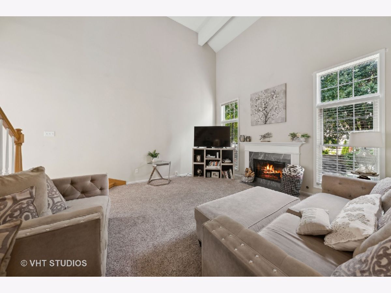
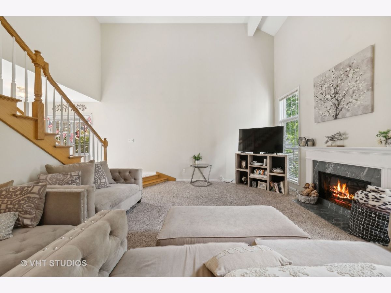
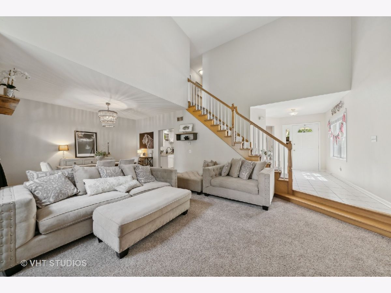
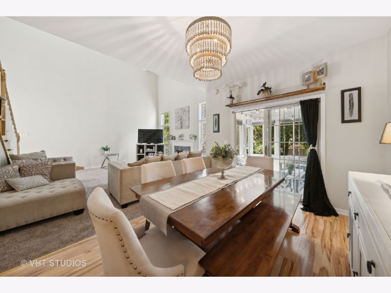
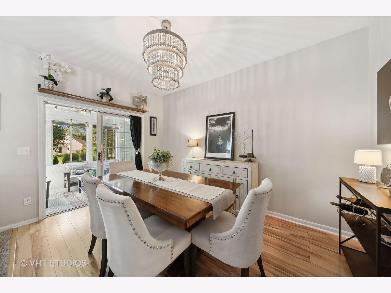
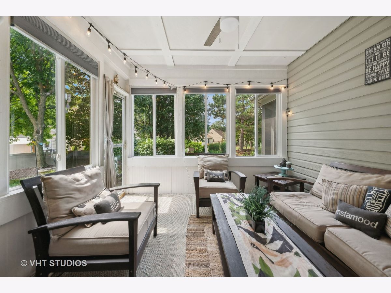
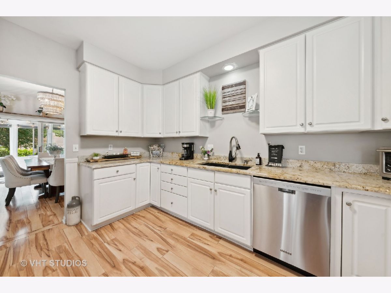
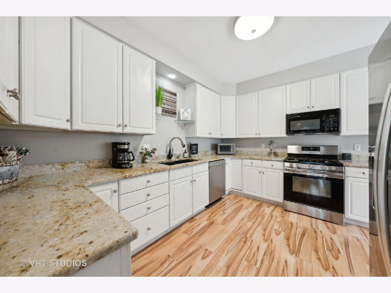
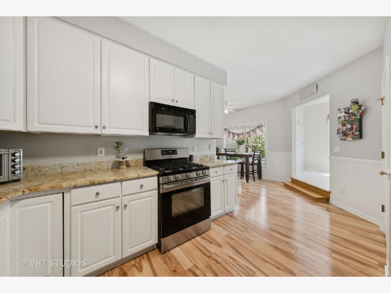
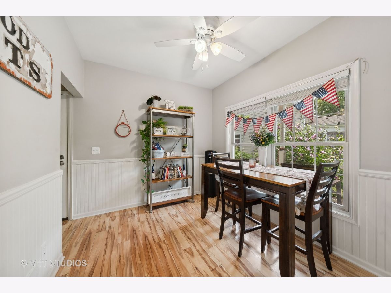
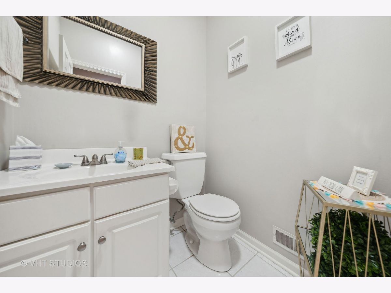
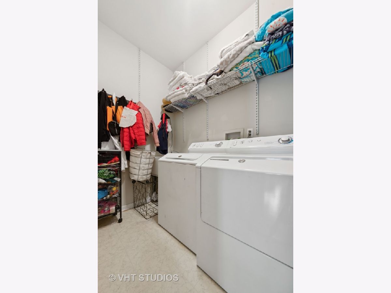
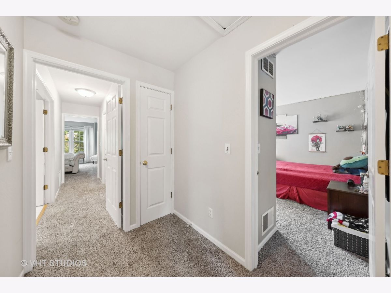
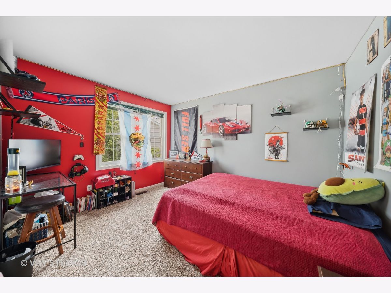
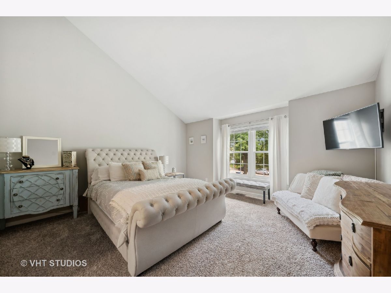
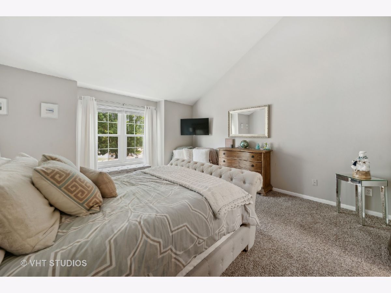
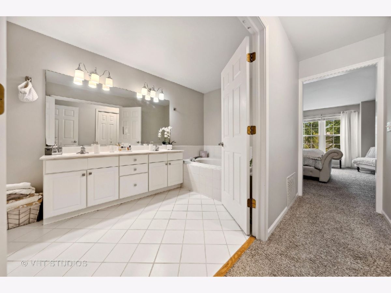
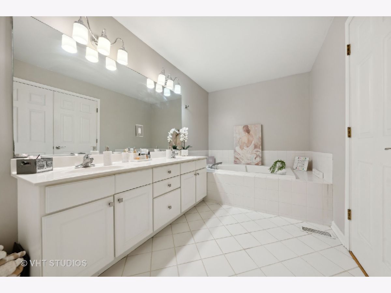
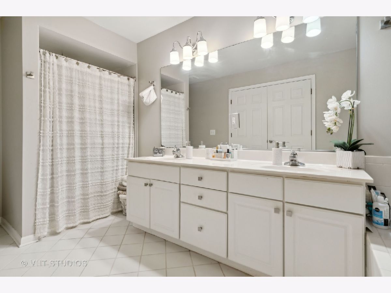
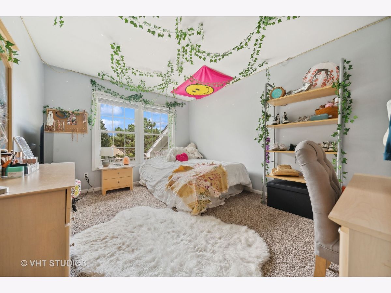
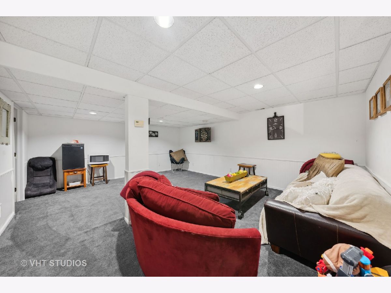
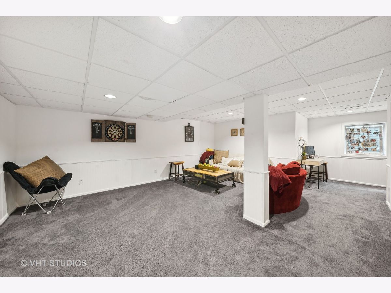
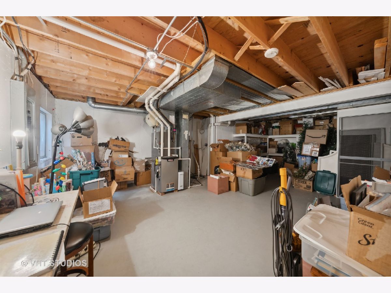
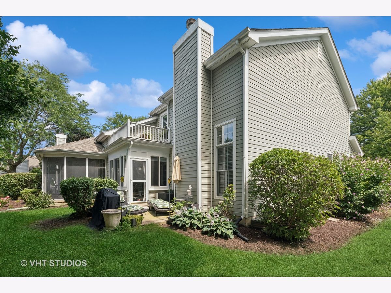
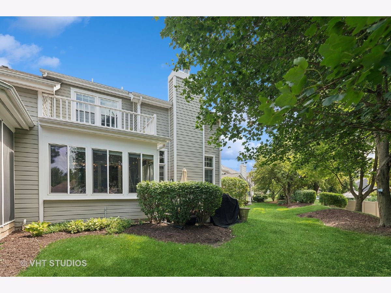
Room Specifics
Total Bedrooms: 3
Bedrooms Above Ground: 3
Bedrooms Below Ground: 0
Dimensions: —
Floor Type: —
Dimensions: —
Floor Type: —
Full Bathrooms: 3
Bathroom Amenities: Whirlpool,Double Sink
Bathroom in Basement: 0
Rooms: —
Basement Description: Partially Finished
Other Specifics
| 2 | |
| — | |
| Asphalt | |
| — | |
| — | |
| 64X202X15X166 | |
| — | |
| — | |
| — | |
| — | |
| Not in DB | |
| — | |
| — | |
| — | |
| — |
Tax History
| Year | Property Taxes |
|---|---|
| 2019 | $6,532 |
| 2025 | $8,350 |
Contact Agent
Nearby Similar Homes
Nearby Sold Comparables
Contact Agent
Listing Provided By
Berkshire Hathaway HomeServices Starck Real Estate

