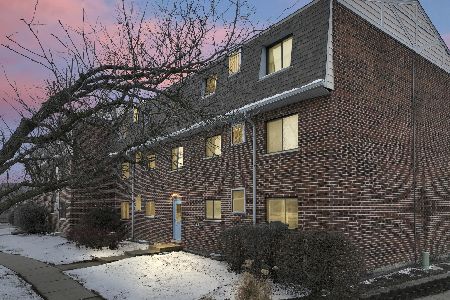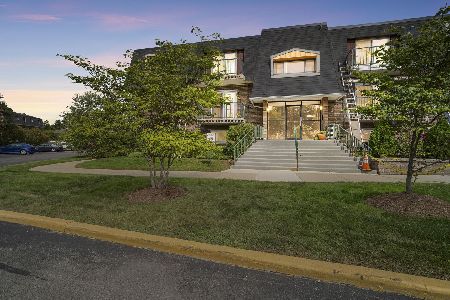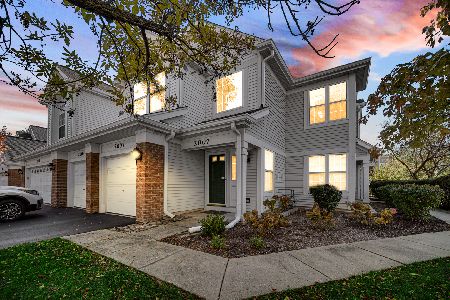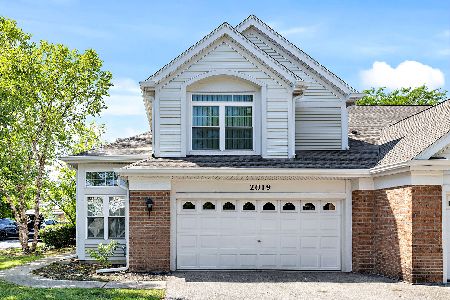2003 Avalon Court, Northbrook, Illinois 60062
$305,000
|
Sold
|
|
| Status: | Closed |
| Sqft: | 1,600 |
| Cost/Sqft: | $188 |
| Beds: | 2 |
| Baths: | 2 |
| Year Built: | 1997 |
| Property Taxes: | $4,373 |
| Days On Market: | 1686 |
| Lot Size: | 0,00 |
Description
Wow! Don't miss this updated true END UNIT RANCH TOWNHOME. One level living feels like you are in a single family home and this townhome is tucked away and private with it's own entrance, attached garage and private outdoor patio. Enter the home and notice the beautiful hardwood floors in entry, hall and kitchen area, next to a bright family room and dining room. Fresh white kitchen cabinetry, with loads of counter and cabinet space and an eat-in table space. Enjoy an oversized primary bedroom ensuite with double sinks, soaking tub, separate shower and huge walk in closet. Conveniently situated next to the bright 2nd bedroom is an updated hall bath. A laundry room with storage and updated mechanicals leads directly into the oversized attached one car garage. All this in an interior end unit with new paint, new carpet, updated appliances, and newer mechanicals. Outdoors you can enjoy your own private concrete patio and with a peaceful and tucked away setting for privacy!
Property Specifics
| Condos/Townhomes | |
| 1 | |
| — | |
| 1997 | |
| None | |
| RANCH | |
| No | |
| — |
| Cook | |
| Glenview Place | |
| 228 / Monthly | |
| Parking,Insurance,Exterior Maintenance,Lawn Care,Snow Removal | |
| Lake Michigan,Public | |
| Public Sewer, Sewer-Storm | |
| 11095182 | |
| 04302110291091 |
Nearby Schools
| NAME: | DISTRICT: | DISTANCE: | |
|---|---|---|---|
|
Grade School
Henry Winkelman Elementary Schoo |
31 | — | |
|
Middle School
Field School |
31 | Not in DB | |
|
High School
Glenbrook South High School |
225 | Not in DB | |
Property History
| DATE: | EVENT: | PRICE: | SOURCE: |
|---|---|---|---|
| 30 Jul, 2021 | Sold | $305,000 | MRED MLS |
| 20 Jun, 2021 | Under contract | $300,000 | MRED MLS |
| 17 Jun, 2021 | Listed for sale | $300,000 | MRED MLS |
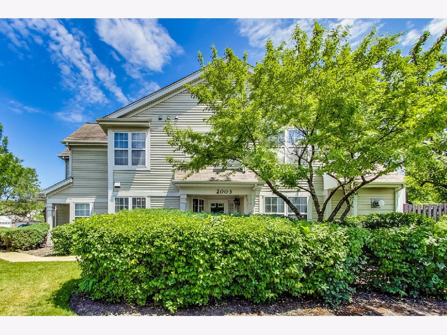
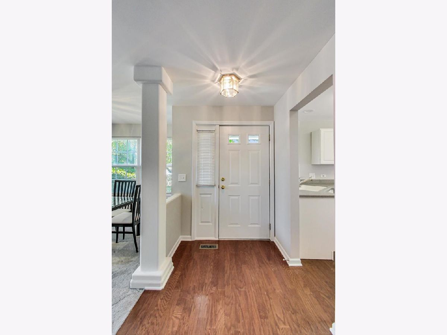
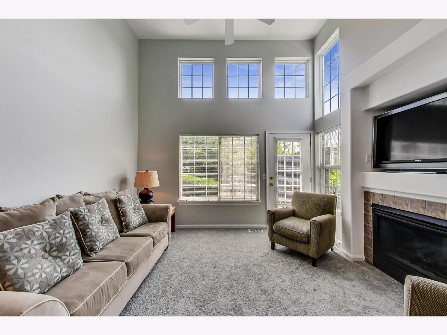
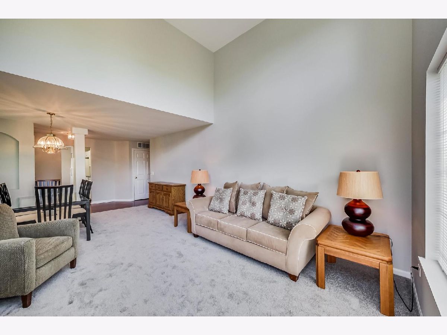
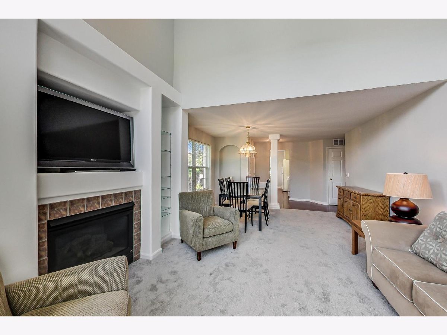
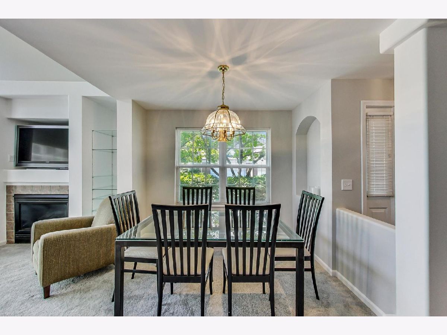
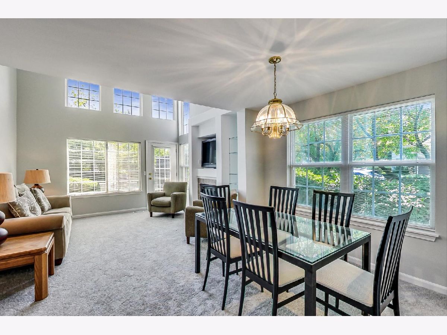
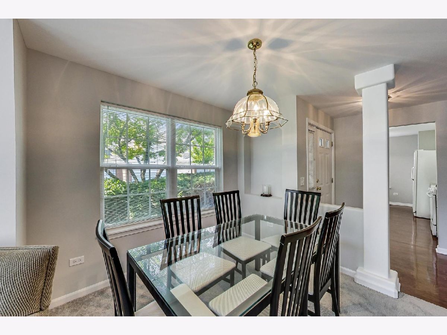
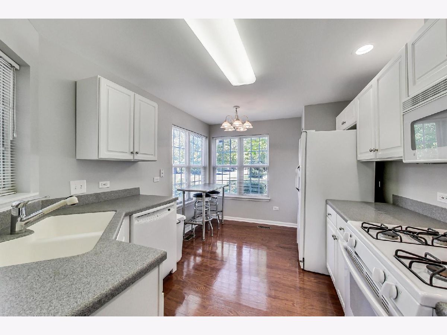
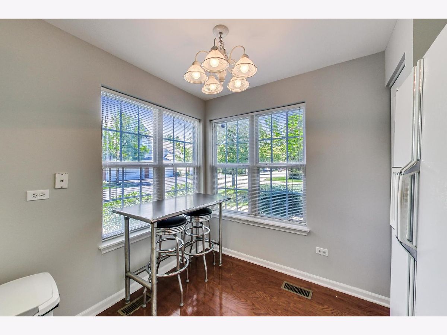
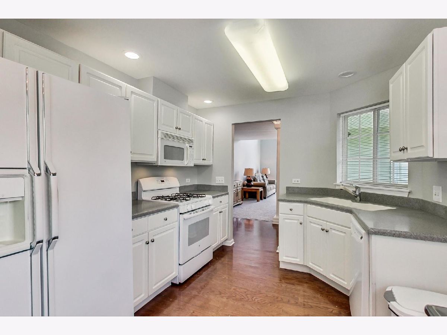
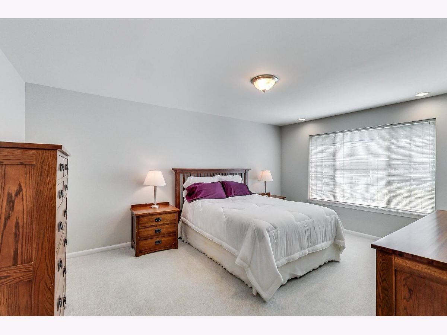
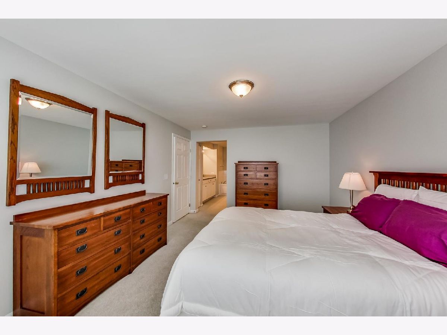
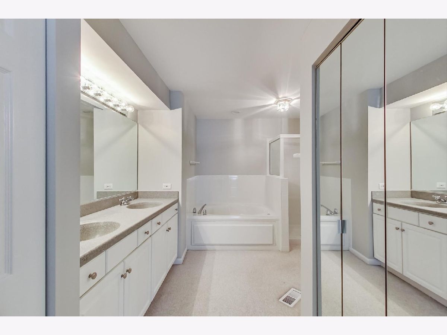
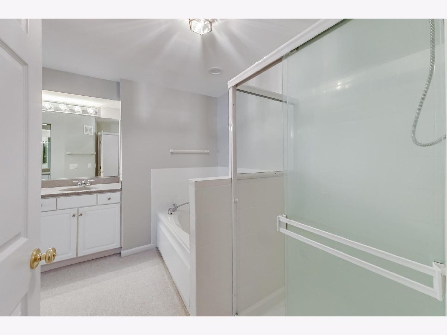
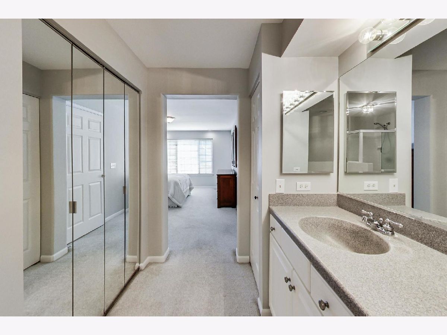
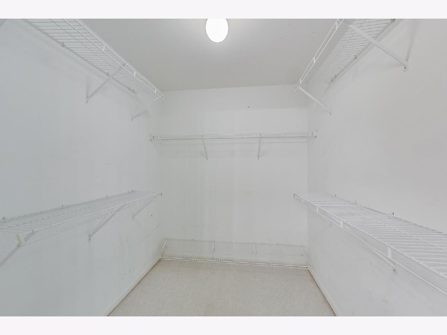
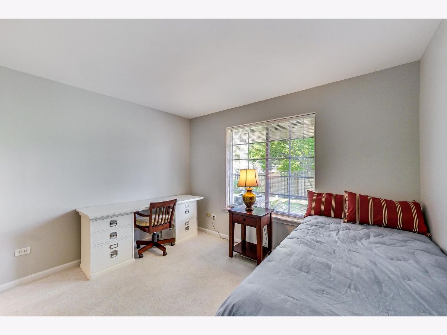
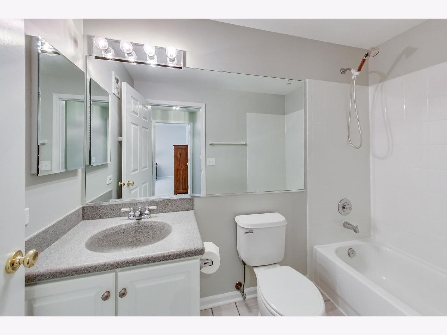
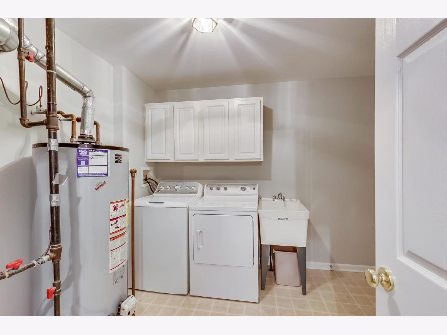
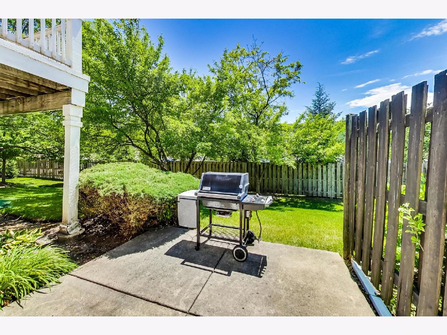
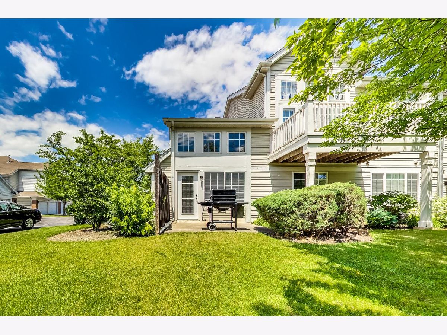
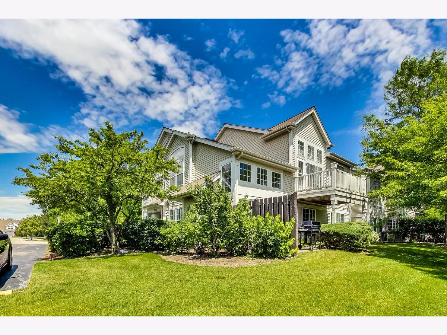
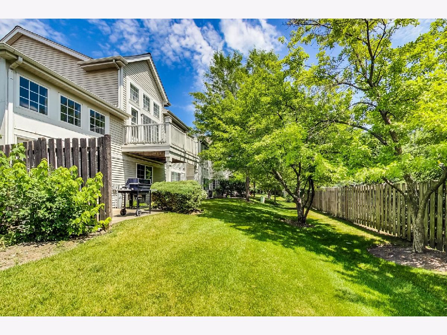
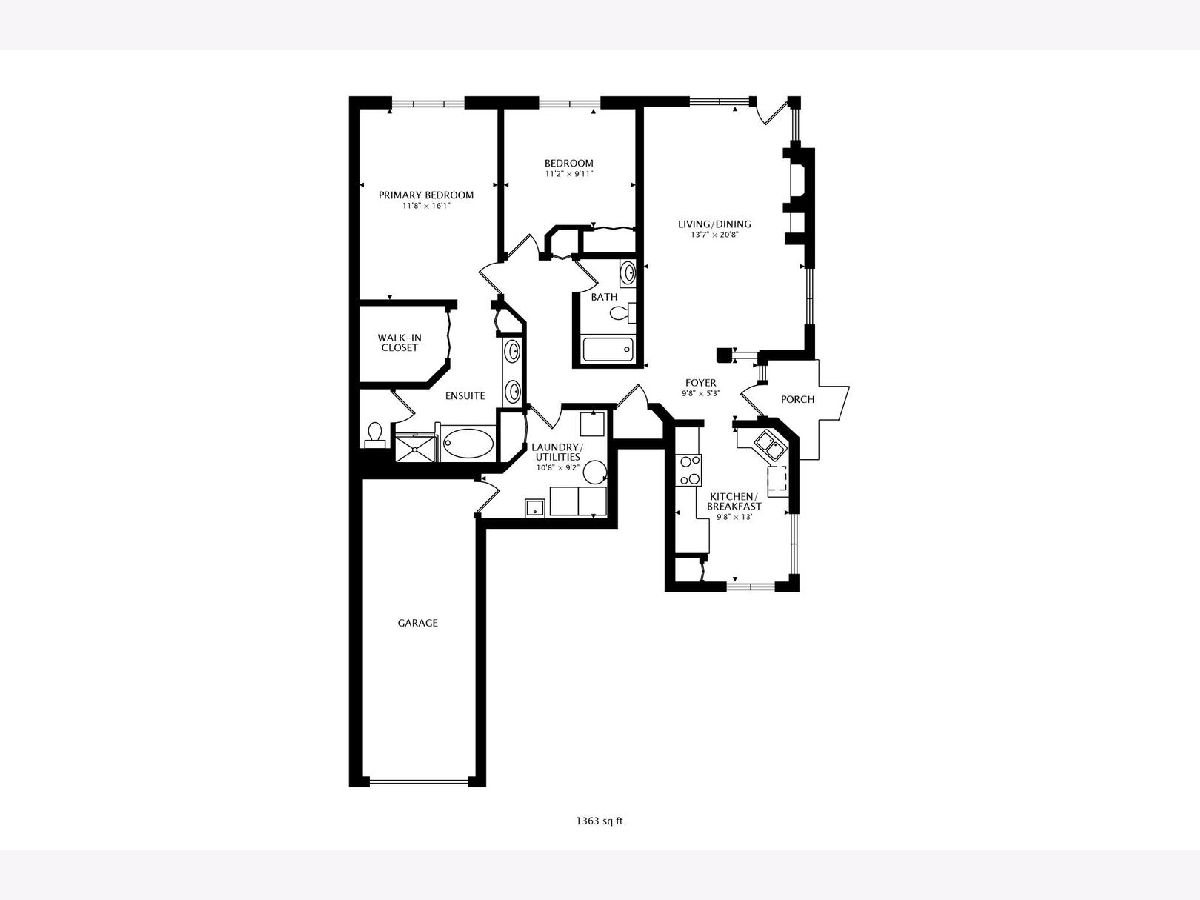
Room Specifics
Total Bedrooms: 2
Bedrooms Above Ground: 2
Bedrooms Below Ground: 0
Dimensions: —
Floor Type: Carpet
Full Bathrooms: 2
Bathroom Amenities: Separate Shower,Double Sink,Soaking Tub
Bathroom in Basement: —
Rooms: Walk In Closet
Basement Description: None
Other Specifics
| 1 | |
| — | |
| Asphalt | |
| Patio, Storms/Screens, Outdoor Grill, End Unit | |
| Corner Lot,Sidewalks | |
| COMMON | |
| — | |
| Full | |
| Vaulted/Cathedral Ceilings, Hardwood Floors, First Floor Bedroom, First Floor Laundry, First Floor Full Bath, Laundry Hook-Up in Unit, Storage, Walk-In Closet(s), Some Carpeting, Some Window Treatmnt, Some Wood Floors, Dining Combo, Drapes/Blinds | |
| Range, Microwave, Dishwasher, Refrigerator, Freezer, Washer, Dryer, Disposal, Gas Cooktop | |
| Not in DB | |
| — | |
| — | |
| Patio | |
| Gas Log |
Tax History
| Year | Property Taxes |
|---|---|
| 2021 | $4,373 |
Contact Agent
Nearby Similar Homes
Nearby Sold Comparables
Contact Agent
Listing Provided By
@properties


