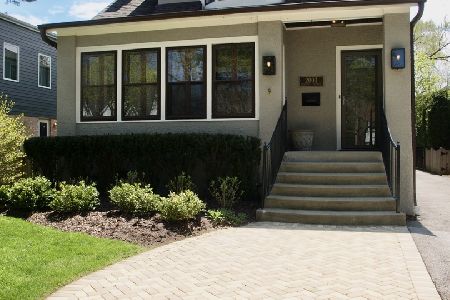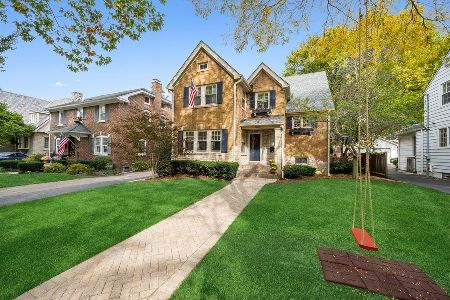2003 Chestnut Avenue, Wilmette, Illinois 60091
$820,000
|
Sold
|
|
| Status: | Closed |
| Sqft: | 3,200 |
| Cost/Sqft: | $268 |
| Beds: | 4 |
| Baths: | 4 |
| Year Built: | 1921 |
| Property Taxes: | $14,226 |
| Days On Market: | 4625 |
| Lot Size: | 0,25 |
Description
Move in ready large Kenilworth Gardens home on sought-after Chestnut. Sunny vintage charm w/ many updates, tons of storage, huge rms, gleaming hwd flrs. Maple kitchen, ss Bosch/Sub Zero appliances. Fam rm w/eating area. 2.5 garage w/coach house - great for home bus/office. Walk/out bsmt w/rec rm, full bath, 5th bdrm, separate office area.Newer Mstr. Suite w/ frplc, good closets,huge bath. Newly landscaped, new roof.
Property Specifics
| Single Family | |
| — | |
| Bungalow | |
| 1921 | |
| Full,Walkout | |
| — | |
| No | |
| 0.25 |
| Cook | |
| Kenilworth Gardens | |
| 0 / Not Applicable | |
| None | |
| Lake Michigan,Public | |
| Public Sewer, Sewer-Storm | |
| 08347731 | |
| 05283040440000 |
Nearby Schools
| NAME: | DISTRICT: | DISTANCE: | |
|---|---|---|---|
|
Grade School
Harper Elementary School |
39 | — | |
|
Middle School
Wilmette Junior High School |
39 | Not in DB | |
|
High School
New Trier Twp H.s. Northfield/wi |
203 | Not in DB | |
Property History
| DATE: | EVENT: | PRICE: | SOURCE: |
|---|---|---|---|
| 25 Apr, 2012 | Sold | $760,000 | MRED MLS |
| 1 Apr, 2012 | Under contract | $799,000 | MRED MLS |
| 5 Mar, 2012 | Listed for sale | $799,000 | MRED MLS |
| 2 Aug, 2013 | Sold | $820,000 | MRED MLS |
| 23 May, 2013 | Under contract | $859,000 | MRED MLS |
| 20 May, 2013 | Listed for sale | $859,000 | MRED MLS |
| 1 Mar, 2021 | Sold | $770,000 | MRED MLS |
| 8 Jan, 2021 | Under contract | $864,900 | MRED MLS |
| 1 Dec, 2020 | Listed for sale | $864,900 | MRED MLS |
Room Specifics
Total Bedrooms: 4
Bedrooms Above Ground: 4
Bedrooms Below Ground: 0
Dimensions: —
Floor Type: Hardwood
Dimensions: —
Floor Type: Hardwood
Dimensions: —
Floor Type: Hardwood
Full Bathrooms: 4
Bathroom Amenities: —
Bathroom in Basement: 1
Rooms: Bonus Room,Dark Room,Eating Area,Office,Recreation Room,Sun Room
Basement Description: Partially Finished
Other Specifics
| 2 | |
| Brick/Mortar | |
| Asphalt | |
| Patio | |
| — | |
| 50 X 177 | |
| Pull Down Stair | |
| Full | |
| — | |
| Double Oven, Microwave, Dishwasher, Refrigerator, Washer, Dryer | |
| Not in DB | |
| Sidewalks, Street Lights, Street Paved | |
| — | |
| — | |
| — |
Tax History
| Year | Property Taxes |
|---|---|
| 2012 | $13,837 |
| 2013 | $14,226 |
| 2021 | $20,814 |
Contact Agent
Nearby Similar Homes
Nearby Sold Comparables
Contact Agent
Listing Provided By
Berkshire Hathaway HomeServices KoenigRubloff










