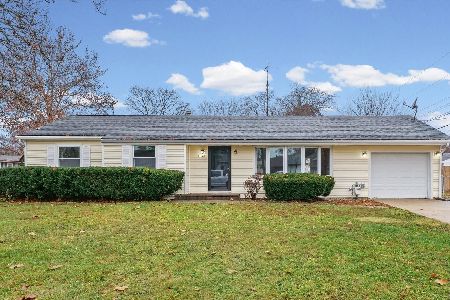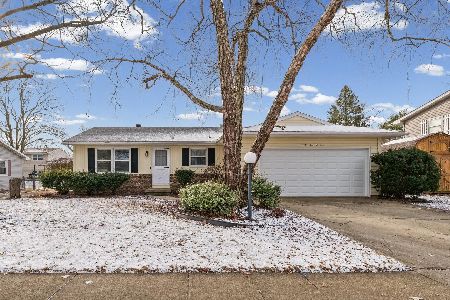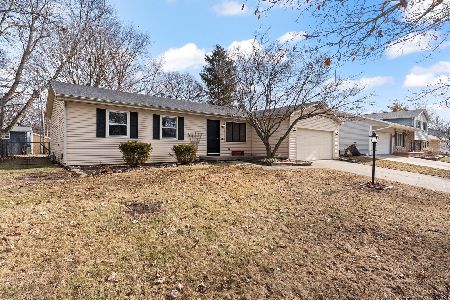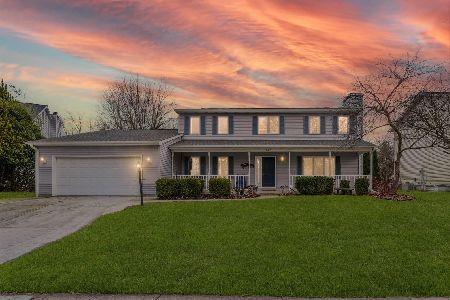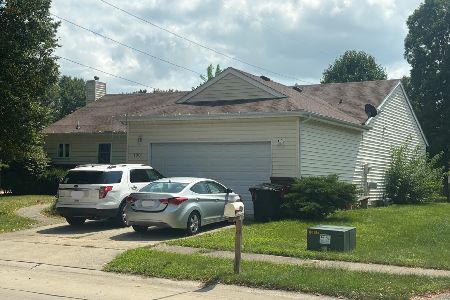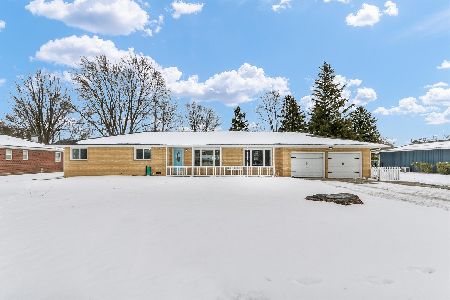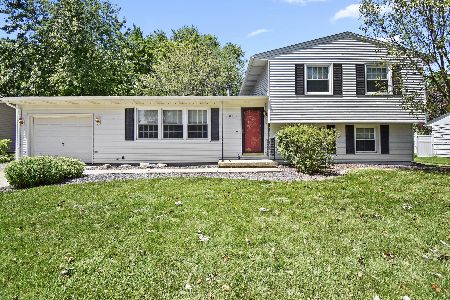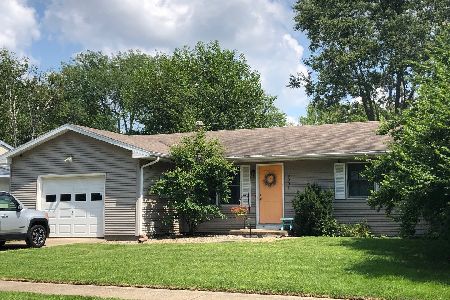2003 Crescent Drive, Champaign, Illinois 61821
$195,000
|
Sold
|
|
| Status: | Closed |
| Sqft: | 2,490 |
| Cost/Sqft: | $80 |
| Beds: | 4 |
| Baths: | 2 |
| Year Built: | 1968 |
| Property Taxes: | $4,530 |
| Days On Market: | 1617 |
| Lot Size: | 0,00 |
Description
Move In To A New Spacious Home For The Holidays...Open Floor Plan...Warm Wood Floors Upstairs...New Vinyl Tile In The Lower Level...Kitchen Has Eat In Island Seating & Pantry...Dining Combo Has A Built In Buffet With Pull Out Shelving - Perfect For Family Meals...Roof New In '21...Furnace '17...Central Air '13...Dishwasher '19...Washer/Dryer '20...Almost 2500 Sq Ft With 4 Bedrooms/2Bath/2 Car Garage...Fenced Yard...Large Family Room/Hobby Space...Wonderful Storage/Utility Room With Cabinets & Folding Area...Foyer Has A "Drop Zone" Closet And Allows You Come In On The Main Level - Before Choosing Which Level You're Heading To.
Property Specifics
| Single Family | |
| — | |
| Bi-Level | |
| 1968 | |
| None | |
| — | |
| No | |
| — |
| Champaign | |
| Southwood | |
| — / Not Applicable | |
| None | |
| Public | |
| Public Sewer | |
| 11231045 | |
| 452022426006 |
Nearby Schools
| NAME: | DISTRICT: | DISTANCE: | |
|---|---|---|---|
|
Grade School
Unit 4 Of Choice |
4 | — | |
|
Middle School
Champaign/middle Call Unit 4 351 |
4 | Not in DB | |
|
High School
Centennial High School |
4 | Not in DB | |
Property History
| DATE: | EVENT: | PRICE: | SOURCE: |
|---|---|---|---|
| 5 Nov, 2010 | Sold | $156,500 | MRED MLS |
| 29 Sep, 2010 | Under contract | $159,000 | MRED MLS |
| 9 Aug, 2010 | Listed for sale | $0 | MRED MLS |
| 29 Dec, 2021 | Sold | $195,000 | MRED MLS |
| 22 Nov, 2021 | Under contract | $200,000 | MRED MLS |
| — | Last price change | $209,900 | MRED MLS |
| 27 Sep, 2021 | Listed for sale | $225,000 | MRED MLS |
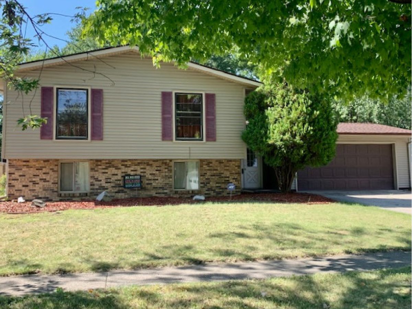
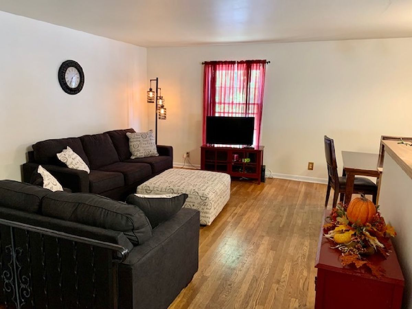
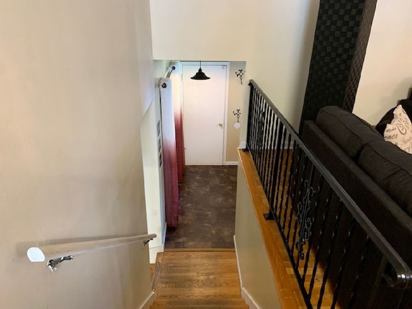
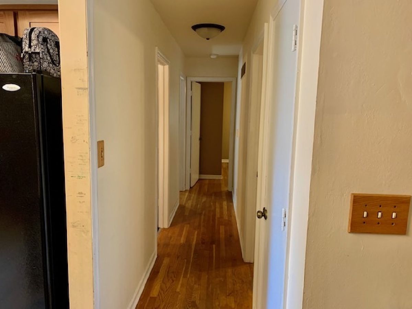
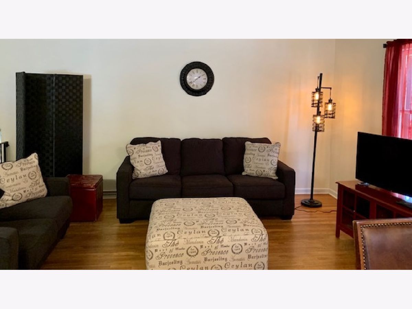
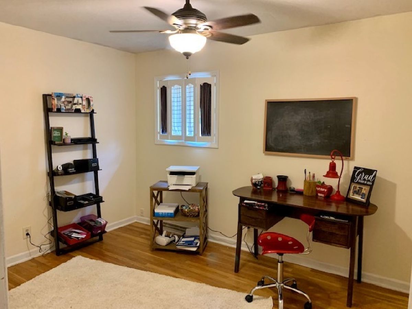
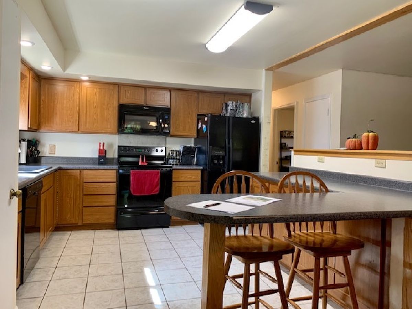
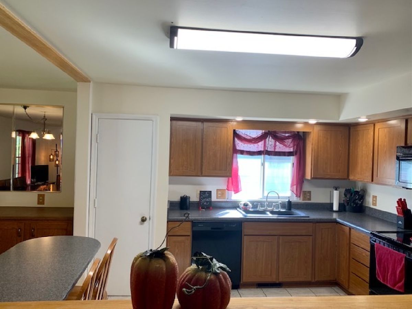
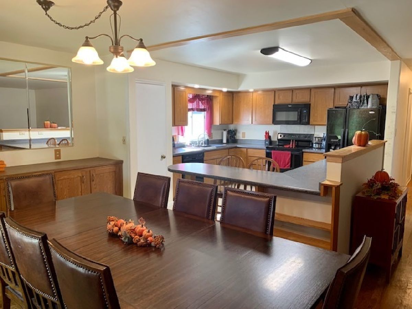
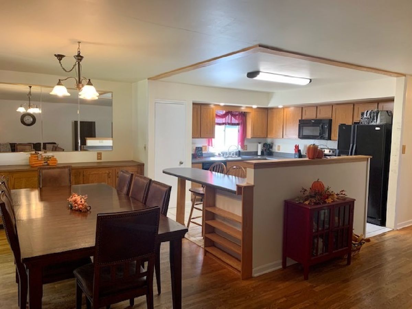
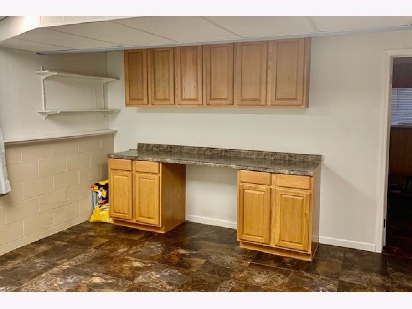
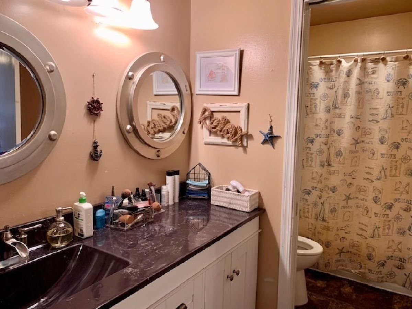
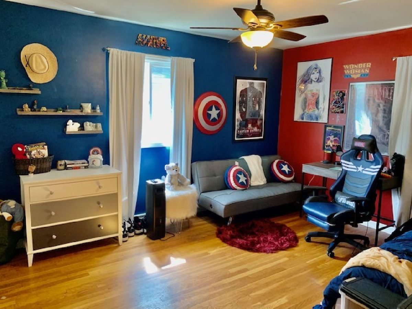
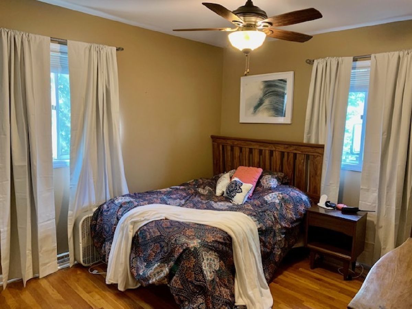
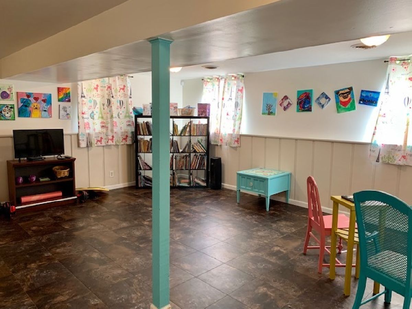
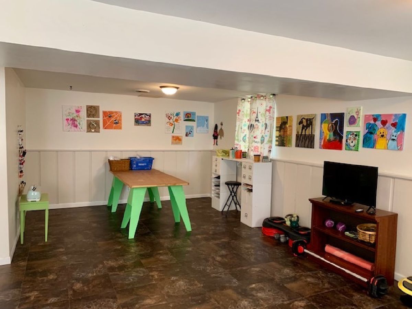
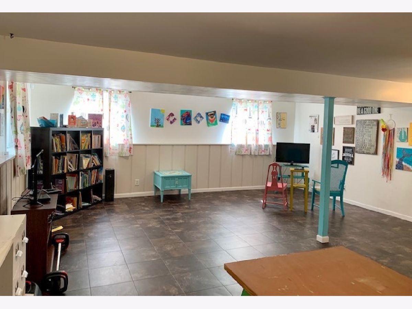
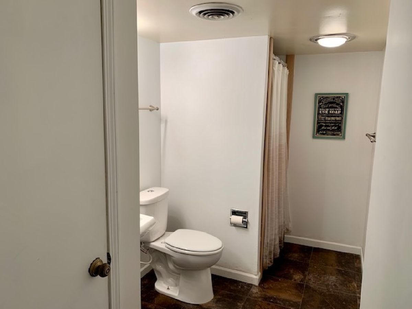
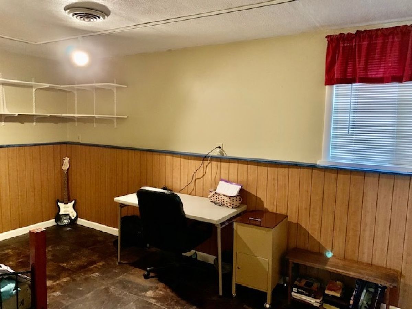
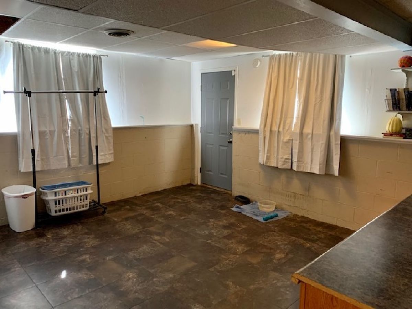
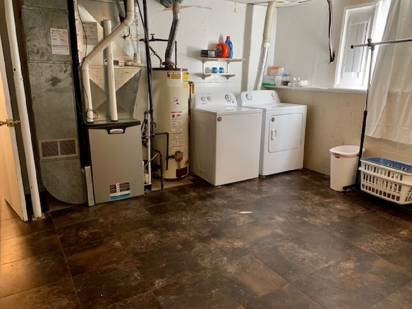
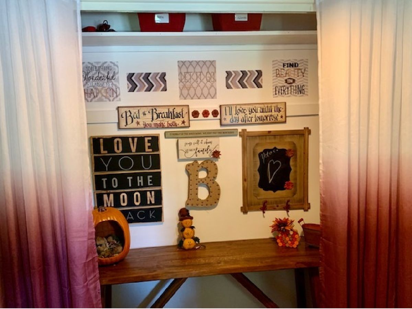
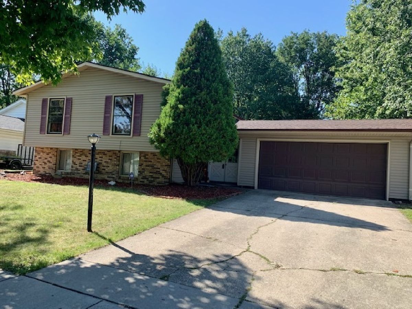
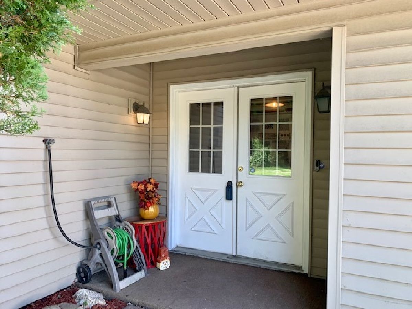
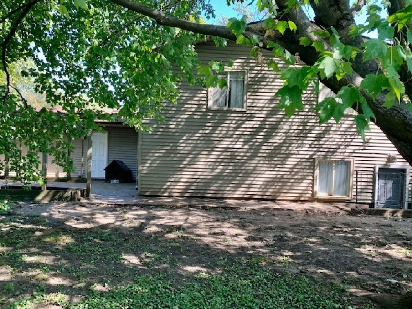
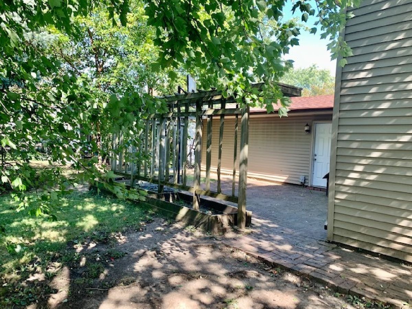
Room Specifics
Total Bedrooms: 4
Bedrooms Above Ground: 4
Bedrooms Below Ground: 0
Dimensions: —
Floor Type: Hardwood
Dimensions: —
Floor Type: Hardwood
Dimensions: —
Floor Type: Vinyl
Full Bathrooms: 2
Bathroom Amenities: —
Bathroom in Basement: —
Rooms: Foyer
Basement Description: Slab
Other Specifics
| 2 | |
| — | |
| — | |
| Patio | |
| Fenced Yard | |
| 71X101X63.24X101 | |
| — | |
| Full | |
| — | |
| Range, Microwave, Dishwasher, Refrigerator, Washer, Dryer, Disposal | |
| Not in DB | |
| — | |
| — | |
| — | |
| — |
Tax History
| Year | Property Taxes |
|---|---|
| 2010 | $3,527 |
| 2021 | $4,530 |
Contact Agent
Nearby Similar Homes
Nearby Sold Comparables
Contact Agent
Listing Provided By
Coldwell Banker R.E. Group

