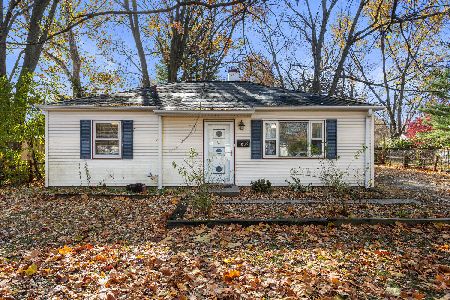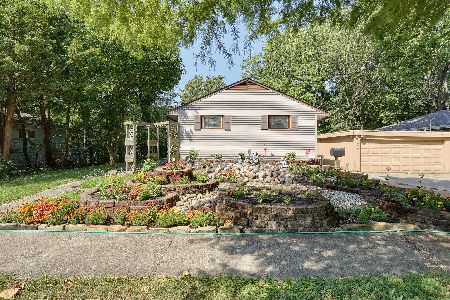2003 Cureton Drive, Urbana, Illinois 61801
$154,500
|
Sold
|
|
| Status: | Closed |
| Sqft: | 1,535 |
| Cost/Sqft: | $106 |
| Beds: | 3 |
| Baths: | 2 |
| Year Built: | 1956 |
| Property Taxes: | $3,370 |
| Days On Market: | 1975 |
| Lot Size: | 0,17 |
Description
Welcome home to this spacious mid-century ranch in the heart of Urbana! Quality built home with plenty space with over 1500 sq ft on the main level & full basement with ample storage room & over 500 finished sq ft to enjoy activities & entertainment. The main floor features a great floor plan with two separate living areas with original hardwood flooring a wood burning stove in the family room. Spacious kitchen with ample countertop space & plenty of cabinets to store dishes & cookware. Separate dining room area to enjoy dinners, three good size bedrooms & 1 & half bathrooms also are featured on the main floor. This lovely home also features two separate decks to enjoy outdoor activities & a large shed for storage in the backyard. One car garage with a two car driveway in a wonderful established neighborhood. Great location to schools, parks, shopping & just minutes away from the U of I campus! A great home with a great floor plan in great location. Move-in ready, come visit today before it's gone!
Property Specifics
| Single Family | |
| — | |
| — | |
| 1956 | |
| Full | |
| — | |
| No | |
| 0.17 |
| Champaign | |
| — | |
| — / Not Applicable | |
| None | |
| Public | |
| Sewer-Storm | |
| 10825391 | |
| 932120281032 |
Nearby Schools
| NAME: | DISTRICT: | DISTANCE: | |
|---|---|---|---|
|
Grade School
Yankee Ridge Elementary School |
116 | — | |
|
Middle School
Urbana Middle School |
116 | Not in DB | |
|
High School
Urbana High School |
116 | Not in DB | |
Property History
| DATE: | EVENT: | PRICE: | SOURCE: |
|---|---|---|---|
| 30 Nov, 2020 | Sold | $154,500 | MRED MLS |
| 5 Oct, 2020 | Under contract | $163,000 | MRED MLS |
| — | Last price change | $169,000 | MRED MLS |
| 20 Aug, 2020 | Listed for sale | $169,000 | MRED MLS |
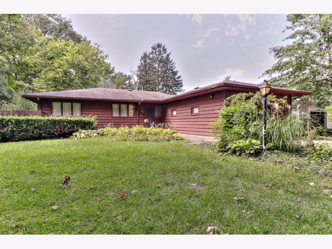
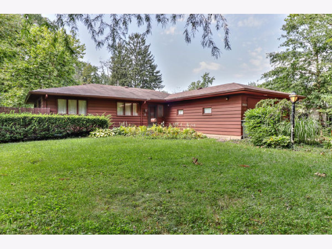
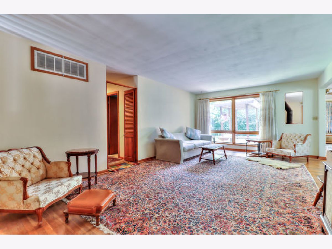
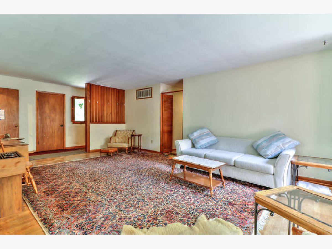
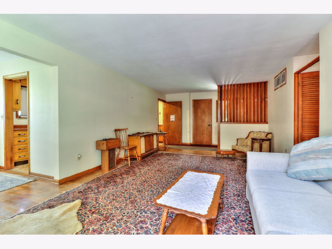
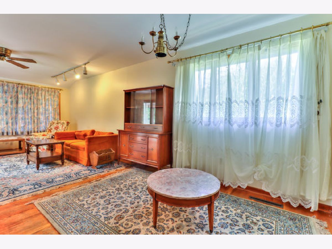
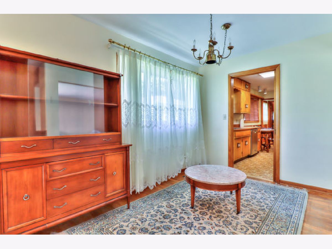
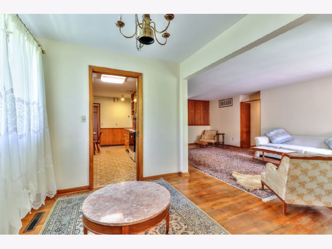
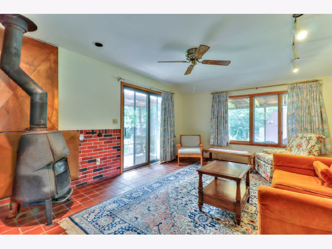
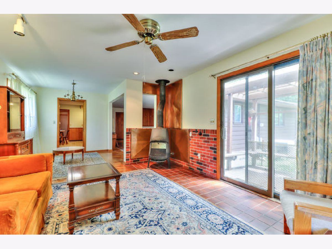
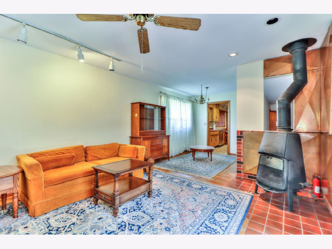
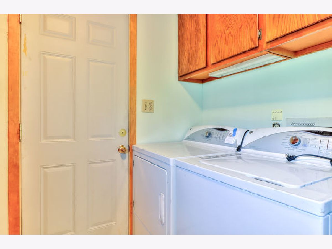
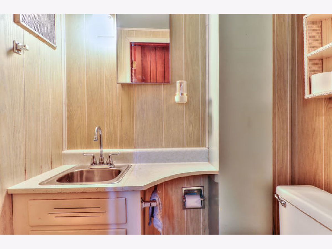
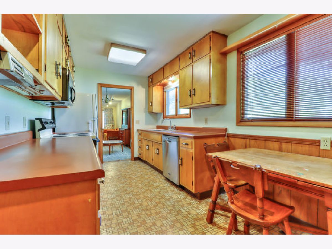
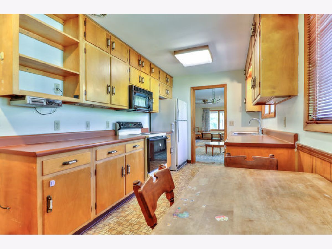
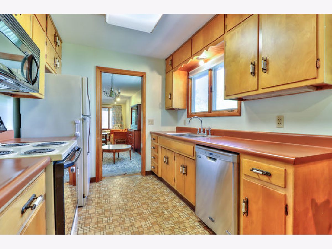
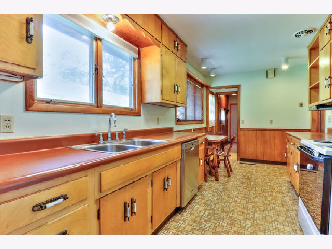
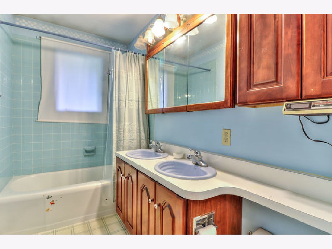
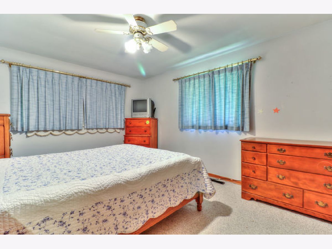
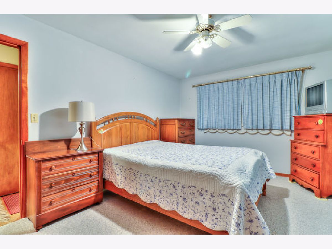
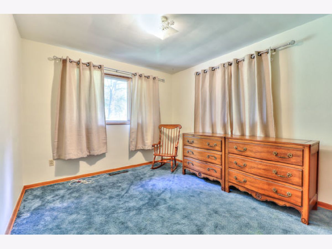
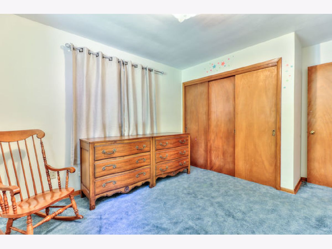
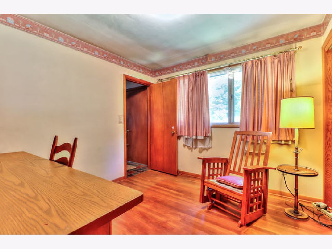
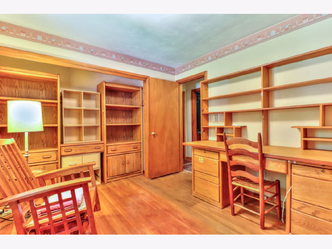
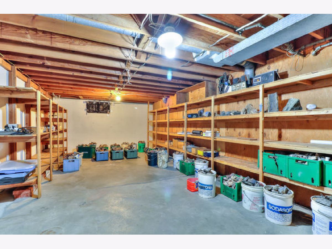
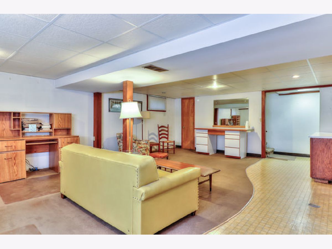
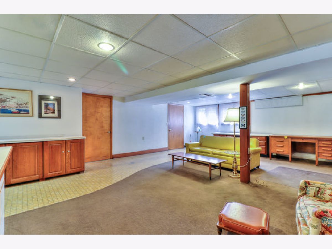
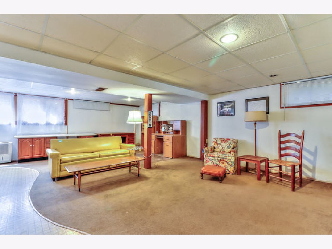
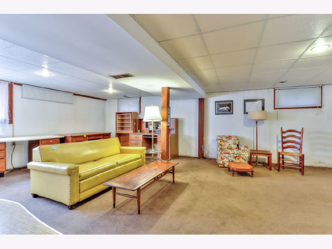
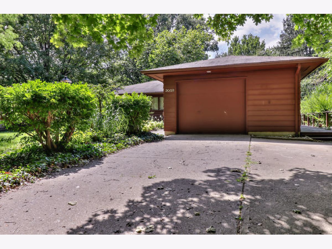
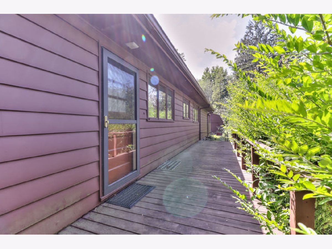
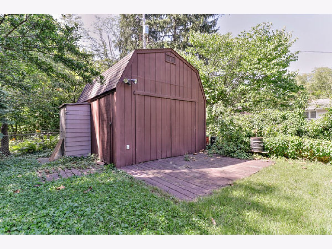
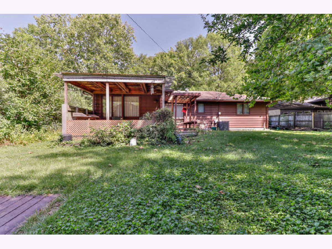
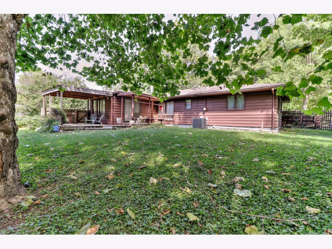
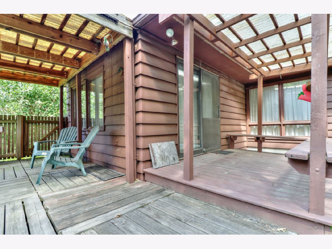
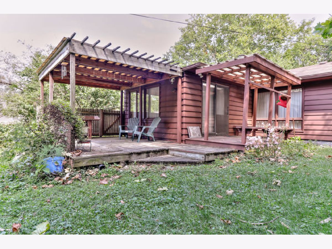
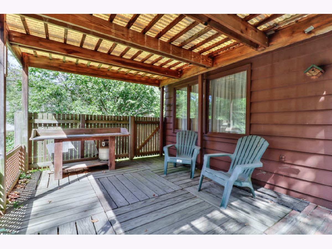
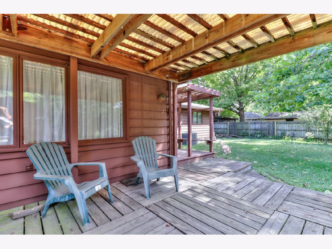
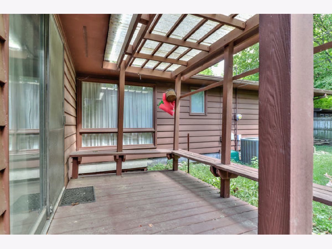
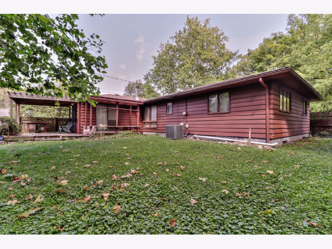
Room Specifics
Total Bedrooms: 3
Bedrooms Above Ground: 3
Bedrooms Below Ground: 0
Dimensions: —
Floor Type: —
Dimensions: —
Floor Type: —
Full Bathrooms: 2
Bathroom Amenities: —
Bathroom in Basement: 0
Rooms: Family Room
Basement Description: Partially Finished
Other Specifics
| 1 | |
| — | |
| — | |
| — | |
| — | |
| 79.26 X 140.97 X 70.09 X 1 | |
| — | |
| None | |
| — | |
| Range, Microwave, Dishwasher, Refrigerator, Washer, Dryer | |
| Not in DB | |
| — | |
| — | |
| — | |
| Wood Burning Stove |
Tax History
| Year | Property Taxes |
|---|---|
| 2020 | $3,370 |
Contact Agent
Nearby Similar Homes
Nearby Sold Comparables
Contact Agent
Listing Provided By
Coldwell Banker Real Estate Group





