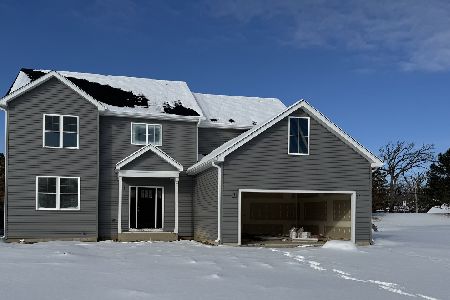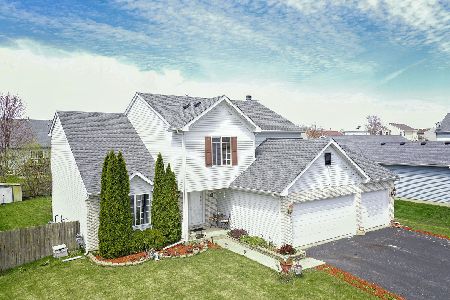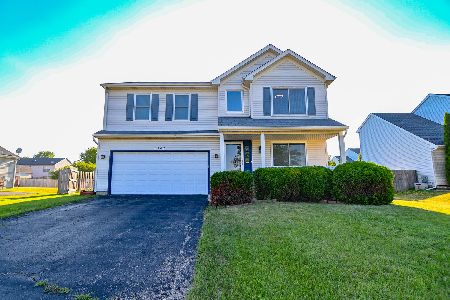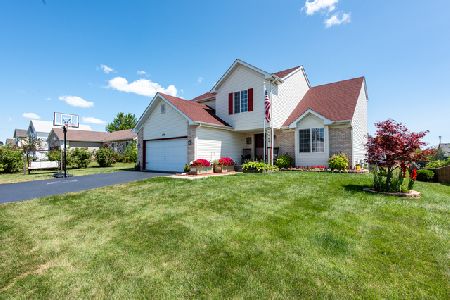2003 Daybreak Lane, Zion, Illinois 60099
$237,000
|
Sold
|
|
| Status: | Closed |
| Sqft: | 2,070 |
| Cost/Sqft: | $121 |
| Beds: | 4 |
| Baths: | 4 |
| Year Built: | 2002 |
| Property Taxes: | $8,423 |
| Days On Market: | 2648 |
| Lot Size: | 0,23 |
Description
Prepare to be amazed with this fully renovated 4 bedroom home! The beautiful eat in kitchen features rich cherry cabinetry, granite countertops, stone backsplash and newer stainless slate appliances. Kitchen leads to brand new deck and heated pool and patio with outdoor fireplace in the fenced backyard! Hardwood flooring and new carpeting throughout. Spacious light and bright living room and separate dining room. 1st floor laundry, 3+ (tandem parking for 4 car) car heated garage and extended concrete driveway! Master suite features a vaulted ceiling and walk in closet~fully renovated master bath is the definition of luxury! Dual vanity~separate tiled shower and soaking tub! Full finished basement with rec room~office which could be 5th bedroom~full bathroom and walk in closet. Abundance of storage! New hot water heater, A/C and sump with back up. Great location bordering Wadsworth and off of Route 173. Make this gorgeous home yours for the holidays!
Property Specifics
| Single Family | |
| — | |
| Traditional | |
| 2002 | |
| Full | |
| — | |
| No | |
| 0.23 |
| Lake | |
| Sunset Ridge | |
| 75 / Annual | |
| Insurance,Other | |
| Public | |
| Public Sewer | |
| 10140436 | |
| 04183100250000 |
Property History
| DATE: | EVENT: | PRICE: | SOURCE: |
|---|---|---|---|
| 23 Jan, 2014 | Sold | $125,000 | MRED MLS |
| 20 Nov, 2013 | Under contract | $136,000 | MRED MLS |
| 18 Oct, 2013 | Listed for sale | $136,000 | MRED MLS |
| 23 Jan, 2019 | Sold | $237,000 | MRED MLS |
| 4 Dec, 2018 | Under contract | $249,900 | MRED MLS |
| 17 Nov, 2018 | Listed for sale | $249,900 | MRED MLS |
Room Specifics
Total Bedrooms: 4
Bedrooms Above Ground: 4
Bedrooms Below Ground: 0
Dimensions: —
Floor Type: Carpet
Dimensions: —
Floor Type: Carpet
Dimensions: —
Floor Type: Carpet
Full Bathrooms: 4
Bathroom Amenities: Separate Shower,Double Sink,Soaking Tub
Bathroom in Basement: 1
Rooms: Office
Basement Description: Finished
Other Specifics
| 3 | |
| Concrete Perimeter | |
| Concrete | |
| Deck, Patio, Porch, Above Ground Pool, Fire Pit | |
| Fenced Yard | |
| 75X135X76X135 | |
| — | |
| Full | |
| Vaulted/Cathedral Ceilings, Skylight(s), Bar-Dry, Hardwood Floors, First Floor Laundry | |
| Range, Microwave, Dishwasher, Refrigerator, Disposal, Stainless Steel Appliance(s) | |
| Not in DB | |
| — | |
| — | |
| — | |
| — |
Tax History
| Year | Property Taxes |
|---|---|
| 2014 | $7,283 |
| 2019 | $8,423 |
Contact Agent
Nearby Similar Homes
Nearby Sold Comparables
Contact Agent
Listing Provided By
Baird & Warner









