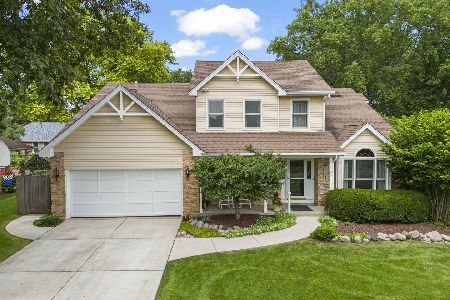2003 Gladstone Drive, Wheaton, Illinois 60189
$600,000
|
Sold
|
|
| Status: | Closed |
| Sqft: | 3,200 |
| Cost/Sqft: | $187 |
| Beds: | 4 |
| Baths: | 4 |
| Year Built: | 1980 |
| Property Taxes: | $12,183 |
| Days On Market: | 2452 |
| Lot Size: | 0,31 |
Description
Prepare to be astonished by this totally renovated 4 bedroom, 4 bath ranch in coveted South Wheaton. Brand new expanded kitchen features white cabinetry with soft close drawers, Quartz counters, stainless steel appliances including a built-in 60" fridge/freezer unit, Miele vent hood & high-efficiency stay-cool induction cooktop & reverse osmosis water filtration system. All new light fixtures & fresh paint throughout. Each bedroom has new carpeting and all living areas feature new solid hand scraped Oak hardwood floors. Master suite was added and offers soaking tub, steam shower and the amazing 16x13 closet with custom built ins, desk and center island with soapstone top. Additional 2018 updates include roof, fence, solid Alder wood doors throughout, electrical panel, sub panel & Pella front door. New Pella windows installed in '14 and dual furnaces '15. The list goes on & on, no detail has been missed! Home is minutes to shopping, highways & in highly rated district 200 schools.
Property Specifics
| Single Family | |
| — | |
| Ranch | |
| 1980 | |
| Partial | |
| — | |
| No | |
| 0.31 |
| Du Page | |
| — | |
| 0 / Not Applicable | |
| None | |
| Public | |
| Public Sewer | |
| 10381567 | |
| 0529413001 |
Nearby Schools
| NAME: | DISTRICT: | DISTANCE: | |
|---|---|---|---|
|
Grade School
Whittier Elementary School |
200 | — | |
|
Middle School
Edison Middle School |
200 | Not in DB | |
|
High School
Wheaton Warrenville South H S |
200 | Not in DB | |
Property History
| DATE: | EVENT: | PRICE: | SOURCE: |
|---|---|---|---|
| 9 Jul, 2019 | Sold | $600,000 | MRED MLS |
| 28 May, 2019 | Under contract | $599,900 | MRED MLS |
| 15 May, 2019 | Listed for sale | $599,900 | MRED MLS |
Room Specifics
Total Bedrooms: 4
Bedrooms Above Ground: 4
Bedrooms Below Ground: 0
Dimensions: —
Floor Type: Carpet
Dimensions: —
Floor Type: Carpet
Dimensions: —
Floor Type: Carpet
Full Bathrooms: 4
Bathroom Amenities: Separate Shower,Steam Shower,Soaking Tub
Bathroom in Basement: 0
Rooms: Play Room,Foyer
Basement Description: Unfinished,Crawl
Other Specifics
| 2.5 | |
| Concrete Perimeter | |
| Concrete | |
| Brick Paver Patio, Above Ground Pool | |
| Corner Lot,Fenced Yard,Landscaped | |
| 100 X 133 | |
| — | |
| Full | |
| Vaulted/Cathedral Ceilings, Hardwood Floors, First Floor Bedroom, First Floor Laundry, First Floor Full Bath, Walk-In Closet(s) | |
| Microwave, Dishwasher, High End Refrigerator, Washer, Dryer, Disposal, Stainless Steel Appliance(s), Cooktop, Built-In Oven | |
| Not in DB | |
| Sidewalks | |
| — | |
| — | |
| Wood Burning |
Tax History
| Year | Property Taxes |
|---|---|
| 2019 | $12,183 |
Contact Agent
Nearby Similar Homes
Nearby Sold Comparables
Contact Agent
Listing Provided By
Berkshire Hathaway HomeServices Elite Realtors








