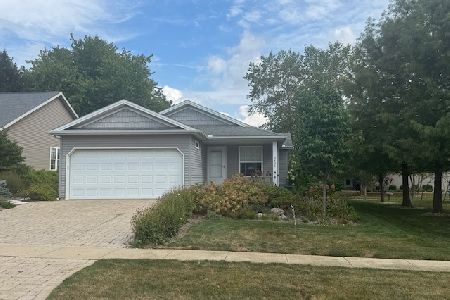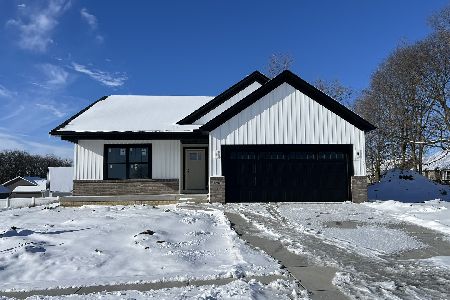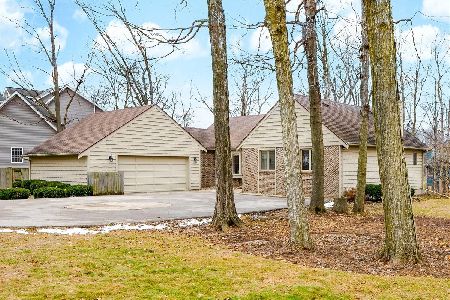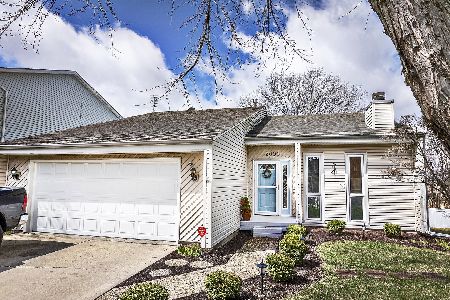2003 Lake Bluff Road, Bloomington, Illinois 61704
$171,600
|
Sold
|
|
| Status: | Closed |
| Sqft: | 2,732 |
| Cost/Sqft: | $64 |
| Beds: | 4 |
| Baths: | 3 |
| Year Built: | 1982 |
| Property Taxes: | $4,679 |
| Days On Market: | 2559 |
| Lot Size: | 0,00 |
Description
Awesome updated 4 bedroom, 2.5 bath home in beautiful Blooming Grove sub. The spacious 21' master bedroom suite has a dressing room and 3 adjacent closets. Open concept design with kitchen connecting to large family room with fireplace and beautiful built in cabinetry. The lower level is spacious and includes not only a family room with a walk out patio door, but another area that could be for kids play area, in home office, or craft/project room. Super large storage room with multiple built in storage cabinets. The 2-tiered deck leads then to a gorgeous stamped patio, and a professionally landscaped yard. Covered front porch that also includes small front brick sitting patio. Many recent updates and improvements. With almost 3600 sq ft of finished space this home will furnish room for growing families and all their needs.
Property Specifics
| Single Family | |
| — | |
| Traditional | |
| 1982 | |
| Full | |
| — | |
| No | |
| — |
| Mc Lean | |
| Blooming Grove | |
| 0 / Not Applicable | |
| None | |
| Public | |
| Public Sewer | |
| 10253055 | |
| 21172780090000 |
Nearby Schools
| NAME: | DISTRICT: | DISTANCE: | |
|---|---|---|---|
|
Grade School
Cedar Ridge Elementary |
5 | — | |
|
Middle School
Evans Jr High |
5 | Not in DB | |
|
High School
Normal Community High School |
5 | Not in DB | |
Property History
| DATE: | EVENT: | PRICE: | SOURCE: |
|---|---|---|---|
| 24 May, 2013 | Sold | $193,500 | MRED MLS |
| 7 Apr, 2013 | Under contract | $196,900 | MRED MLS |
| 2 Apr, 2013 | Listed for sale | $196,900 | MRED MLS |
| 12 Apr, 2019 | Sold | $171,600 | MRED MLS |
| 5 Feb, 2019 | Under contract | $174,200 | MRED MLS |
| — | Last price change | $179,600 | MRED MLS |
| 19 Jan, 2019 | Listed for sale | $179,600 | MRED MLS |
Room Specifics
Total Bedrooms: 4
Bedrooms Above Ground: 4
Bedrooms Below Ground: 0
Dimensions: —
Floor Type: Carpet
Dimensions: —
Floor Type: Carpet
Dimensions: —
Floor Type: Carpet
Full Bathrooms: 3
Bathroom Amenities: —
Bathroom in Basement: 0
Rooms: Game Room,Other Room,Family Room
Basement Description: Finished
Other Specifics
| 2 | |
| Concrete Perimeter | |
| Concrete | |
| Deck, Patio, Porch, Stamped Concrete Patio | |
| Landscaped,Mature Trees | |
| 66 X 115 | |
| — | |
| Full | |
| Built-in Features, Walk-In Closet(s) | |
| Range, Microwave, Dishwasher, Refrigerator, Disposal | |
| Not in DB | |
| — | |
| — | |
| — | |
| Wood Burning |
Tax History
| Year | Property Taxes |
|---|---|
| 2013 | $4,631 |
| 2019 | $4,679 |
Contact Agent
Nearby Similar Homes
Nearby Sold Comparables
Contact Agent
Listing Provided By
RE/MAX Choice








