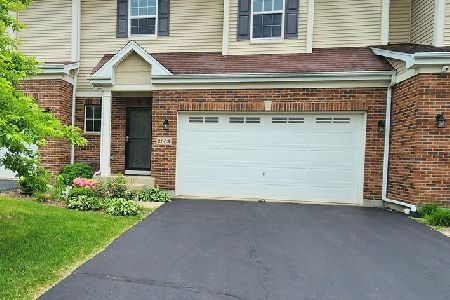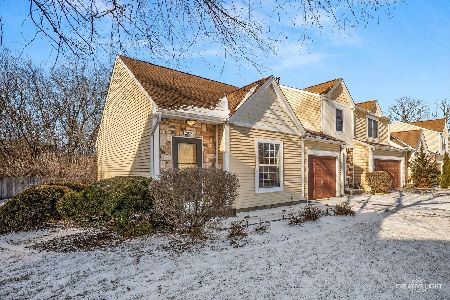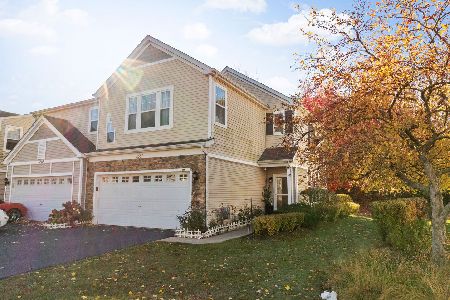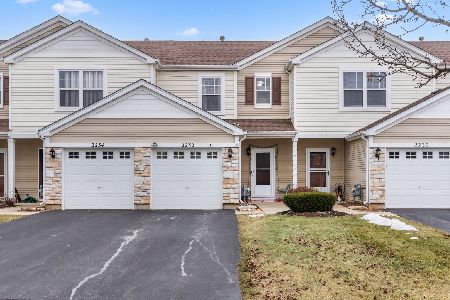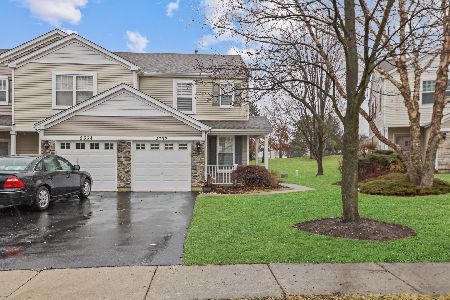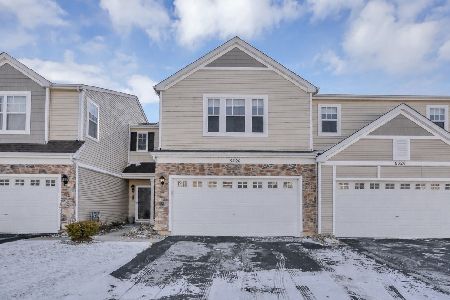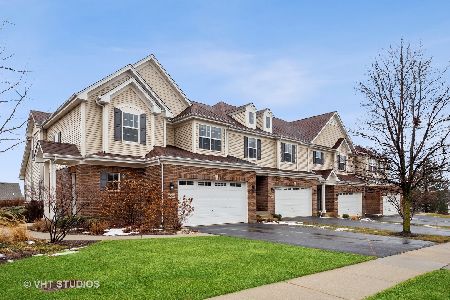2003 Magenta Lane, Algonquin, Illinois 60102
$285,000
|
Sold
|
|
| Status: | Closed |
| Sqft: | 1,642 |
| Cost/Sqft: | $174 |
| Beds: | 3 |
| Baths: | 4 |
| Year Built: | 2008 |
| Property Taxes: | $5,674 |
| Days On Market: | 1428 |
| Lot Size: | 0,00 |
Description
Stunning townhome in the Active Adult Community of Andare at Glenoch. Get the size of a single family home without the exterior maintenance! The 2 story foyer welcomes you to a light and bright main level with plenty of windows to allow natural light. The kitchen boasts dark 42inch cabinets, granite countertops, stainless appliances, breakfast bar - all overlooking into the living room. The living room/dining room combination offers vaulted ceiling and opens to balcony. Popular first floor master with a deep tray ceiling, large bank of windows with southern exposure and walk-in closet. Also, a private luxurious master bath that includes a soaking tub, separate shower, and an extra long vanity. The second level houses bedroom number 2 with its own private bath and walk-in closet and a loft that is a great space for office or homework. Not to be forgotten is the finished walkout basement that is hardwired for internet! Including a large family room with fireplace that opens to the paver patio, a THIRD bedroom and full bath. Everyone can have their privacy. Spend the warmer months on your private patio divided with a planter box with privacy wall. Enjoy the amenities of the community, including the clubhouse with a number of activities, walking paths, and fitness center. Conveniently located near shopping/dining and minutes to Metra and all surrounding major arteries - Rt 25, 31, 62. Don't miss this incredible better than new home ~ It will go quickly!
Property Specifics
| Condos/Townhomes | |
| 2 | |
| — | |
| 2008 | |
| — | |
| ABERDEEN | |
| No | |
| — |
| Kane | |
| Andare At Glenloch | |
| 313 / Monthly | |
| — | |
| — | |
| — | |
| 11333002 | |
| 0302220043 |
Nearby Schools
| NAME: | DISTRICT: | DISTANCE: | |
|---|---|---|---|
|
Grade School
Algonquin Lake Elementary School |
300 | — | |
|
Middle School
Algonquin Middle School |
300 | Not in DB | |
|
High School
Dundee-crown High School |
300 | Not in DB | |
Property History
| DATE: | EVENT: | PRICE: | SOURCE: |
|---|---|---|---|
| 28 Dec, 2018 | Sold | $215,000 | MRED MLS |
| 14 Nov, 2018 | Under contract | $219,990 | MRED MLS |
| — | Last price change | $239,990 | MRED MLS |
| 20 Jun, 2018 | Listed for sale | $249,990 | MRED MLS |
| 8 Apr, 2022 | Sold | $285,000 | MRED MLS |
| 7 Mar, 2022 | Under contract | $285,000 | MRED MLS |
| 25 Feb, 2022 | Listed for sale | $285,000 | MRED MLS |
| 28 Nov, 2022 | Sold | $305,000 | MRED MLS |
| 14 Oct, 2022 | Under contract | $300,000 | MRED MLS |
| 22 Sep, 2022 | Listed for sale | $300,000 | MRED MLS |
| 8 Dec, 2025 | Under contract | $320,000 | MRED MLS |
| — | Last price change | $345,000 | MRED MLS |
| 23 Sep, 2025 | Listed for sale | $345,000 | MRED MLS |
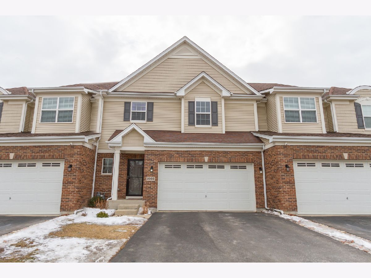
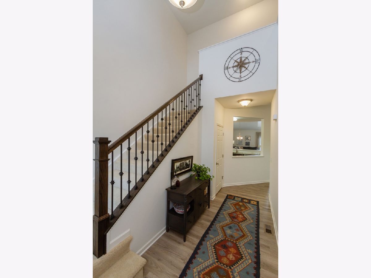
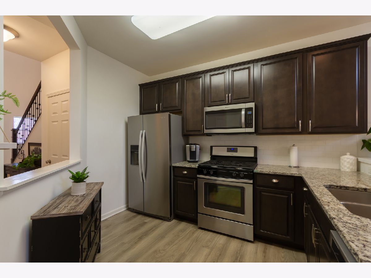
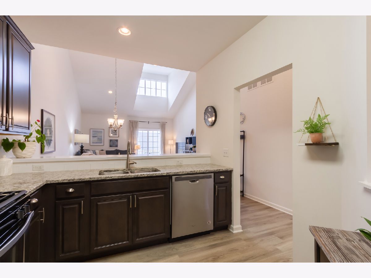
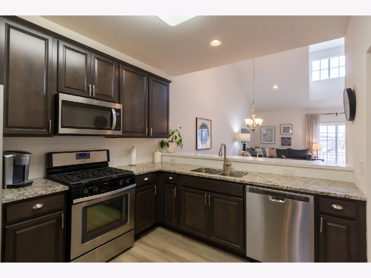
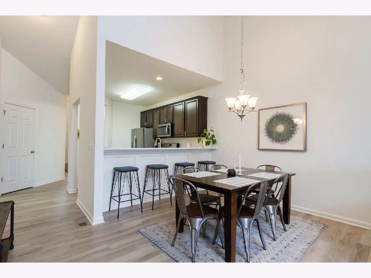
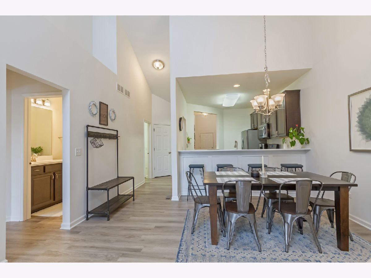
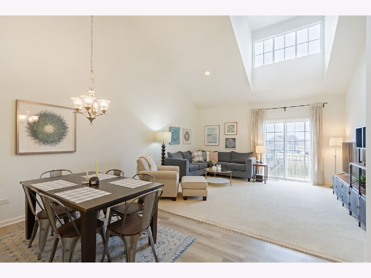
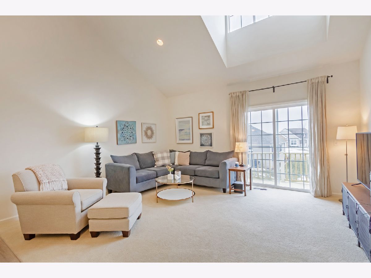
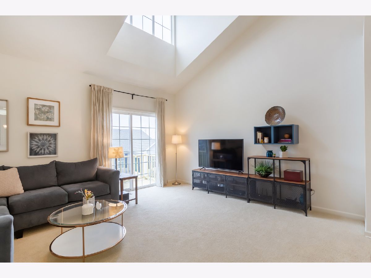
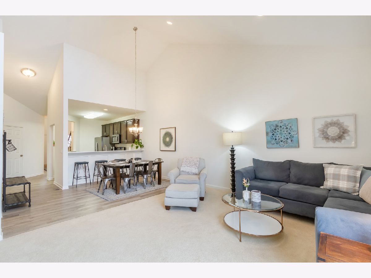
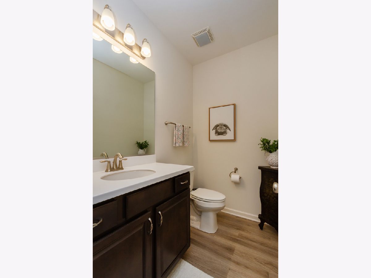
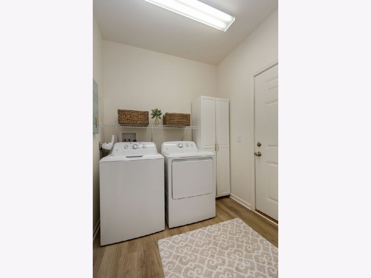
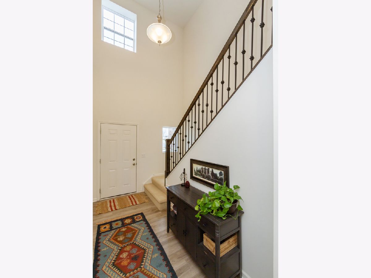
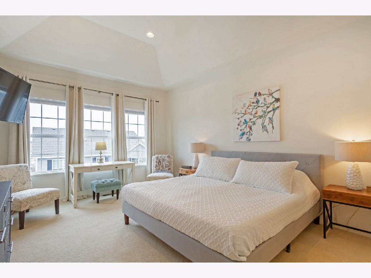
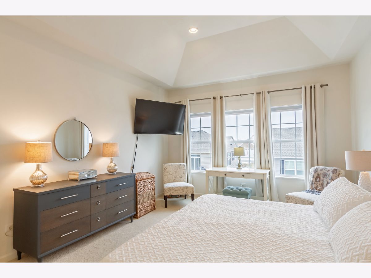
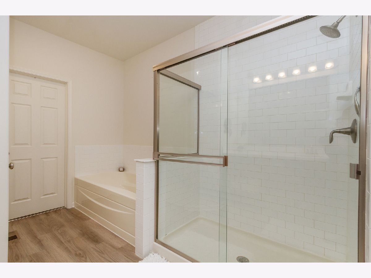
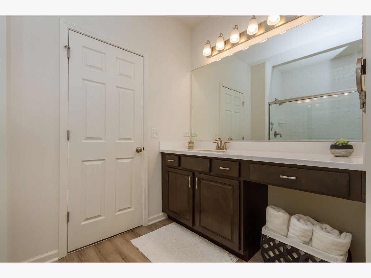
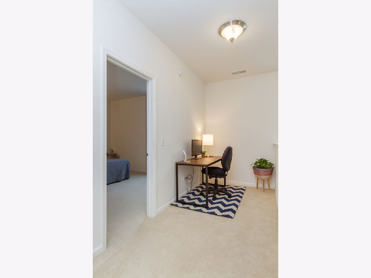
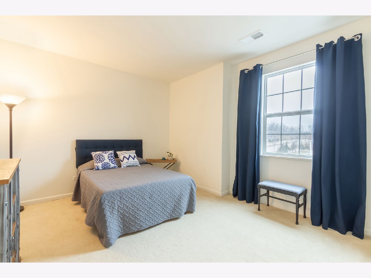
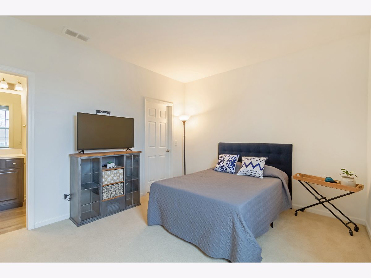
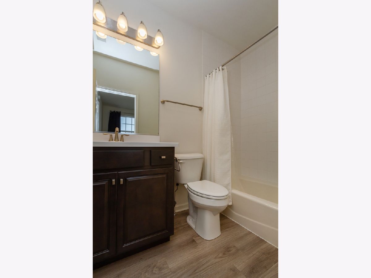
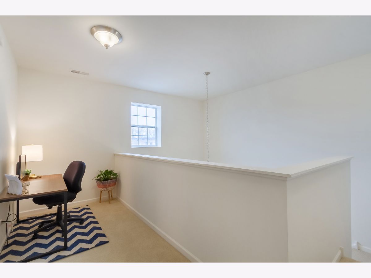
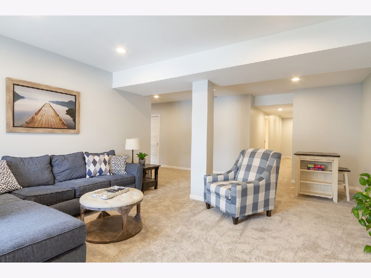
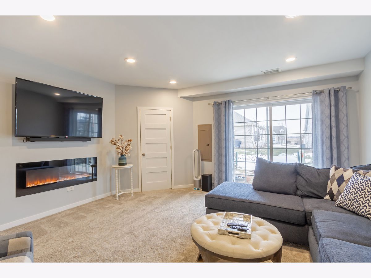
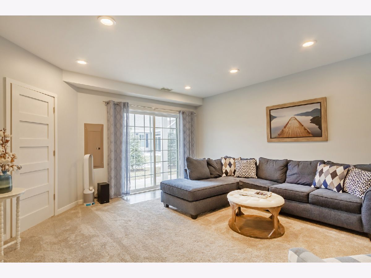
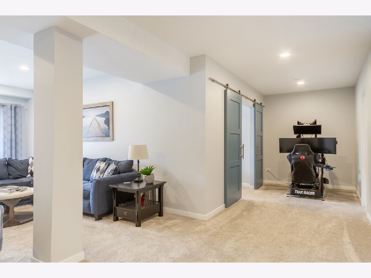
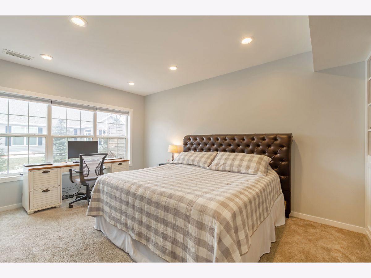
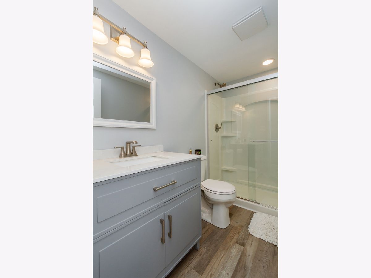
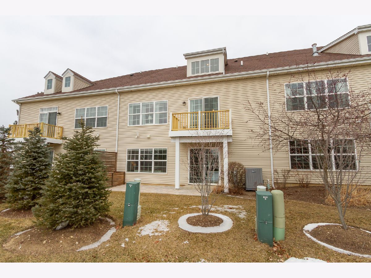
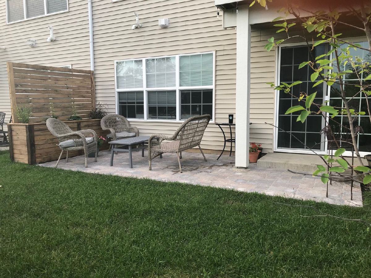
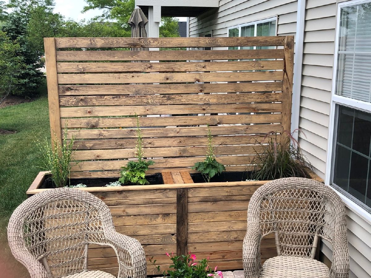
Room Specifics
Total Bedrooms: 3
Bedrooms Above Ground: 3
Bedrooms Below Ground: 0
Dimensions: —
Floor Type: —
Dimensions: —
Floor Type: —
Full Bathrooms: 4
Bathroom Amenities: Separate Shower,Soaking Tub
Bathroom in Basement: 1
Rooms: —
Basement Description: Finished
Other Specifics
| 2 | |
| — | |
| Asphalt | |
| — | |
| — | |
| COMMON | |
| — | |
| — | |
| — | |
| — | |
| Not in DB | |
| — | |
| — | |
| — | |
| — |
Tax History
| Year | Property Taxes |
|---|---|
| 2022 | $5,674 |
| 2022 | $5,789 |
| 2025 | $7,111 |
Contact Agent
Nearby Similar Homes
Nearby Sold Comparables
Contact Agent
Listing Provided By
RE/MAX Suburban

