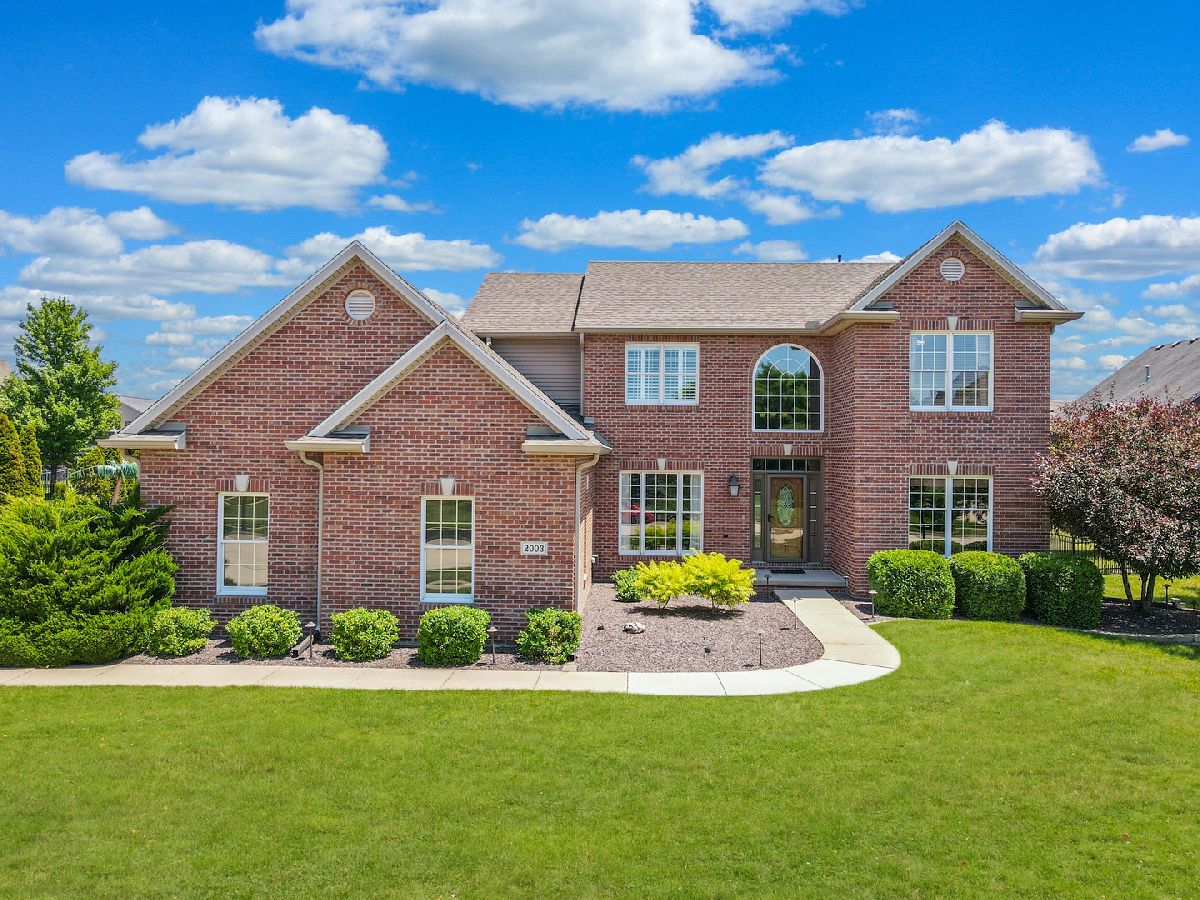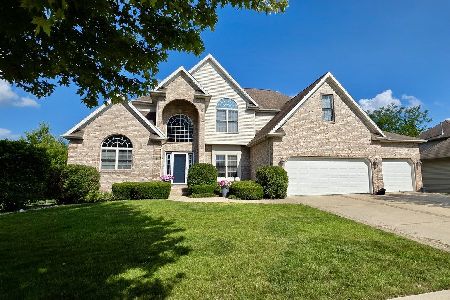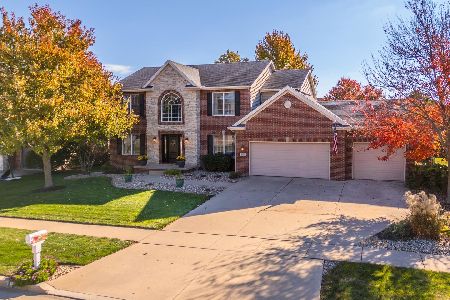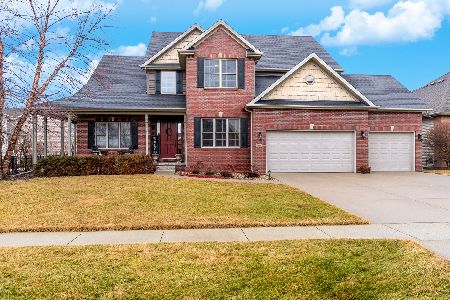2003 Stone Mountain Boulevard, Bloomington, Illinois 61704
$499,000
|
Sold
|
|
| Status: | Closed |
| Sqft: | 4,140 |
| Cost/Sqft: | $121 |
| Beds: | 4 |
| Baths: | 4 |
| Year Built: | 2006 |
| Property Taxes: | $11,520 |
| Days On Market: | 925 |
| Lot Size: | 0,28 |
Description
Welcome to your dream home in Tipton Trails! This stunning two-story residence offers the perfect blend of elegance, comfort, and outdoor entertainment. With its desirable location near the Constitution Trail, this property is a haven for outdoor enthusiasts and nature lovers. Upon entering, you'll immediately notice the tasteful design and attention to detail. The maple wood floors in the kitchen and dining areas create a warm and inviting atmosphere, setting the stage for memorable gatherings and family meals. The abundance of natural light streaming through the large windows accentuates the home's spaciousness and creates a bright ambiance throughout. The kitchen is a chef's delight, featuring modern appliances, ample counter space, and sleek custom cabinetry and granite countertops. Prepare delicious meals and entertain guests with ease in this well-appointed culinary haven. Whether it's a casual breakfast or a formal dinner, this kitchen is sure to inspire your inner chef. With five bedrooms and 3.5 bathrooms, this home offers ample space for a growing family or guests. Each bedroom is thoughtfully designed, providing a comfortable retreat for everyone in the household. The master suite is a private oasis, boasting luxurious finishes, a spa-like bathroom, and a spacious walk-in closet. A formal office on the main floor will accommodate your work from home needs, but it doesn't stop there. This home is an entertainer's paradise! Step outside into party central, complete with an inground swimming pool, outdoor kitchen, and outdoor TV. Imagine hosting summer barbecues, pool parties, and watching your favorite shows under the open sky. The outdoor dry bar is the perfect spot to enjoy al fresco dining and drinks, creating a resort-like experience in the privacy of your own backyard. As you venture upstairs, the dual-sided stairwell adds a touch of grandeur to the home's design. The full finished basement offers endless possibilities, providing additional space for recreation, relaxation, or even a dedicated man cave for poker nights. The separate outdoor ventilation system ensures a comfortable and smoke-free environment for your gaming adventures. This property also features a heated three-car garage and an oversized driveway, ensuring plenty of space for parking and storage. The fully fenced-in backyard offers peace of mind and a safe space for children and pets to play freely. The fantastic garage even has three ceiling fan /lights to circulate the heat or cool the space. The location is a true gem, with the Constitution Trail just a short distance away. Enjoy leisurely walks, biking, or jogging along the trail, as it wraps around the serene lake in Tipton. Embrace a lifestyle filled with outdoor activities and a sense of community. Don't miss the opportunity to make this extraordinary home yours. Schedule a viewing today and experience the luxury of living in Tipton Trails!
Property Specifics
| Single Family | |
| — | |
| — | |
| 2006 | |
| — | |
| — | |
| Yes | |
| 0.28 |
| Mc Lean | |
| Tipton Trails | |
| — / Not Applicable | |
| — | |
| — | |
| — | |
| 11793470 | |
| 1425426003 |
Nearby Schools
| NAME: | DISTRICT: | DISTANCE: | |
|---|---|---|---|
|
Grade School
Northpoint Elementary |
5 | — | |
|
Middle School
Kingsley Jr High |
5 | Not in DB | |
|
High School
Normal Community High School |
5 | Not in DB | |
Property History
| DATE: | EVENT: | PRICE: | SOURCE: |
|---|---|---|---|
| 29 May, 2015 | Sold | $385,000 | MRED MLS |
| 10 Apr, 2015 | Under contract | $399,900 | MRED MLS |
| 6 Aug, 2014 | Listed for sale | $449,900 | MRED MLS |
| 10 Jun, 2016 | Sold | $390,000 | MRED MLS |
| 14 Apr, 2016 | Under contract | $399,900 | MRED MLS |
| 2 Mar, 2016 | Listed for sale | $404,900 | MRED MLS |
| 18 Aug, 2023 | Sold | $499,000 | MRED MLS |
| 19 Jul, 2023 | Under contract | $499,000 | MRED MLS |
| 12 Jul, 2023 | Listed for sale | $499,000 | MRED MLS |















































Room Specifics
Total Bedrooms: 5
Bedrooms Above Ground: 4
Bedrooms Below Ground: 1
Dimensions: —
Floor Type: —
Dimensions: —
Floor Type: —
Dimensions: —
Floor Type: —
Dimensions: —
Floor Type: —
Full Bathrooms: 4
Bathroom Amenities: Whirlpool
Bathroom in Basement: 1
Rooms: —
Basement Description: Finished,Egress Window,9 ft + pour
Other Specifics
| 3 | |
| — | |
| Concrete | |
| — | |
| — | |
| 103 X 120 | |
| Pull Down Stair | |
| — | |
| — | |
| — | |
| Not in DB | |
| — | |
| — | |
| — | |
| — |
Tax History
| Year | Property Taxes |
|---|---|
| 2015 | $9,740 |
| 2016 | $9,779 |
| 2023 | $11,520 |
Contact Agent
Nearby Similar Homes
Nearby Sold Comparables
Contact Agent
Listing Provided By
HomeSmart Realty Group Illinois










