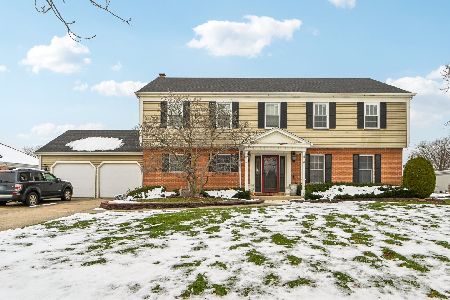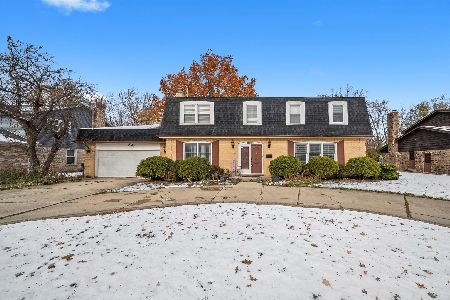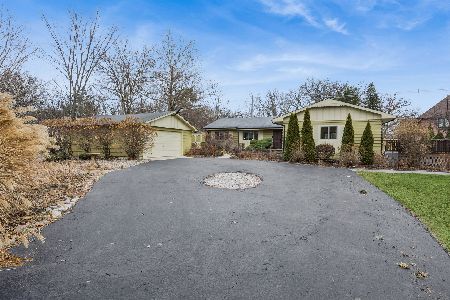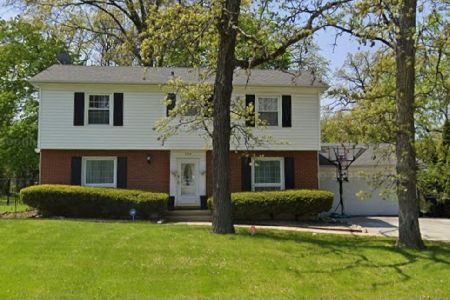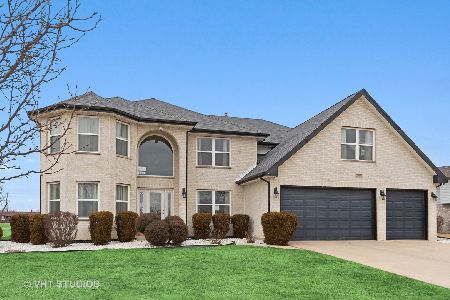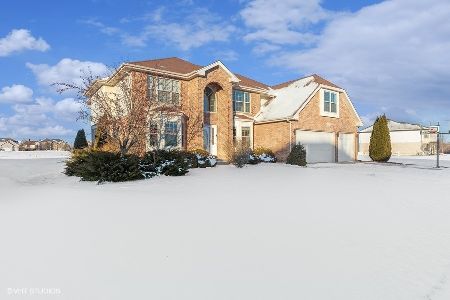20035 Delphi Drive, Olympia Fields, Illinois 60461
$366,250
|
Sold
|
|
| Status: | Closed |
| Sqft: | 4,177 |
| Cost/Sqft: | $91 |
| Beds: | 5 |
| Baths: | 5 |
| Year Built: | 2010 |
| Property Taxes: | $23,018 |
| Days On Market: | 2445 |
| Lot Size: | 0,35 |
Description
Beautifully rehabbed in recent years. The soaring ceilings, catwalk & sky lights create an open airy feel. The pillars, archways & tray ceilings maintain the historic feel while incorporating modern luxuries like polished hardwood flooring, multiple master bedrooms, including a main level master & a second level full master suite complete with an enviable spa like bathroom and sitting room. Each of the bedrooms has hardwood floors & private or shared bathrooms. The open floor plan living & dining space combines with an entertainer's dream kitchen with a breakfast room area, island, stainless steel appliances & dual ovens. The entertaining space spills out to the private fenced back yard, patio and pond views. A separate living room & dining room in the front of the home makes the perfect break-away space. Super short walk to the Metra station, an ideal location for commuters. Shopping, restaurants, hospitals & expressways are just moments away. *PROPERTY TAXES HAVE BEEN APPEALED*
Property Specifics
| Single Family | |
| — | |
| — | |
| 2010 | |
| Full | |
| — | |
| No | |
| 0.35 |
| Cook | |
| — | |
| 800 / Annual | |
| None | |
| Lake Michigan | |
| Public Sewer | |
| 10427000 | |
| 31131060100000 |
Property History
| DATE: | EVENT: | PRICE: | SOURCE: |
|---|---|---|---|
| 26 Sep, 2019 | Sold | $366,250 | MRED MLS |
| 8 Aug, 2019 | Under contract | $379,000 | MRED MLS |
| — | Last price change | $389,900 | MRED MLS |
| 22 Jun, 2019 | Listed for sale | $399,900 | MRED MLS |
Room Specifics
Total Bedrooms: 5
Bedrooms Above Ground: 5
Bedrooms Below Ground: 0
Dimensions: —
Floor Type: Hardwood
Dimensions: —
Floor Type: Hardwood
Dimensions: —
Floor Type: Hardwood
Dimensions: —
Floor Type: —
Full Bathrooms: 5
Bathroom Amenities: Whirlpool,Separate Shower,Double Sink
Bathroom in Basement: 0
Rooms: Bedroom 5,Suite,Breakfast Room
Basement Description: Unfinished
Other Specifics
| 3 | |
| Concrete Perimeter | |
| Concrete | |
| Patio | |
| Cul-De-Sac,Fenced Yard,Irregular Lot,Pond(s),Water View | |
| 111X138X72X141X44 | |
| — | |
| Full | |
| Vaulted/Cathedral Ceilings, Skylight(s), Hardwood Floors, First Floor Bedroom, First Floor Laundry, First Floor Full Bath | |
| Double Oven, Microwave, Dishwasher, Refrigerator, Washer, Dryer, Stainless Steel Appliance(s), Cooktop, Built-In Oven, Range Hood | |
| Not in DB | |
| Sidewalks, Street Paved | |
| — | |
| — | |
| Gas Log, Gas Starter |
Tax History
| Year | Property Taxes |
|---|---|
| 2019 | $23,018 |
Contact Agent
Nearby Similar Homes
Nearby Sold Comparables
Contact Agent
Listing Provided By
Baird & Warner

