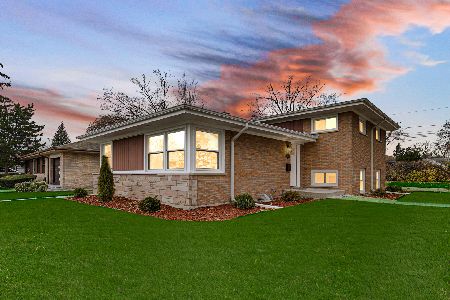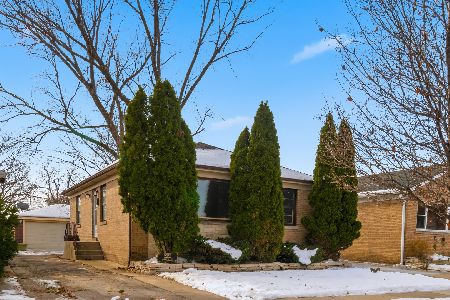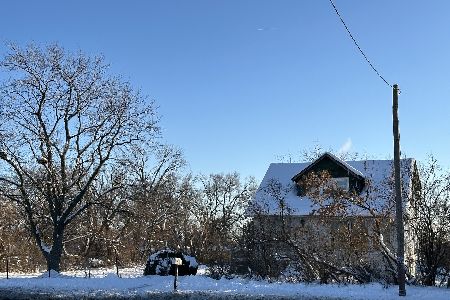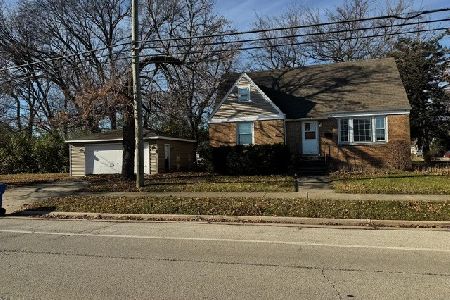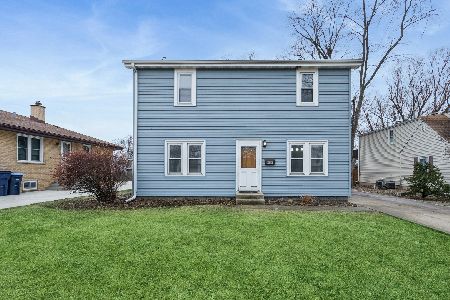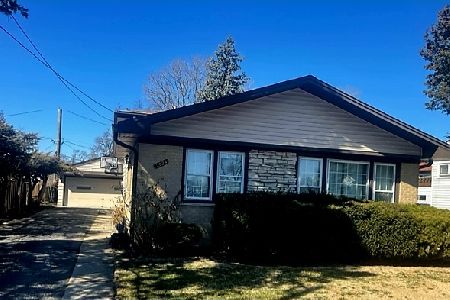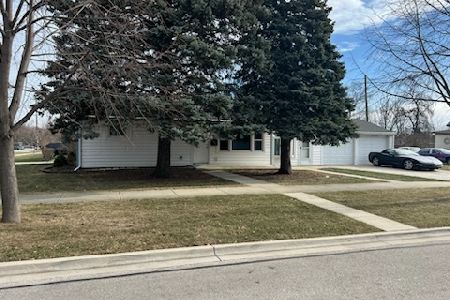2004 Birch Street, Des Plaines, Illinois 60018
$272,500
|
Sold
|
|
| Status: | Closed |
| Sqft: | 2,290 |
| Cost/Sqft: | $122 |
| Beds: | 5 |
| Baths: | 2 |
| Year Built: | 1954 |
| Property Taxes: | $6,678 |
| Days On Market: | 3939 |
| Lot Size: | 0,00 |
Description
Gorgeous, private oversized rooftop deck. Sunken LR w/rich flr & stone FP, sep DR w/huge picture win & opn to foyer. Updtd Kit w/tile flrs, white cabs, tile backsplash & SS appliances. Master suite w/shrd bth, tile flrs, dbl sinks, Jacuzzi tub & sep shower. Huge loft w/addtnl living space & office space w/slider to deck. Large addtnl bdrms w/wall clsts & shrd bths. Main lvl lndry rm w/strg!
Property Specifics
| Single Family | |
| — | |
| — | |
| 1954 | |
| None | |
| — | |
| No | |
| 0 |
| Cook | |
| — | |
| 0 / Not Applicable | |
| None | |
| Lake Michigan | |
| Public Sewer, Sewer-Storm | |
| 08886853 | |
| 09283010210000 |
Nearby Schools
| NAME: | DISTRICT: | DISTANCE: | |
|---|---|---|---|
|
Grade School
Iroquois Community School |
62 | — | |
|
Middle School
Iroquois Community School |
62 | Not in DB | |
|
High School
Maine West High School |
207 | Not in DB | |
Property History
| DATE: | EVENT: | PRICE: | SOURCE: |
|---|---|---|---|
| 24 Apr, 2009 | Sold | $182,000 | MRED MLS |
| 9 Mar, 2009 | Under contract | $199,900 | MRED MLS |
| — | Last price change | $219,900 | MRED MLS |
| 22 Oct, 2008 | Listed for sale | $249,900 | MRED MLS |
| 2 Jun, 2015 | Sold | $272,500 | MRED MLS |
| 14 Apr, 2015 | Under contract | $279,900 | MRED MLS |
| 10 Apr, 2015 | Listed for sale | $279,900 | MRED MLS |
| 17 Jul, 2019 | Sold | $328,000 | MRED MLS |
| 20 Jun, 2019 | Under contract | $335,000 | MRED MLS |
| 13 Jun, 2019 | Listed for sale | $335,000 | MRED MLS |
Room Specifics
Total Bedrooms: 5
Bedrooms Above Ground: 5
Bedrooms Below Ground: 0
Dimensions: —
Floor Type: Carpet
Dimensions: —
Floor Type: Carpet
Dimensions: —
Floor Type: Wood Laminate
Dimensions: —
Floor Type: —
Full Bathrooms: 2
Bathroom Amenities: Whirlpool,Separate Shower,Double Sink
Bathroom in Basement: 0
Rooms: Bedroom 5,Loft
Basement Description: Slab
Other Specifics
| 2 | |
| Concrete Perimeter | |
| Concrete | |
| Deck | |
| Corner Lot | |
| 60X100 | |
| Finished,Full | |
| Full | |
| Wood Laminate Floors, First Floor Bedroom, First Floor Laundry, First Floor Full Bath | |
| Range, Microwave, Dishwasher, Refrigerator, Washer, Dryer, Stainless Steel Appliance(s) | |
| Not in DB | |
| — | |
| — | |
| — | |
| Gas Log |
Tax History
| Year | Property Taxes |
|---|---|
| 2009 | $3,840 |
| 2015 | $6,678 |
| 2019 | $7,731 |
Contact Agent
Nearby Similar Homes
Nearby Sold Comparables
Contact Agent
Listing Provided By
Keller Williams Premier Realty

