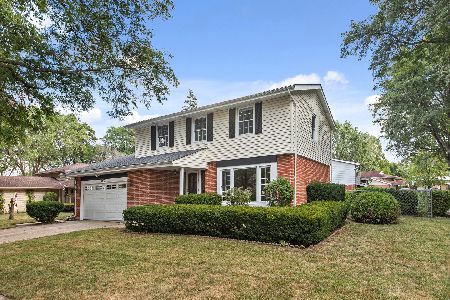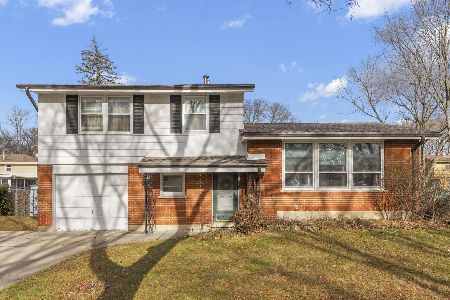2004 Cayuga Lane, Mount Prospect, Illinois 60056
$235,000
|
Sold
|
|
| Status: | Closed |
| Sqft: | 1,250 |
| Cost/Sqft: | $188 |
| Beds: | 3 |
| Baths: | 3 |
| Year Built: | 1965 |
| Property Taxes: | $7,788 |
| Days On Market: | 2740 |
| Lot Size: | 0,00 |
Description
Stellar Mt. Prospect Location, sought after schools and more! Spacious 3 bedroom 2 and half bathroom with a master suite! Light, bright and ready to be made your home. Large open living and dining room to the connected kitchen, with counter space galore. The kitchen overlooks the backyard, and open to the family room with hardwood flooring and a sliding glass door to the patio. The connected garage has been converted to a den, or easily converts back to a garage! Gleaming hardwood flooring on the second floor, with 3 generous bedrooms, a full master suite and full guest bathroom. Storage galore! Professionally landscaped yard with garden and fully fenced. Just steps to Frost Elementary School and Aspen Trails Park, forest preserve and awesome parks. Great location, easy to restaurants, shopping, expressways and more! Welcome home.
Property Specifics
| Single Family | |
| — | |
| — | |
| 1965 | |
| Partial | |
| — | |
| No | |
| — |
| Cook | |
| — | |
| 0 / Not Applicable | |
| None | |
| Lake Michigan,Public | |
| Public Sewer | |
| 10025824 | |
| 03244100130000 |
Nearby Schools
| NAME: | DISTRICT: | DISTANCE: | |
|---|---|---|---|
|
Grade School
Robert Frost Elementary School |
21 | — | |
|
Middle School
Oliver W Holmes Middle School |
21 | Not in DB | |
|
High School
Wheeling High School |
214 | Not in DB | |
Property History
| DATE: | EVENT: | PRICE: | SOURCE: |
|---|---|---|---|
| 16 Nov, 2018 | Sold | $235,000 | MRED MLS |
| 9 Sep, 2018 | Under contract | $235,000 | MRED MLS |
| — | Last price change | $250,000 | MRED MLS |
| 4 Aug, 2018 | Listed for sale | $259,000 | MRED MLS |
| 20 Nov, 2024 | Sold | $323,000 | MRED MLS |
| 6 Oct, 2024 | Under contract | $345,000 | MRED MLS |
| 12 Sep, 2024 | Listed for sale | $345,000 | MRED MLS |
Room Specifics
Total Bedrooms: 3
Bedrooms Above Ground: 3
Bedrooms Below Ground: 0
Dimensions: —
Floor Type: Hardwood
Dimensions: —
Floor Type: Hardwood
Full Bathrooms: 3
Bathroom Amenities: —
Bathroom in Basement: 1
Rooms: Den
Basement Description: Finished,Sub-Basement
Other Specifics
| 1 | |
| — | |
| Concrete | |
| Patio | |
| Fenced Yard,Irregular Lot | |
| 100X119X71X107 | |
| — | |
| Full | |
| Hardwood Floors | |
| Range, Microwave, Dishwasher, Refrigerator | |
| Not in DB | |
| Sidewalks, Street Paved | |
| — | |
| — | |
| — |
Tax History
| Year | Property Taxes |
|---|---|
| 2018 | $7,788 |
| 2024 | $10,183 |
Contact Agent
Nearby Similar Homes
Nearby Sold Comparables
Contact Agent
Listing Provided By
@properties









