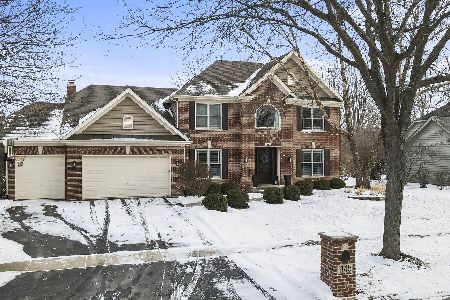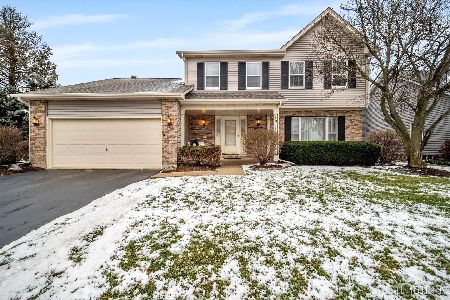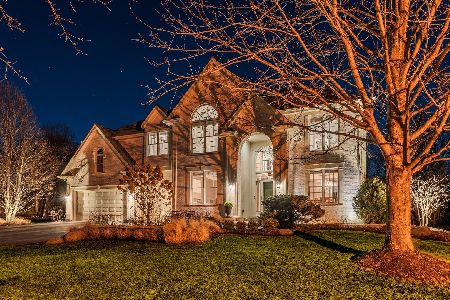2004 Eldorado Drive, Geneva, Illinois 60134
$565,000
|
Sold
|
|
| Status: | Closed |
| Sqft: | 2,831 |
| Cost/Sqft: | $201 |
| Beds: | 4 |
| Baths: | 4 |
| Year Built: | 1994 |
| Property Taxes: | $12,781 |
| Days On Market: | 1590 |
| Lot Size: | 0,25 |
Description
BACKYARD PLAYGROUND! Looking for a great family home, on a quiet street and backing to a spectacular park? Look no further! This home is located in Eagle Brook ~ a private golf course community. Entering through the new front door you will find a custom home with plenty of molding, transoms, wainscoting and recent upgrades. The living room opens to a formal dining room with a double tray ceiling. The newly updated kitchen (2019) has a new island, granite, upscale stainless appliances, white cabinetry, lots of storage and plenty of room to entertain. Enjoy the new composite deck and paver patio off the eating area ~ outdoor entertaining has never been easier. Did I mention the sunsets? The immense family room has plenty of windows, custom built-ins and a gas fireplace ~ perfect for family movie nights! There is a private office with French doors and laundry area completing the main level. Upstairs the expansive master suite includes a tray ceiling, sitting area, and a large spa bath with walk-in closet! Three additional bedrooms share the substantial hall bath. Wondering what to do during the long winter? The custom built finished basement with a full bath has something for everyone! Pride of ownership shows with all new windows, doors, roof, and more. Plush landscaping, sprinkler system, surround sound and invisible fence are included. Excellent schools, close to quaint downtown and Metra. Come see and come buy!
Property Specifics
| Single Family | |
| — | |
| Traditional | |
| 1994 | |
| Full | |
| — | |
| No | |
| 0.25 |
| Kane | |
| Eagle Brook | |
| 0 / Not Applicable | |
| None | |
| Public | |
| Public Sewer | |
| 11231661 | |
| 1209353014 |
Nearby Schools
| NAME: | DISTRICT: | DISTANCE: | |
|---|---|---|---|
|
Grade School
Western Avenue Elementary School |
304 | — | |
|
Middle School
Geneva Middle School |
304 | Not in DB | |
|
High School
Geneva Community High School |
304 | Not in DB | |
Property History
| DATE: | EVENT: | PRICE: | SOURCE: |
|---|---|---|---|
| 20 Oct, 2008 | Sold | $422,500 | MRED MLS |
| 25 Sep, 2008 | Under contract | $449,300 | MRED MLS |
| 6 Aug, 2008 | Listed for sale | $449,300 | MRED MLS |
| 19 Nov, 2021 | Sold | $565,000 | MRED MLS |
| 6 Oct, 2021 | Under contract | $569,000 | MRED MLS |
| 27 Sep, 2021 | Listed for sale | $569,000 | MRED MLS |
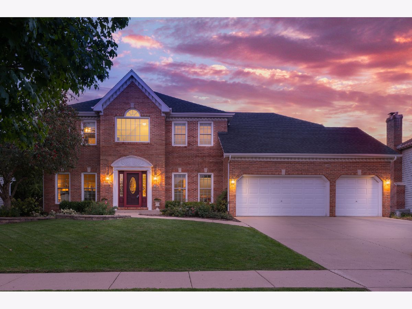
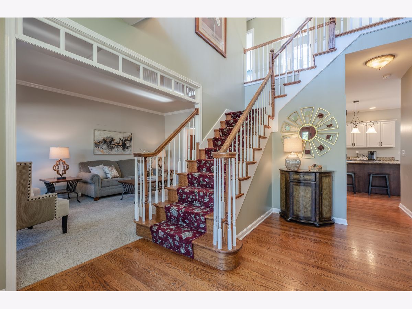
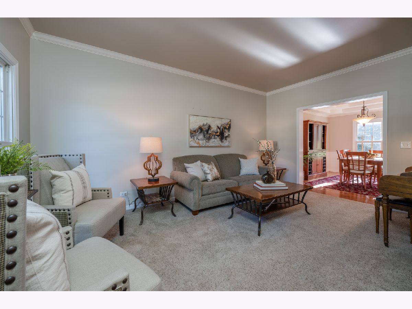
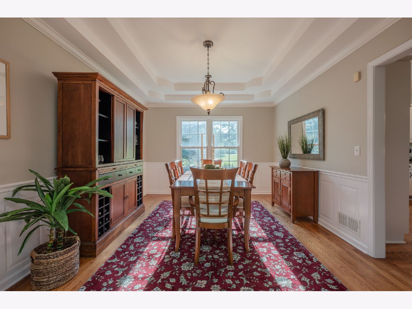
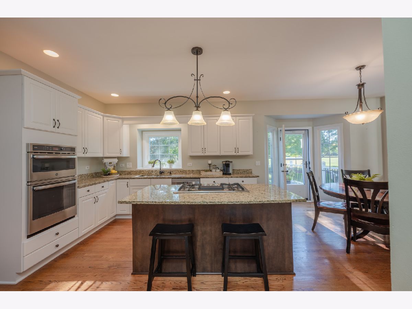
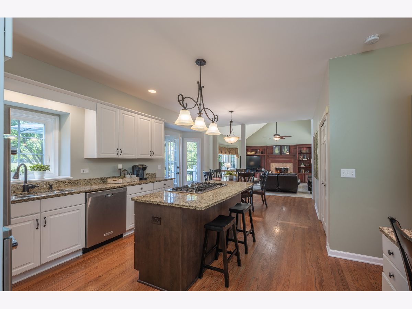
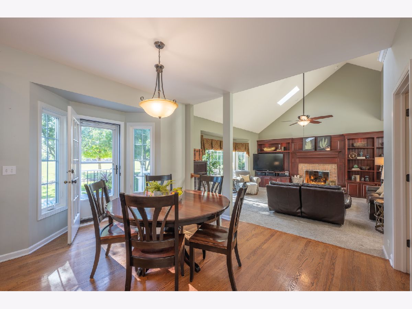
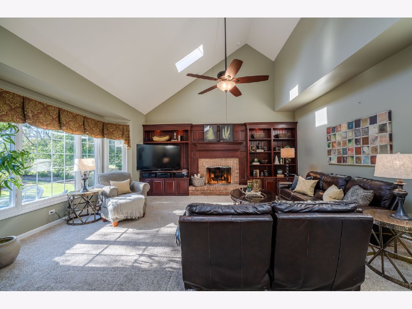
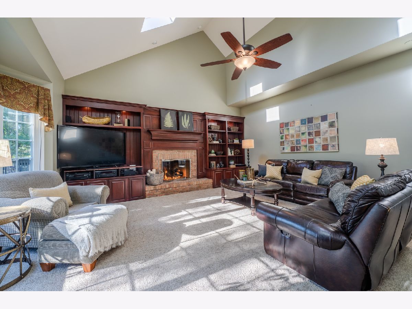
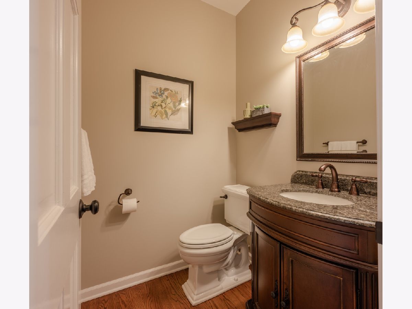
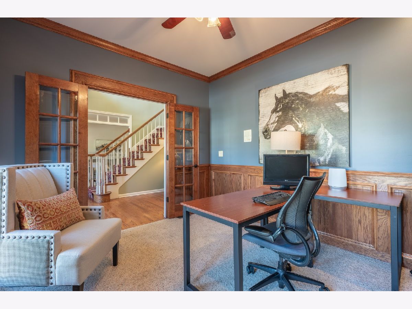
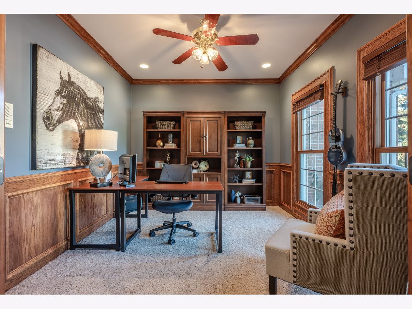
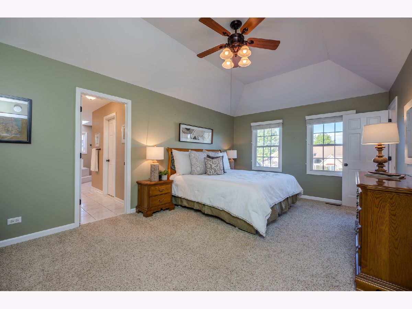
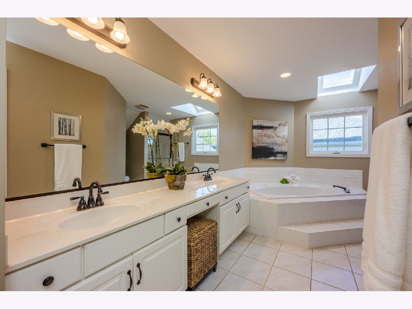
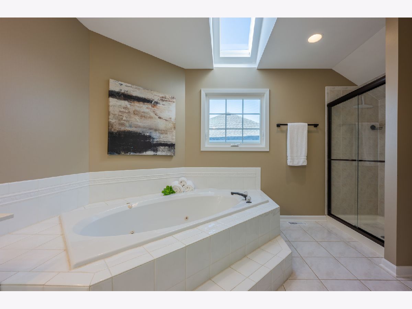
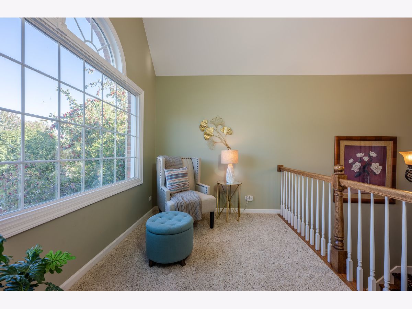
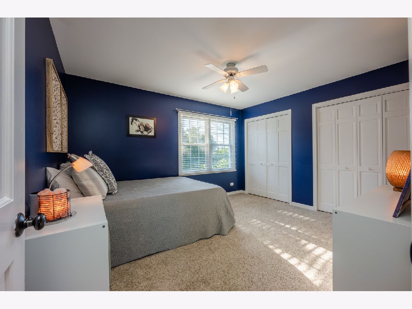
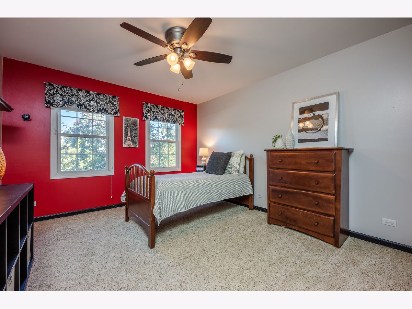
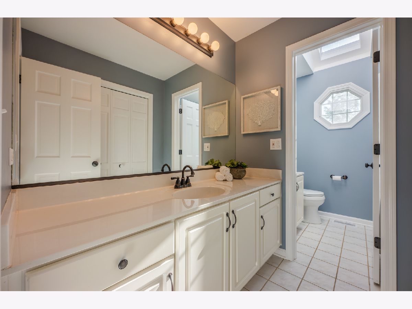
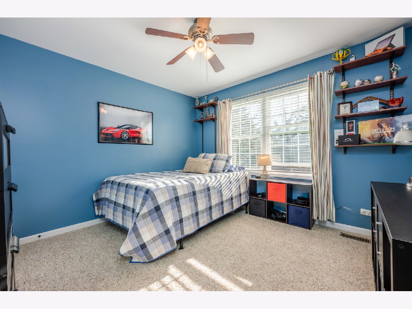
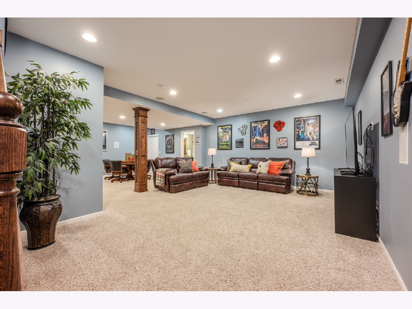
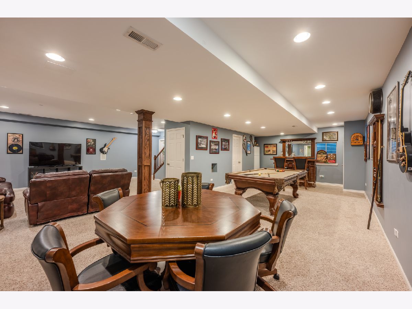
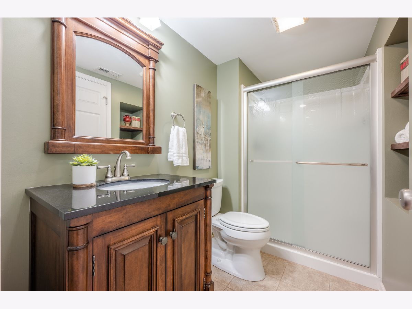
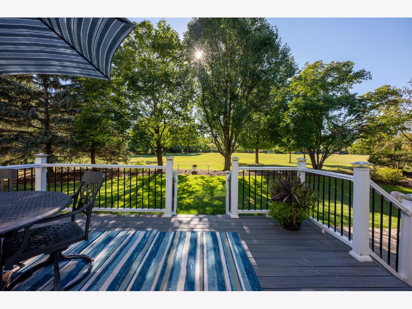
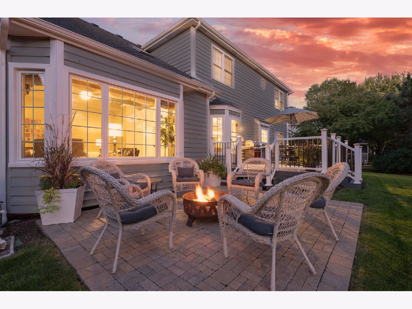
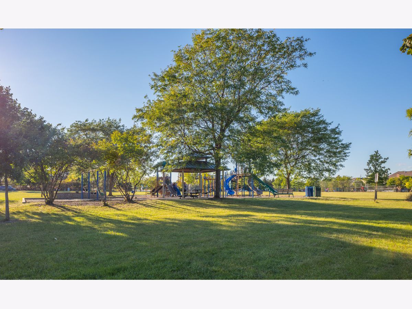
Room Specifics
Total Bedrooms: 4
Bedrooms Above Ground: 4
Bedrooms Below Ground: 0
Dimensions: —
Floor Type: Carpet
Dimensions: —
Floor Type: Carpet
Dimensions: —
Floor Type: Carpet
Full Bathrooms: 4
Bathroom Amenities: Whirlpool,Separate Shower,Double Sink
Bathroom in Basement: 1
Rooms: Office,Recreation Room,Play Room,Game Room
Basement Description: Finished
Other Specifics
| 3 | |
| Concrete Perimeter | |
| Concrete | |
| Deck, Patio | |
| Landscaped,Park Adjacent,Fence-Invisible Pet,Sidewalks,Streetlights | |
| 76X125 | |
| Full | |
| Full | |
| Vaulted/Cathedral Ceilings, Skylight(s), Hardwood Floors, First Floor Laundry, Built-in Features, Walk-In Closet(s), Bookcases | |
| Double Oven, Range, Microwave, Dishwasher, Refrigerator, Disposal, Stainless Steel Appliance(s), Cooktop | |
| Not in DB | |
| Park, Curbs, Sidewalks, Street Lights, Street Paved | |
| — | |
| — | |
| Gas Log, Gas Starter |
Tax History
| Year | Property Taxes |
|---|---|
| 2008 | $9,928 |
| 2021 | $12,781 |
Contact Agent
Nearby Similar Homes
Contact Agent
Listing Provided By
Hemming & Sylvester Properties

