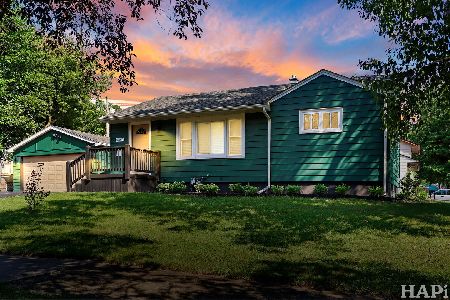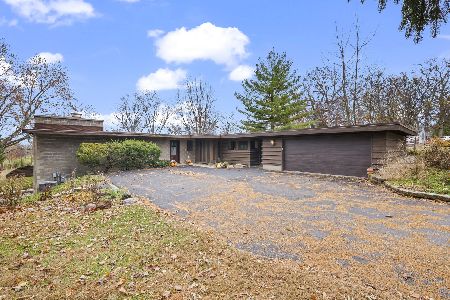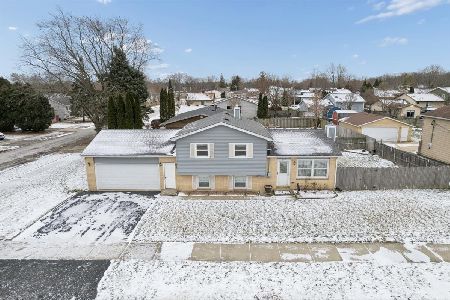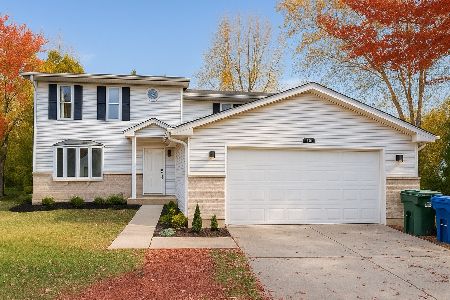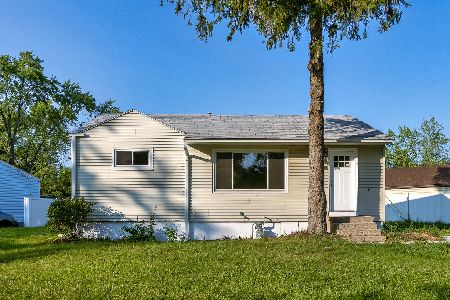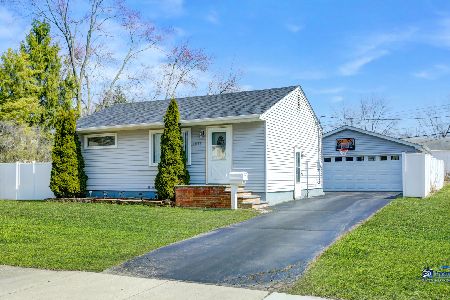2004 Indian Road, Waukegan, Illinois 60087
$135,000
|
Sold
|
|
| Status: | Closed |
| Sqft: | 864 |
| Cost/Sqft: | $168 |
| Beds: | 3 |
| Baths: | 2 |
| Year Built: | 1954 |
| Property Taxes: | $2,834 |
| Days On Market: | 2706 |
| Lot Size: | 0,17 |
Description
Don't miss the opportunity to own this unique updated Ranch featuring 3 Bed 2 Baths, Full Finished Basement and an Amazing oversized 3 Car Garage with Bonus Loft. Cherry Laminate Floors flow through the main level including in all 3 Bedrooms. Completely Updated Kitchen featuring Newer Cabinets, Generous counter space and all Stainless Steel Appliances. Basement with Family room, Den, Play Room and an additional Bonus Room with Wetbar. Furnace and A/C aprox 4 years old. See it today!
Property Specifics
| Single Family | |
| — | |
| Ranch | |
| 1954 | |
| Full | |
| RANCH | |
| No | |
| 0.17 |
| Lake | |
| — | |
| 0 / Not Applicable | |
| None | |
| Public | |
| Public Sewer | |
| 10060111 | |
| 08074030180000 |
Property History
| DATE: | EVENT: | PRICE: | SOURCE: |
|---|---|---|---|
| 19 Jun, 2014 | Sold | $112,270 | MRED MLS |
| 3 Jun, 2014 | Under contract | $111,900 | MRED MLS |
| 31 May, 2014 | Listed for sale | $111,900 | MRED MLS |
| 5 Oct, 2018 | Sold | $135,000 | MRED MLS |
| 27 Aug, 2018 | Under contract | $145,000 | MRED MLS |
| 24 Aug, 2018 | Listed for sale | $145,000 | MRED MLS |
Room Specifics
Total Bedrooms: 3
Bedrooms Above Ground: 3
Bedrooms Below Ground: 0
Dimensions: —
Floor Type: Wood Laminate
Dimensions: —
Floor Type: Wood Laminate
Full Bathrooms: 2
Bathroom Amenities: —
Bathroom in Basement: 1
Rooms: Den,Bonus Room,Play Room
Basement Description: Finished
Other Specifics
| 3 | |
| Concrete Perimeter | |
| Concrete | |
| — | |
| — | |
| 47X107X80X133 | |
| Unfinished | |
| None | |
| Wood Laminate Floors, First Floor Bedroom, First Floor Full Bath | |
| Range, Microwave, Refrigerator, Washer, Dryer, Stainless Steel Appliance(s) | |
| Not in DB | |
| Sidewalks, Street Paved | |
| — | |
| — | |
| — |
Tax History
| Year | Property Taxes |
|---|---|
| 2014 | $2,832 |
| 2018 | $2,834 |
Contact Agent
Nearby Similar Homes
Nearby Sold Comparables
Contact Agent
Listing Provided By
@properties

