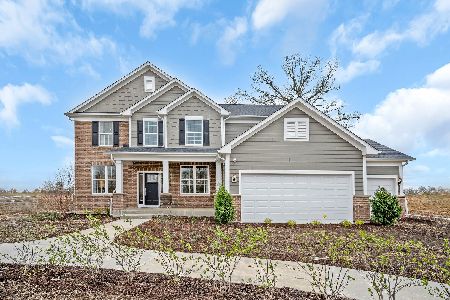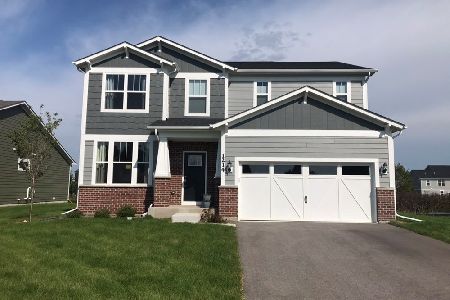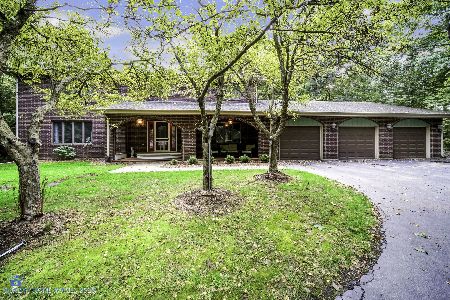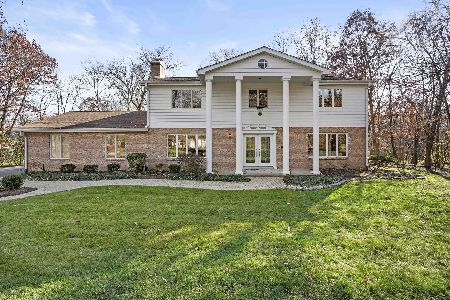2004 Maureen Court, New Lenox, Illinois 60451
$644,000
|
Sold
|
|
| Status: | Closed |
| Sqft: | 4,186 |
| Cost/Sqft: | $153 |
| Beds: | 3 |
| Baths: | 4 |
| Year Built: | 1985 |
| Property Taxes: | $13,238 |
| Days On Market: | 1036 |
| Lot Size: | 1,75 |
Description
First time ever on market! Exceptional, brick, custom built 2-story in prestigious Riivendell Estates, situated on a spectacular, professionally landscaped, wooded, cul-de-sac lot... which covers an expansive 1.75+ acres!!! With over 4100 sq ft of finished living space on 3 levels, there is enough room for everyone. Welcoming you into this impeccably maintained home is the charming covered front porch where you can sit out and enjoy your natural surroundings. Upon entering, you will sense that this is the place you want to call home! Interior features include custom finishes, Anderson Windows, Pella Slider, whole house fan system, solid oak paneled doors, vaulted ceilings, loft, cozy full brick fireplace, skylights, laundry chute, tons of storage space and more! Main level foyer, office (could be converted to a main level bedroom if desired), living room, ample sized family room, convenient laundry room, half bath, and kitchen with breakfast bar and eat-in space. Chef's delight boasts custom cherry cabinetry(with glass doors), granite countertops, all stainless steel appliances, and breathtaking views of the in-ground pool and mature trees. Upstairs you will find three huge bedrooms. Need closet space? Primary ensuite has 3 closets, including 2 walk-ins! 2nd bedroom also has a large walk-in closet! Two full baths upstairs, each with dual vanities. Enjoy your posh heated floors in master bath! On this level, accessible via the garage, you will find a generous sized bonus room, which is studded out and ready for heat. Possibility for 4th upstairs bedroom or to expand the third bedroom with a sitting area, homework station or playroom.. Heading downstairs, you will find a great rec room perfect for family parties. Pool table stays! Basement includes a full bathroom and a separate room which can be a 4th or even 5th bedroom! Large storage area, especially handy for housing pool equipment, as there is advantageous exterior access. Retreat ouside to the luxurious, private backyard, complete with a gorgeous covered porch with maintenance free decking. Relax while overlooking the party-sized 18x36 in-ground pool which is surrounded by pavers and fire pit nearby! No backyard neighbors. WOW...All of this while being surrounded by the calming sounds and picturesque views of nature. This lovely home has a 3 1/2 car heated garage, NEW high efficiency furnace and A/C. Top rated New Lenox Schools and Lincoln Way Central HS. Minutes to great restaurants, shopping, Silver Cross Hospital, expressways and METRA. This home is spectacular, do not wait!
Property Specifics
| Single Family | |
| — | |
| — | |
| 1985 | |
| — | |
| — | |
| No | |
| 1.75 |
| Will | |
| Riivendell | |
| — / Not Applicable | |
| — | |
| — | |
| — | |
| 11768744 | |
| 1508133010030000 |
Nearby Schools
| NAME: | DISTRICT: | DISTANCE: | |
|---|---|---|---|
|
High School
Lincoln-way Central High School |
210 | Not in DB | |
Property History
| DATE: | EVENT: | PRICE: | SOURCE: |
|---|---|---|---|
| 30 May, 2023 | Sold | $644,000 | MRED MLS |
| 28 Apr, 2023 | Under contract | $639,000 | MRED MLS |
| 27 Apr, 2023 | Listed for sale | $639,000 | MRED MLS |
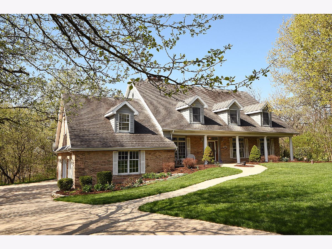
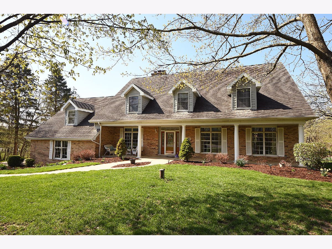
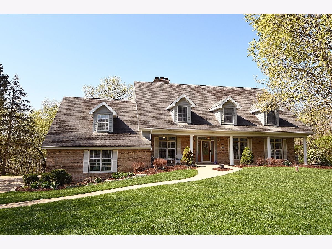
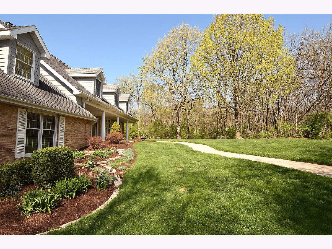
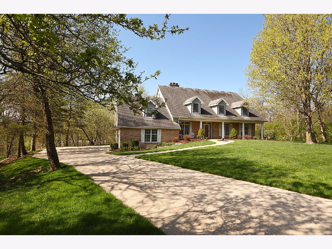
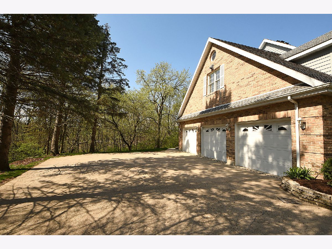
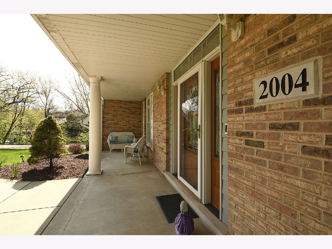
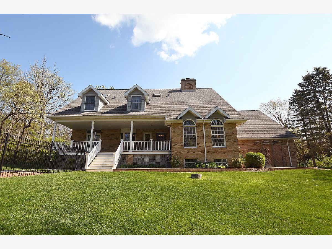
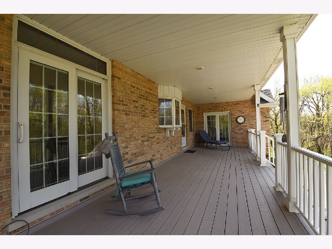
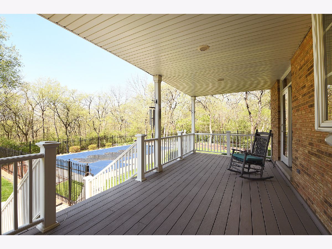
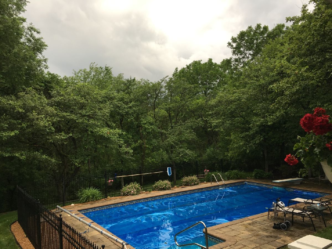
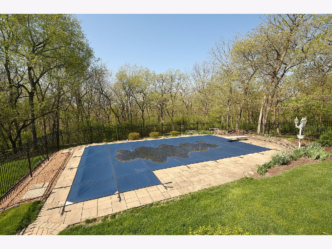
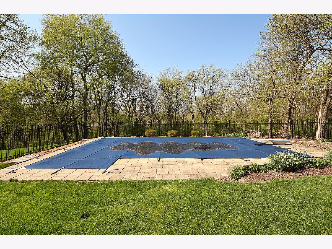
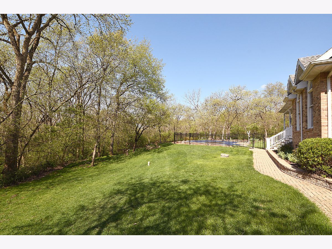
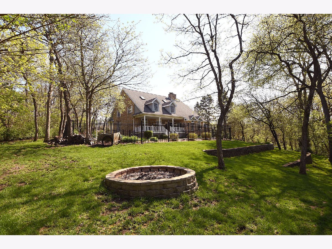
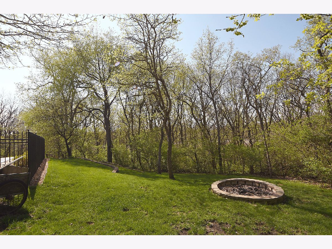
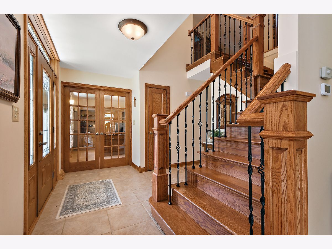
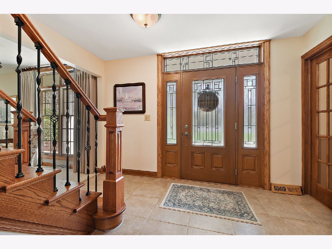
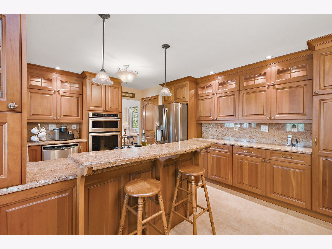
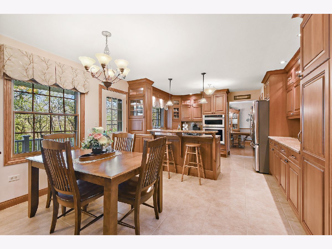
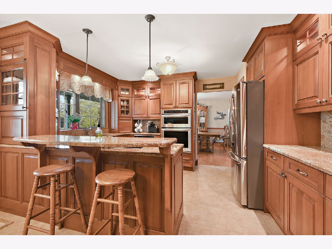
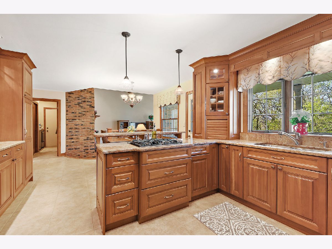
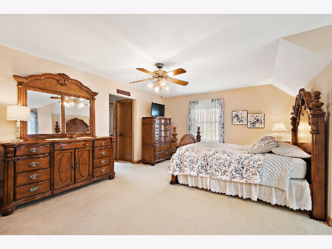
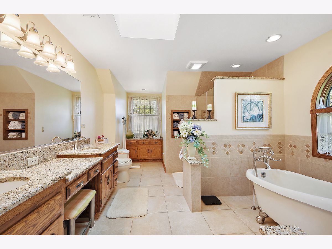
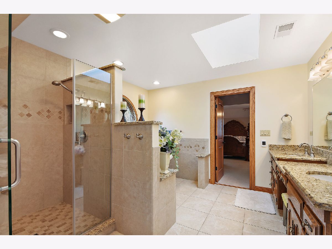
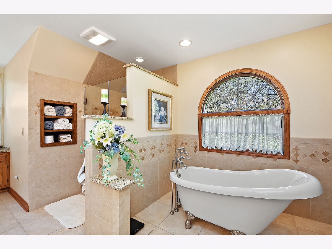
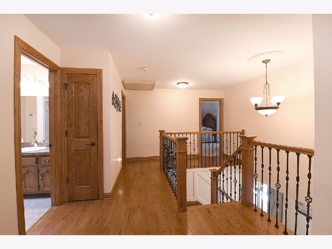
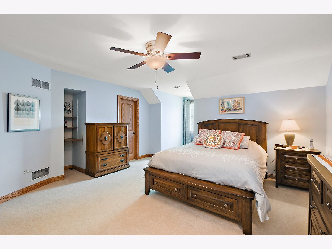
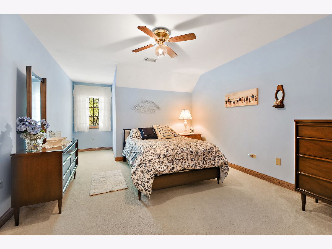
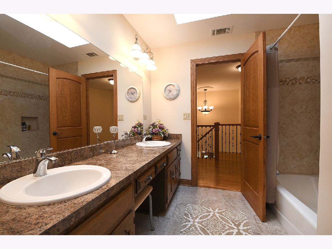
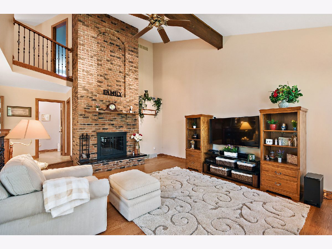
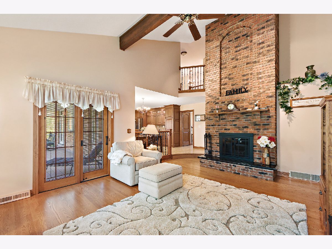
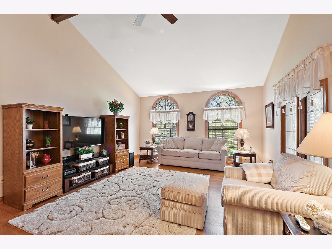
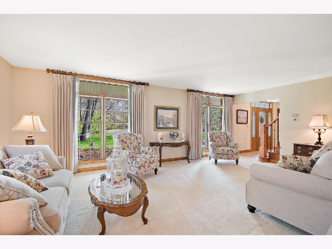
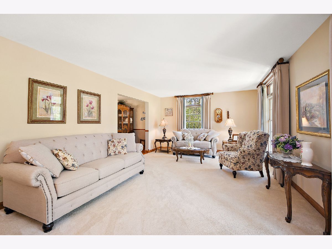
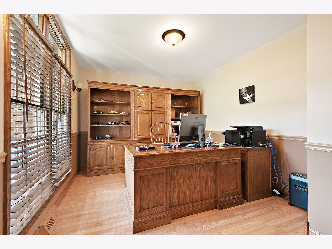
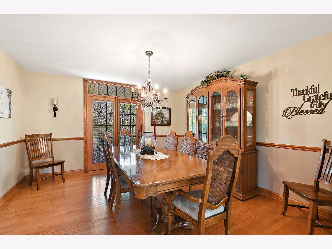
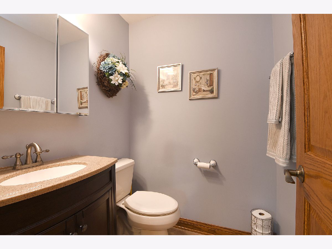
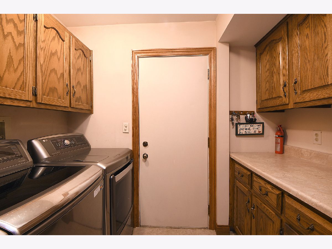
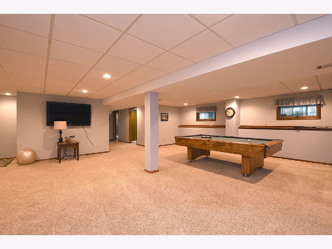
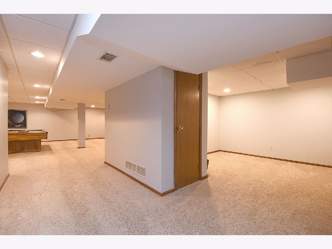
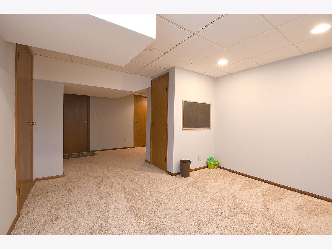
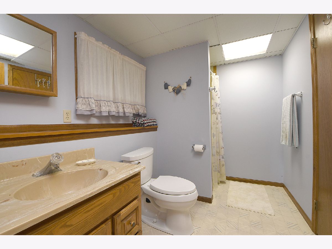
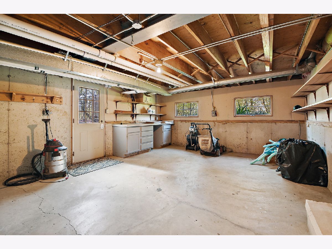
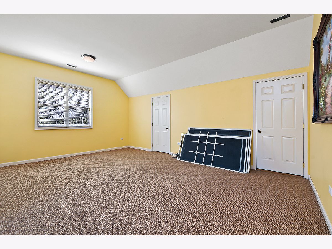
Room Specifics
Total Bedrooms: 4
Bedrooms Above Ground: 3
Bedrooms Below Ground: 1
Dimensions: —
Floor Type: —
Dimensions: —
Floor Type: —
Dimensions: —
Floor Type: —
Full Bathrooms: 4
Bathroom Amenities: Separate Shower,Double Sink
Bathroom in Basement: 1
Rooms: —
Basement Description: Finished,Exterior Access,Rec/Family Area,Storage Space
Other Specifics
| 3.5 | |
| — | |
| Concrete | |
| — | |
| — | |
| 82X265X390X60X422 | |
| — | |
| — | |
| — | |
| — | |
| Not in DB | |
| — | |
| — | |
| — | |
| — |
Tax History
| Year | Property Taxes |
|---|---|
| 2023 | $13,238 |
Contact Agent
Nearby Similar Homes
Nearby Sold Comparables
Contact Agent
Listing Provided By
Century 21 Circle

