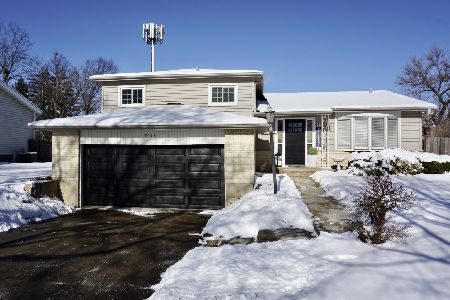2004 Pin Oak Drive, Mount Prospect, Illinois 60056
$495,000
|
Sold
|
|
| Status: | Closed |
| Sqft: | 0 |
| Cost/Sqft: | — |
| Beds: | 3 |
| Baths: | 3 |
| Year Built: | 1981 |
| Property Taxes: | $6,554 |
| Days On Market: | 6857 |
| Lot Size: | 0,00 |
Description
Condition! Location! Price! This 3 bd, 3 ba Brick Ranch in mature neighborhood has it all. Flowing floor plan w/neutral yet tastefully decorated formal living & dining rooms. Family room has gas fp w/raised hearth, eat-in kitchen looking out beveled glass french doors to heated & AC 3 seasons porch overlooking nice yard. Large finished basement w/work shop, extra bdrm & full bath. Centrally located to schools & parks
Property Specifics
| Single Family | |
| — | |
| — | |
| 1981 | |
| — | |
| — | |
| No | |
| — |
| Cook | |
| Tree Farm Estates | |
| 0 / Not Applicable | |
| — | |
| — | |
| — | |
| 06492076 | |
| 03252090210000 |
Nearby Schools
| NAME: | DISTRICT: | DISTANCE: | |
|---|---|---|---|
|
Grade School
Indian Grove Elementary School |
26 | — | |
|
Middle School
River Trails Middle School |
26 | Not in DB | |
|
High School
John Hersey High School |
214 | Not in DB | |
Property History
| DATE: | EVENT: | PRICE: | SOURCE: |
|---|---|---|---|
| 17 Sep, 2007 | Sold | $495,000 | MRED MLS |
| 30 Jun, 2007 | Under contract | $519,000 | MRED MLS |
| 26 Apr, 2007 | Listed for sale | $519,000 | MRED MLS |
| 20 Jul, 2012 | Sold | $350,000 | MRED MLS |
| 15 Jun, 2012 | Under contract | $379,900 | MRED MLS |
| — | Last price change | $399,900 | MRED MLS |
| 1 Jun, 2012 | Listed for sale | $399,900 | MRED MLS |
Room Specifics
Total Bedrooms: 4
Bedrooms Above Ground: 3
Bedrooms Below Ground: 1
Dimensions: —
Floor Type: —
Dimensions: —
Floor Type: —
Dimensions: —
Floor Type: —
Full Bathrooms: 3
Bathroom Amenities: —
Bathroom in Basement: 1
Rooms: —
Basement Description: —
Other Specifics
| 2 | |
| — | |
| — | |
| — | |
| — | |
| 65X126 | |
| — | |
| — | |
| — | |
| — | |
| Not in DB | |
| — | |
| — | |
| — | |
| — |
Tax History
| Year | Property Taxes |
|---|---|
| 2007 | $6,554 |
| 2012 | $9,959 |
Contact Agent
Nearby Similar Homes
Nearby Sold Comparables
Contact Agent
Listing Provided By
RE/MAX North










