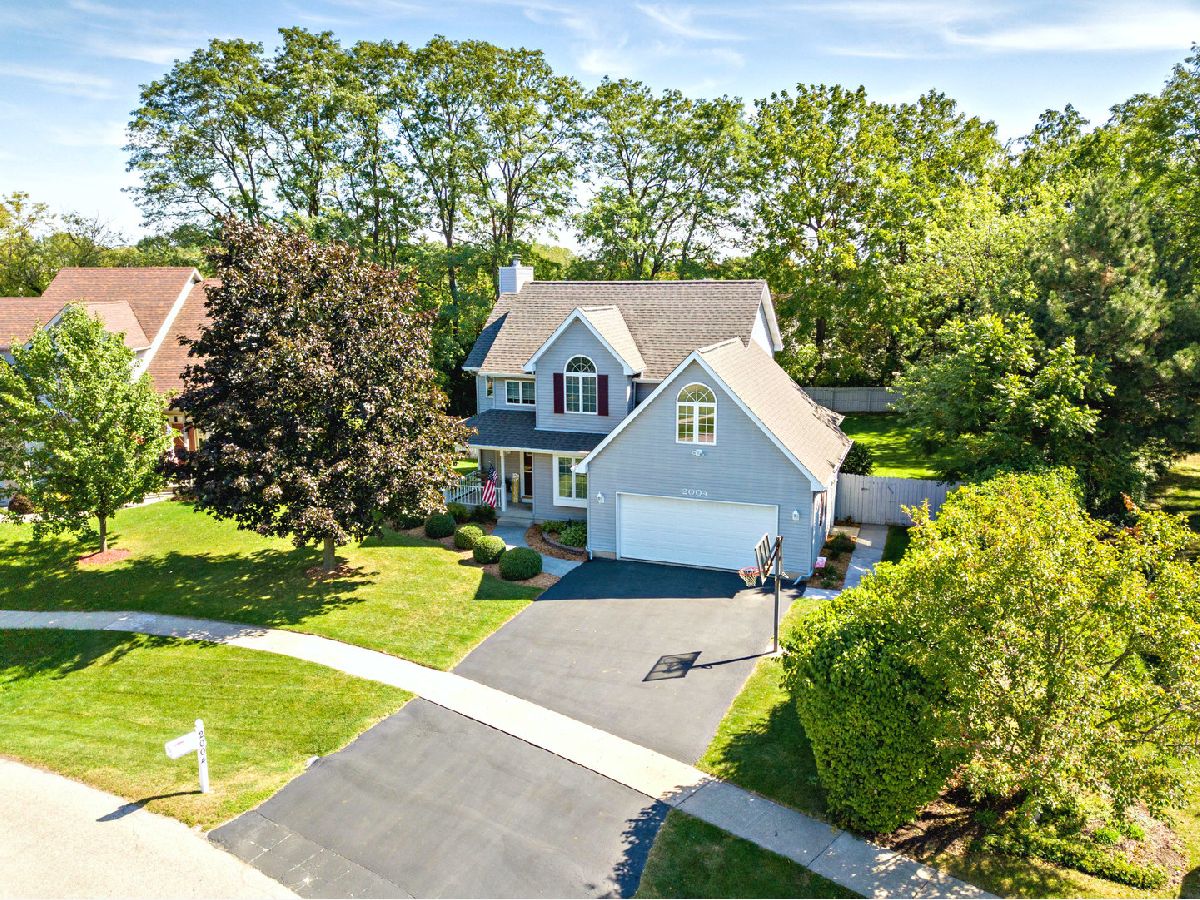2004 Red Barn Road, Woodstock, Illinois 60098
$298,000
|
Sold
|
|
| Status: | Closed |
| Sqft: | 2,119 |
| Cost/Sqft: | $142 |
| Beds: | 3 |
| Baths: | 3 |
| Year Built: | 1996 |
| Property Taxes: | $7,679 |
| Days On Market: | 1577 |
| Lot Size: | 0,26 |
Description
This SLICE of Heaven is tucked off the beaten path, in a neighborhood of only 23 homes, one as nice as the other! Owners LOVE the wrap around Covered Front Porch as much as the expansive deck out back. Go ahead & sit for a spell on the Swing! This Pottery Barn interior is full of updates, including Custom Cabinetry with pull out drawers in the Pantry, Cambria Quartz counters and Andersen Windows, 2019 Roof, 2016 Central Air, 2018 Heat exchanger and Stainless Steel Appliances. FENCED Yard is private & FABULOUS with a 16 x 16 Trex Deck, Garden produce and the perfect lawn.
Property Specifics
| Single Family | |
| — | |
| Traditional | |
| 1996 | |
| Full | |
| CUSTOM | |
| No | |
| 0.26 |
| Mc Henry | |
| Windmill Crossing | |
| 0 / Not Applicable | |
| None | |
| Public | |
| Public Sewer | |
| 11233530 | |
| 1315127003 |
Nearby Schools
| NAME: | DISTRICT: | DISTANCE: | |
|---|---|---|---|
|
Grade School
Olson Elementary School |
200 | — | |
|
Middle School
Creekside Middle School |
200 | Not in DB | |
|
High School
Woodstock High School |
200 | Not in DB | |
Property History
| DATE: | EVENT: | PRICE: | SOURCE: |
|---|---|---|---|
| 29 Nov, 2021 | Sold | $298,000 | MRED MLS |
| 14 Oct, 2021 | Under contract | $299,900 | MRED MLS |
| 29 Sep, 2021 | Listed for sale | $299,900 | MRED MLS |























Room Specifics
Total Bedrooms: 3
Bedrooms Above Ground: 3
Bedrooms Below Ground: 0
Dimensions: —
Floor Type: Carpet
Dimensions: —
Floor Type: Carpet
Full Bathrooms: 3
Bathroom Amenities: Double Sink
Bathroom in Basement: 0
Rooms: Eating Area,Bonus Room
Basement Description: Unfinished,Exterior Access,Bathroom Rough-In
Other Specifics
| 2.5 | |
| Concrete Perimeter | |
| Asphalt | |
| Deck, Porch | |
| Fenced Yard,Landscaped,Mature Trees,Level | |
| 34 X 26 X 125 X 73 X 124 | |
| — | |
| Full | |
| Vaulted/Cathedral Ceilings, Skylight(s), First Floor Laundry, Walk-In Closet(s), Open Floorplan | |
| Range, Microwave, Dishwasher, High End Refrigerator, Stainless Steel Appliance(s) | |
| Not in DB | |
| Park, Curbs, Sidewalks, Street Paved | |
| — | |
| — | |
| Wood Burning, Gas Starter |
Tax History
| Year | Property Taxes |
|---|---|
| 2021 | $7,679 |
Contact Agent
Nearby Similar Homes
Nearby Sold Comparables
Contact Agent
Listing Provided By
Compass







