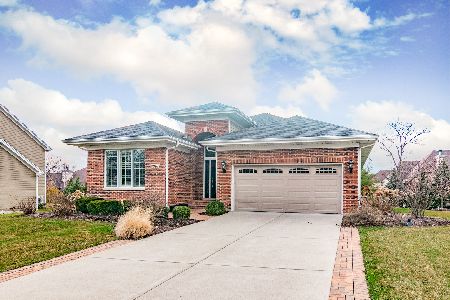2004 Stoddard Avenue, Wheaton, Illinois 60187
$825,000
|
Sold
|
|
| Status: | Closed |
| Sqft: | 3,832 |
| Cost/Sqft: | $234 |
| Beds: | 4 |
| Baths: | 4 |
| Year Built: | 2006 |
| Property Taxes: | $0 |
| Days On Market: | 6602 |
| Lot Size: | 0,00 |
Description
MODEL HOME BY AIRHART CONSTRUCTION. THIS ENGLISH STYLE HOME FEATURES A PAINTED BRICK ELEVATION AND AN OPEN FLOOR PLAN. THIS HOME HAS TOO MANY SPECIAL FEATURES TO LIST BUT SOME ARE: A WALK-IN SHOWER, PANELED LIBRARY, 10 ' CEILINGS, ARCHED OPENINGS, EXTRA LARGE WALK-IN CLOSETS, STONE ON ENTRY AND FIREPLACE, DELUXE LANDSCAPING WITH POND VIEW AND MUCH MORE ! OUR NEW MODEL IS UNDER CONSTRUCTION IN FISHER FARM.
Property Specifics
| Single Family | |
| — | |
| English | |
| 2006 | |
| English | |
| MACKENZIE | |
| Yes | |
| — |
| Du Page | |
| — | |
| 0 / Not Applicable | |
| None | |
| Lake Michigan,Public | |
| Public Sewer | |
| 06757762 | |
| 0510113019 |
Nearby Schools
| NAME: | DISTRICT: | DISTANCE: | |
|---|---|---|---|
|
Grade School
Washington Elementary School |
200 | — | |
|
Middle School
Franklin Middle School |
200 | Not in DB | |
|
High School
Wheaton North High School |
200 | Not in DB | |
Property History
| DATE: | EVENT: | PRICE: | SOURCE: |
|---|---|---|---|
| 26 Mar, 2010 | Sold | $825,000 | MRED MLS |
| 16 Feb, 2010 | Under contract | $895,000 | MRED MLS |
| — | Last price change | $950,000 | MRED MLS |
| 27 Dec, 2007 | Listed for sale | $1,087,000 | MRED MLS |
| 31 May, 2013 | Sold | $762,500 | MRED MLS |
| 1 Apr, 2013 | Under contract | $799,000 | MRED MLS |
| 15 Feb, 2013 | Listed for sale | $799,000 | MRED MLS |
Room Specifics
Total Bedrooms: 4
Bedrooms Above Ground: 4
Bedrooms Below Ground: 0
Dimensions: —
Floor Type: Carpet
Dimensions: —
Floor Type: Carpet
Dimensions: —
Floor Type: Carpet
Full Bathrooms: 4
Bathroom Amenities: Separate Shower,Double Sink
Bathroom in Basement: 0
Rooms: Den,Foyer,Library,Sun Room,Utility Room-2nd Floor
Basement Description: Unfinished
Other Specifics
| 3 | |
| Concrete Perimeter | |
| Brick | |
| Balcony, Deck, Patio | |
| Corner Lot,Landscaped | |
| 99X148X99X148 | |
| Unfinished | |
| Full | |
| Vaulted/Cathedral Ceilings | |
| Double Oven, Microwave, Dishwasher, Refrigerator, Disposal | |
| Not in DB | |
| Sidewalks, Street Paved | |
| — | |
| — | |
| Double Sided, Wood Burning, Gas Log, Gas Starter |
Tax History
| Year | Property Taxes |
|---|---|
| 2013 | $16,976 |
Contact Agent
Nearby Similar Homes
Nearby Sold Comparables
Contact Agent
Listing Provided By
Northern Illinois Home Builder







