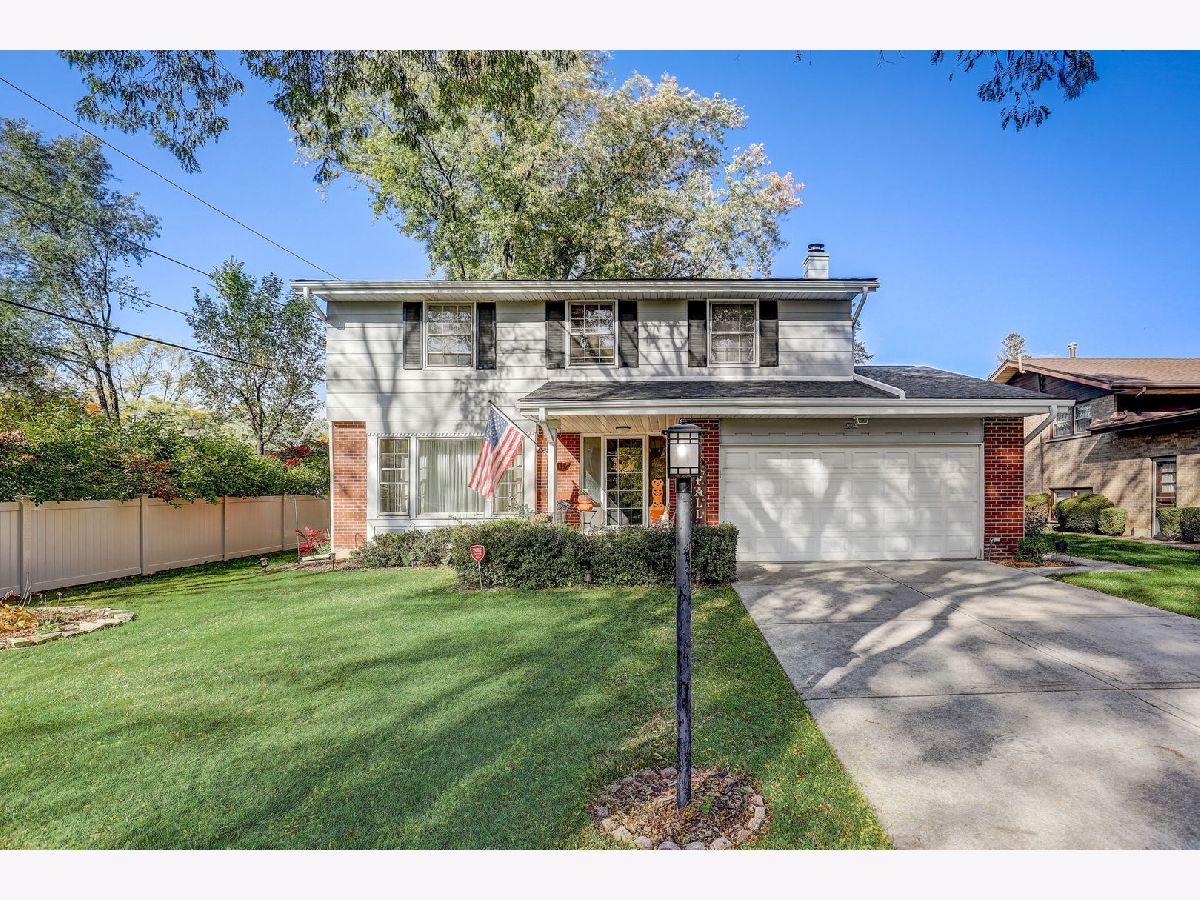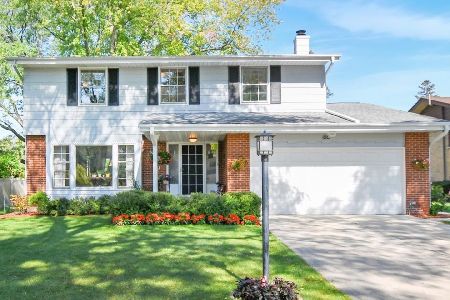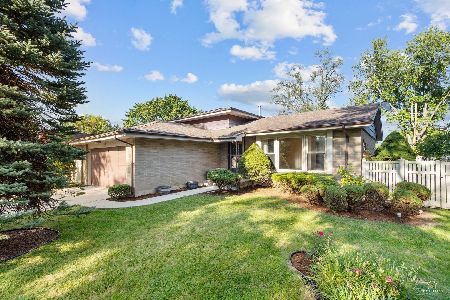2004 Wintergreen Avenue, Mount Prospect, Illinois 60056
$477,000
|
Sold
|
|
| Status: | Closed |
| Sqft: | 2,615 |
| Cost/Sqft: | $178 |
| Beds: | 4 |
| Baths: | 3 |
| Year Built: | 1966 |
| Property Taxes: | $11,732 |
| Days On Market: | 829 |
| Lot Size: | 0,00 |
Description
This is the one you have been waiting for! Welcome to this gorgeous 4 bedroom, 2.5 bath home nestled in a serene neighborhood with sought-after schools. This residence boasts a host of updates and features that make it a truly special find. The curb appeal of this home is absolutely remarkable. As you enter, you immediately notice the stunning luxury plank and refinished hardwood flooring that grace the spacious entryway. Natural light fills every corner of this home, thanks to the charming bay window. The kitchen is a chef's dream with custom maple cabinets, granite countertops, stainless steel appliance, and a stylish stone backsplash with windows that overlooks the backyard. The family room and half bath are just off the kitchen. In the family room, you will be embraced by the luxury plank flooring and a warm, real wood-burning fireplace! Open the sliding door to reveal a paver brick patio and expansive backyard ideal for all outdoor activities! The backyard offers a touch of nature right at your doorstep. Upstairs the charm continues with 4 inviting bedrooms, each generously sized with ample closet space to accommodate your family's needs. The master suite is a true haven, complete with a custom walk-in closet and a fully updated bathroom that is both elegant and welcoming. It's a space designed for your comfort and relaxation, where you can unwind and truly call it 'home'. This home does not lack storage space. The finished basement is a true gem, featuring a retro bar, a recreation room, and a well-equipped workshop with built-in storage. Conveniently located near schools, restaurants, shopping, minutes to Chicago Executive Airport, and easy access to I-294 and O'Hare Airport. Owners have lovingly cared for the home, with numerous updates ensuring this home is move-in ready. Don't miss the opportunity to make this your forever home!Roof and gutters (September 2023), A/C Unit summer of 2023, Refinished hardwood flooring, Luxury Plank flooring and insulation in attic (2022), redone half bath and master bath(2022), Fresh paint (2022&2023)
Property Specifics
| Single Family | |
| — | |
| — | |
| 1966 | |
| — | |
| — | |
| No | |
| — |
| Cook | |
| — | |
| — / Not Applicable | |
| — | |
| — | |
| — | |
| 11909861 | |
| 03244080300000 |
Nearby Schools
| NAME: | DISTRICT: | DISTANCE: | |
|---|---|---|---|
|
Grade School
Robert Frost Elementary School |
21 | — | |
|
Middle School
Oliver W Holmes Middle School |
21 | Not in DB | |
|
High School
Wheeling High School |
214 | Not in DB | |
Property History
| DATE: | EVENT: | PRICE: | SOURCE: |
|---|---|---|---|
| 22 Nov, 2021 | Sold | $389,000 | MRED MLS |
| 23 Oct, 2021 | Under contract | $394,000 | MRED MLS |
| — | Last price change | $399,000 | MRED MLS |
| 1 Oct, 2021 | Listed for sale | $399,000 | MRED MLS |
| 30 Nov, 2023 | Sold | $477,000 | MRED MLS |
| 31 Oct, 2023 | Under contract | $465,000 | MRED MLS |
| 27 Oct, 2023 | Listed for sale | $465,000 | MRED MLS |

Room Specifics
Total Bedrooms: 4
Bedrooms Above Ground: 4
Bedrooms Below Ground: 0
Dimensions: —
Floor Type: —
Dimensions: —
Floor Type: —
Dimensions: —
Floor Type: —
Full Bathrooms: 3
Bathroom Amenities: Whirlpool
Bathroom in Basement: 0
Rooms: —
Basement Description: Partially Finished
Other Specifics
| 2 | |
| — | |
| — | |
| — | |
| — | |
| 9295 | |
| Full,Unfinished | |
| — | |
| — | |
| — | |
| Not in DB | |
| — | |
| — | |
| — | |
| — |
Tax History
| Year | Property Taxes |
|---|---|
| 2021 | $11,502 |
| 2023 | $11,732 |
Contact Agent
Nearby Similar Homes
Nearby Sold Comparables
Contact Agent
Listing Provided By
Redfin Corporation










