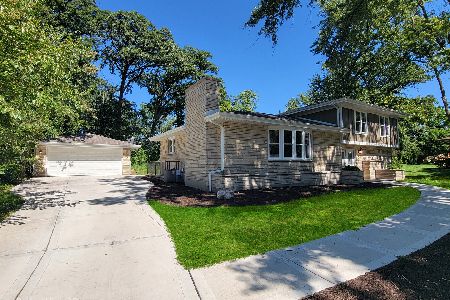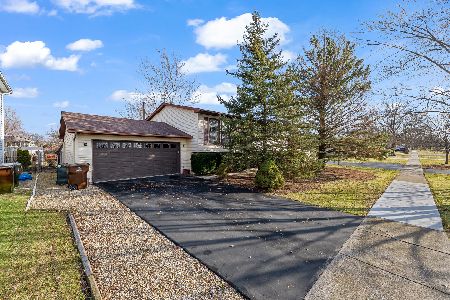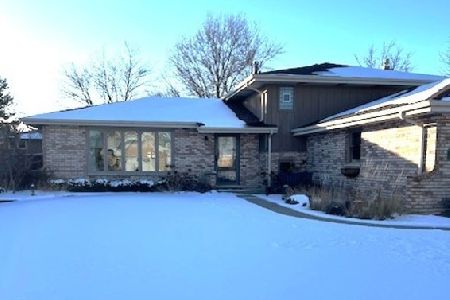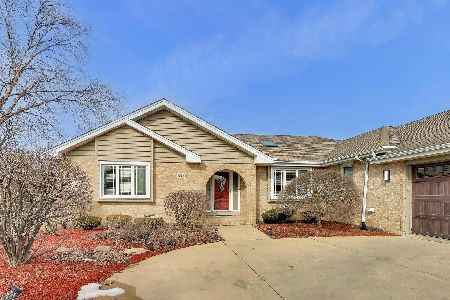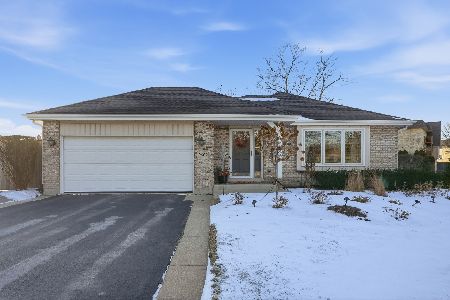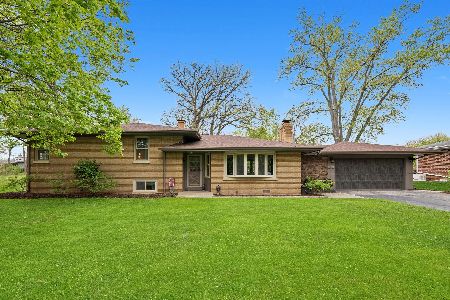20048 Kohlwood Drive, Mokena, Illinois 60448
$333,500
|
Sold
|
|
| Status: | Closed |
| Sqft: | 3,035 |
| Cost/Sqft: | $117 |
| Beds: | 3 |
| Baths: | 3 |
| Year Built: | 1969 |
| Property Taxes: | $9,380 |
| Days On Market: | 3650 |
| Lot Size: | 1,10 |
Description
Nestled on a WOODED 1.1 acre lot is this captivating 3000 sq ft Cape Cod home! PERFECT location on private dead end street that is serene, quiet & in walking distance to Forest Preserve & Oaks Rec Center. Lush landscaping, variety of mature trees, 5 car garage, deck & patio! Charming interior filled w/custom & unique features that absolutely must be seen! LR w/bayed window, INCREDIBLE view & French Doors to FR which is inviting, warm & cozy! It includes a beamed ceiling, hardwood floor, built-in bookshelves & brick fireplace w/wood burning buck stove! Eat-in Kitchen boasts antique French door access, custom Hickory Cabinets, SS appliances, breakfast bar, built-in desk, pantry closet & deck access. Elegant DR. Main floor MSTR suite w/walk-in closet! SunRoom w/beamed cathedral ceiling! Bed 2 & 3 w/Bonus rooms! Additionally, the home has 6 panel doors, Security System, Reverse Osmosis & Cavitat Waste System (not septic). MUST SEE to fully appreciate the beauty of this home & its location!
Property Specifics
| Single Family | |
| — | |
| Cape Cod | |
| 1969 | |
| None | |
| — | |
| No | |
| 1.1 |
| Will | |
| — | |
| 0 / Not Applicable | |
| None | |
| Private Well | |
| Septic-Mechanical, Septic-Private | |
| 09150798 | |
| 1909172020090000 |
Property History
| DATE: | EVENT: | PRICE: | SOURCE: |
|---|---|---|---|
| 23 May, 2016 | Sold | $333,500 | MRED MLS |
| 6 Apr, 2016 | Under contract | $355,000 | MRED MLS |
| 29 Feb, 2016 | Listed for sale | $355,000 | MRED MLS |
Room Specifics
Total Bedrooms: 3
Bedrooms Above Ground: 3
Bedrooms Below Ground: 0
Dimensions: —
Floor Type: Carpet
Dimensions: —
Floor Type: Carpet
Full Bathrooms: 3
Bathroom Amenities: Whirlpool,Separate Shower,Soaking Tub
Bathroom in Basement: —
Rooms: Bonus Room,Eating Area,Office,Sun Room
Basement Description: Crawl
Other Specifics
| 5 | |
| Concrete Perimeter | |
| Asphalt | |
| Deck, Patio | |
| Cul-De-Sac,Irregular Lot,Landscaped,Wooded | |
| 25X25X271X151X175X222 | |
| Full,Pull Down Stair,Unfinished | |
| Full | |
| Vaulted/Cathedral Ceilings, Skylight(s), Hardwood Floors, First Floor Bedroom, First Floor Laundry, First Floor Full Bath | |
| Double Oven, Range, Microwave, Dishwasher, Refrigerator, Washer, Dryer, Disposal, Stainless Steel Appliance(s) | |
| Not in DB | |
| Street Paved | |
| — | |
| — | |
| Wood Burning Stove |
Tax History
| Year | Property Taxes |
|---|---|
| 2016 | $9,380 |
Contact Agent
Nearby Similar Homes
Nearby Sold Comparables
Contact Agent
Listing Provided By
Lincoln-Way Realty, Inc

