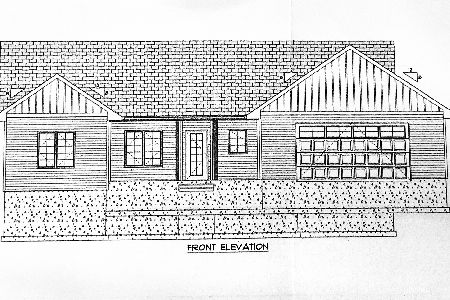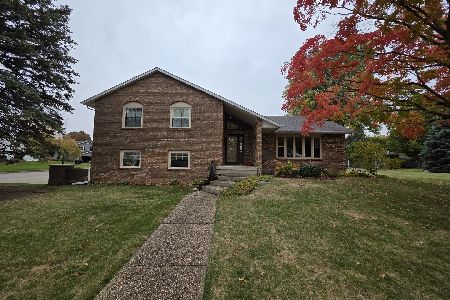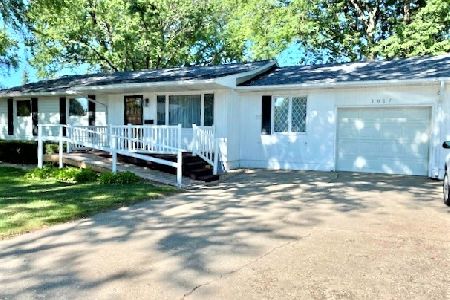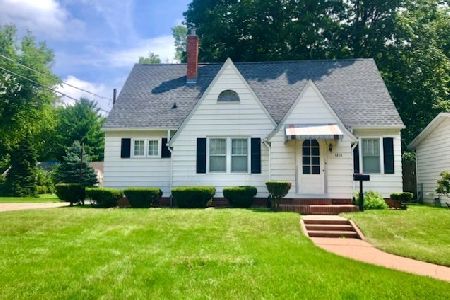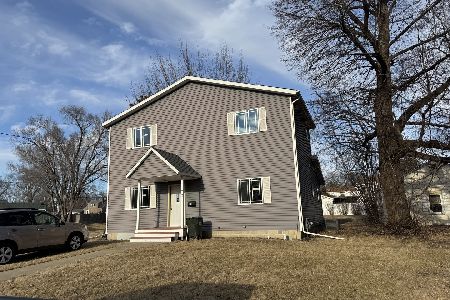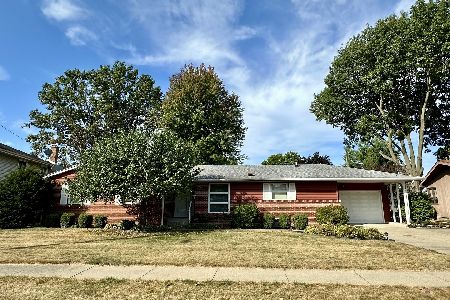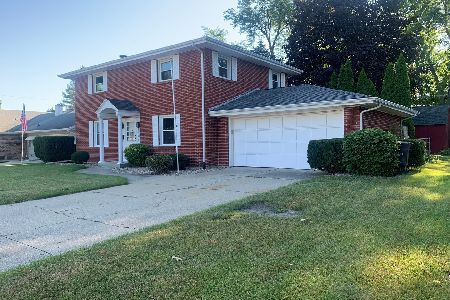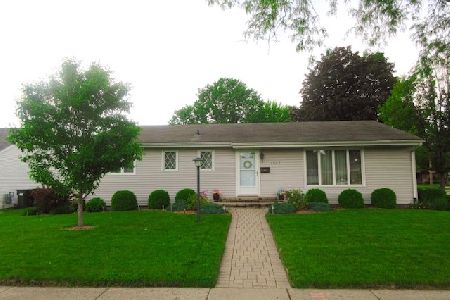2005 11th Avenue, Sterling, Illinois 61081
$175,000
|
Sold
|
|
| Status: | Closed |
| Sqft: | 1,649 |
| Cost/Sqft: | $103 |
| Beds: | 3 |
| Baths: | 2 |
| Year Built: | 1968 |
| Property Taxes: | $4,077 |
| Days On Market: | 830 |
| Lot Size: | 0,00 |
Description
Take a look at this beautiful ranch home. Welcoming front porch. The eat-in kitchen is open to the dining area. The main floor features a living room with woodburning fireplace and a family room with wood burning fireplace. Three bedrooms upstairs. Master bedroom with dual closets. Basement features 2 bedrooms, a large family room, bonus area and utility room. Attached 2 car garage. Fenced in yard with nice patio area. Central vac system. New asphalt driveway 2023, new walk-in shower 2023, new laundry sink 2023. **Multiple offers received, highest and best due 9/28 by 2pm**
Property Specifics
| Single Family | |
| — | |
| — | |
| 1968 | |
| — | |
| — | |
| No | |
| — |
| Whiteside | |
| — | |
| — / Not Applicable | |
| — | |
| — | |
| — | |
| 11893408 | |
| 11153040150000 |
Property History
| DATE: | EVENT: | PRICE: | SOURCE: |
|---|---|---|---|
| 15 Nov, 2023 | Sold | $175,000 | MRED MLS |
| 29 Sep, 2023 | Under contract | $169,900 | MRED MLS |
| 25 Sep, 2023 | Listed for sale | $169,900 | MRED MLS |
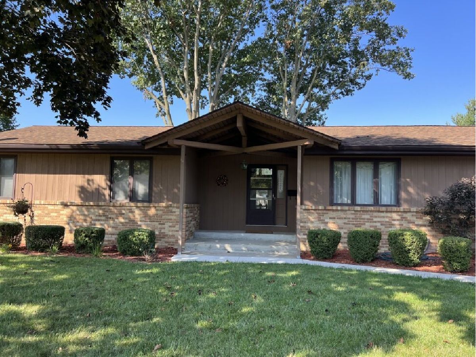
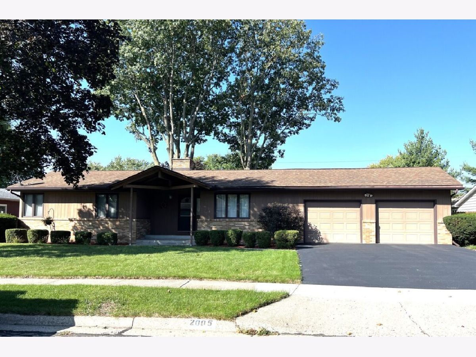
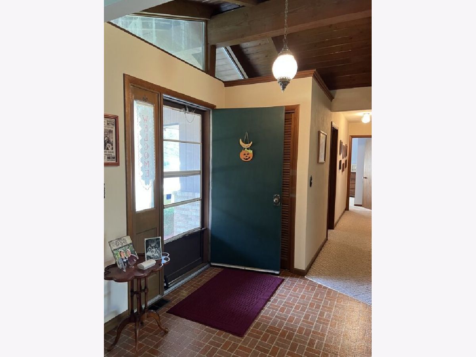
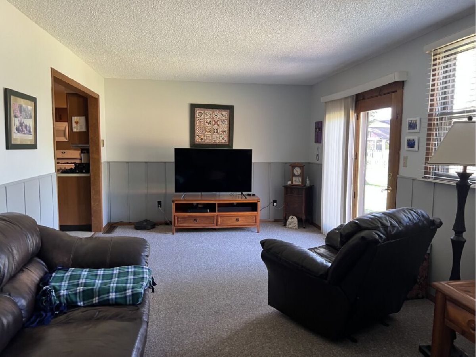
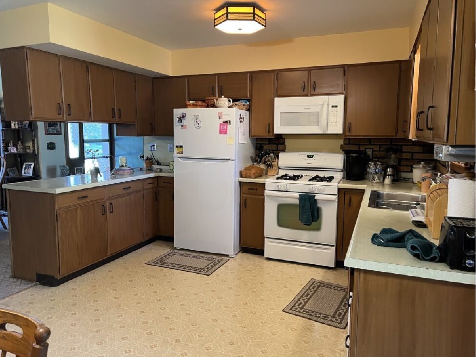
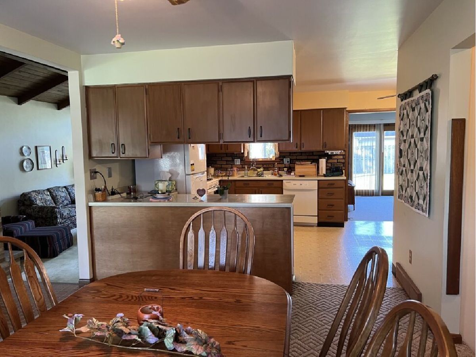
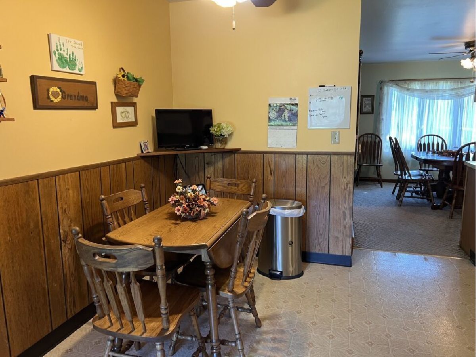
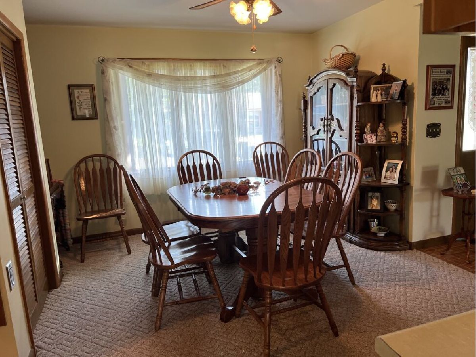
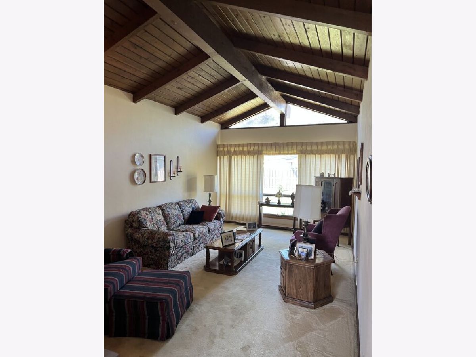
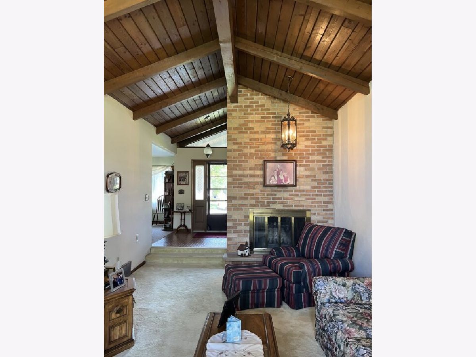
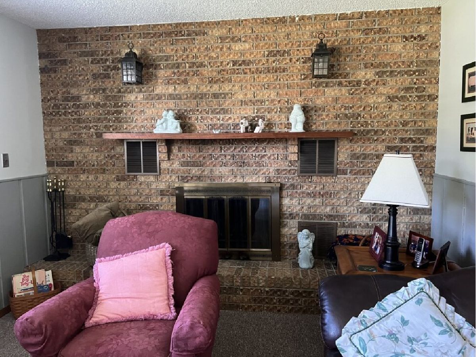
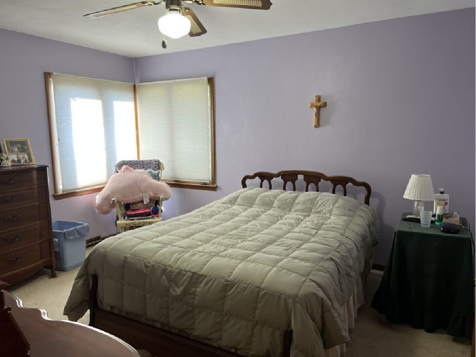
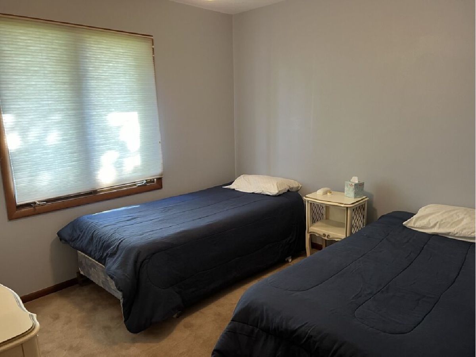
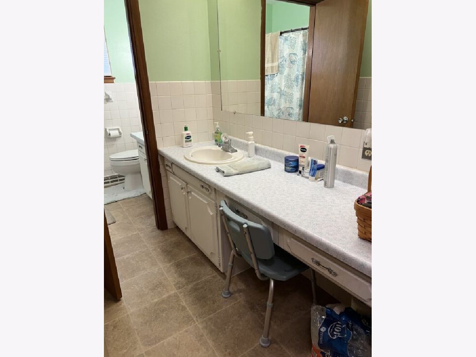
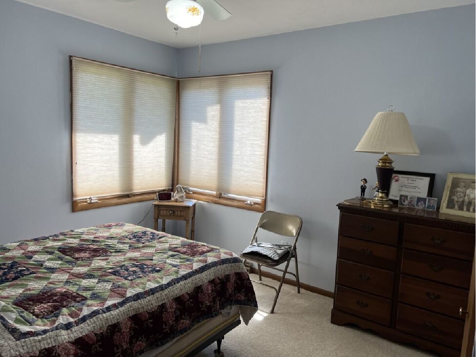
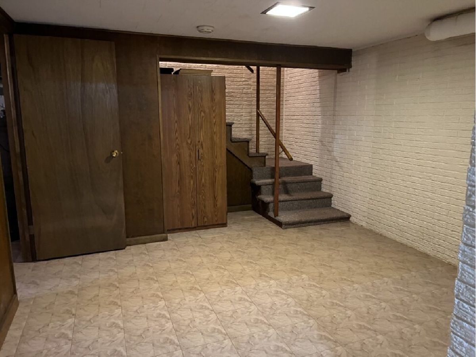
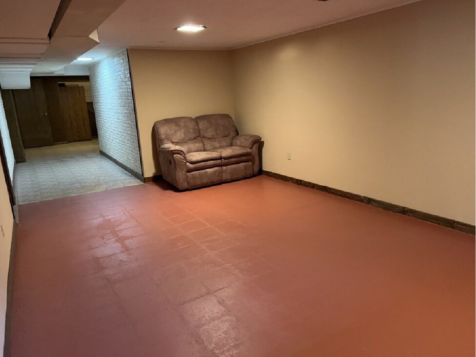
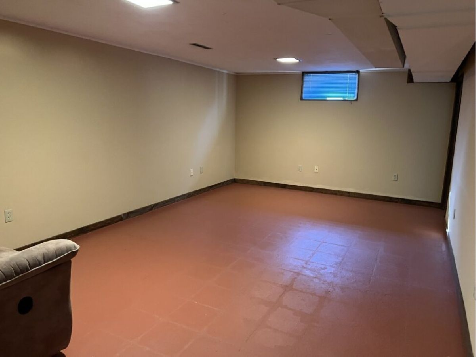
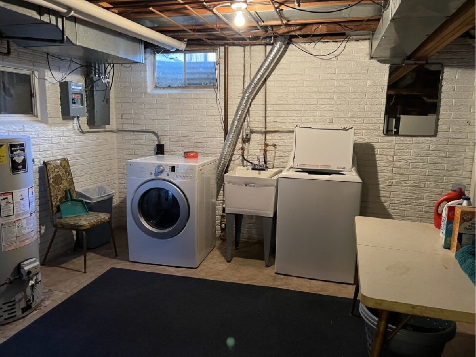
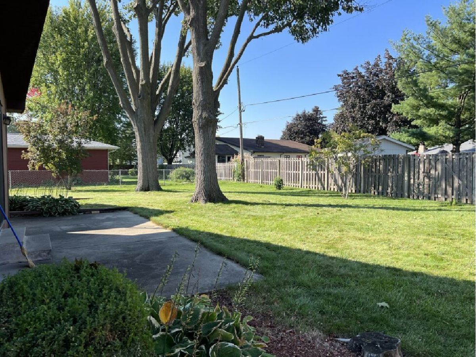
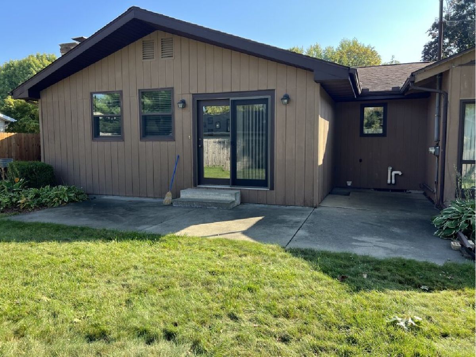
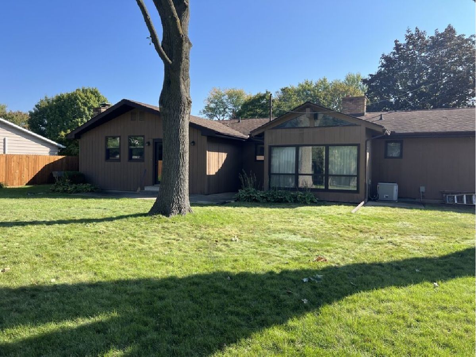
Room Specifics
Total Bedrooms: 5
Bedrooms Above Ground: 3
Bedrooms Below Ground: 2
Dimensions: —
Floor Type: —
Dimensions: —
Floor Type: —
Dimensions: —
Floor Type: —
Dimensions: —
Floor Type: —
Full Bathrooms: 2
Bathroom Amenities: —
Bathroom in Basement: 0
Rooms: —
Basement Description: Finished
Other Specifics
| 2 | |
| — | |
| Asphalt | |
| — | |
| — | |
| 88 X 118.09 | |
| — | |
| — | |
| — | |
| — | |
| Not in DB | |
| — | |
| — | |
| — | |
| — |
Tax History
| Year | Property Taxes |
|---|---|
| 2023 | $4,077 |
Contact Agent
Nearby Similar Homes
Nearby Sold Comparables
Contact Agent
Listing Provided By
RE/MAX Sauk Valley

