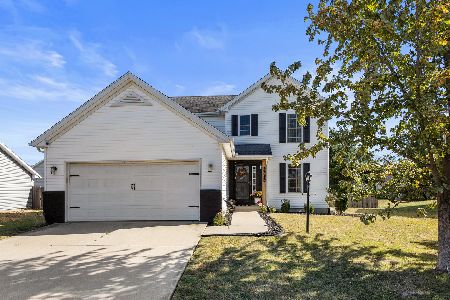2005 Applewood Drive, Monticello, Illinois 61856
$283,000
|
Sold
|
|
| Status: | Closed |
| Sqft: | 1,944 |
| Cost/Sqft: | $143 |
| Beds: | 3 |
| Baths: | 4 |
| Year Built: | 2009 |
| Property Taxes: | $4,185 |
| Days On Market: | 1650 |
| Lot Size: | 0,19 |
Description
This is a beautiful modern farmhouse 4 Bedroom 3.5 Bathroom Home in the family-friendly Appletree Neighborhood located in the Monticello School District. The house has recently added a finished basement which includes a full bathroom and bedroom as well as an open room in the basement currently used as living space. This house is also located within walking distance of the Allerton Public Library. There is recently approved plan to build a large park by the City of Monticello which will also be within walking distance. There are two stocked private ponds which are owned by the homeowners association and can be enjoyed by the residents a block away. The University of Illinois' Allerton Park is a short distance away as well as downtown Monticello with restaurants and family-friendly activities. This neighborhood is located conveniently off of interstate 72, however interstate noise and traffic is not a concern. MLS #11173653
Property Specifics
| Single Family | |
| — | |
| Bi-Level | |
| 2009 | |
| Full | |
| — | |
| No | |
| 0.19 |
| Piatt | |
| Appletree | |
| 75 / Annual | |
| Lake Rights | |
| Public | |
| Public Sewer | |
| 11173653 | |
| 05111800530376 |
Nearby Schools
| NAME: | DISTRICT: | DISTANCE: | |
|---|---|---|---|
|
Grade School
Monticello Elementary |
25 | — | |
|
Middle School
Monticello Junior High School |
25 | Not in DB | |
|
High School
Monticello High School |
25 | Not in DB | |
Property History
| DATE: | EVENT: | PRICE: | SOURCE: |
|---|---|---|---|
| 29 May, 2020 | Sold | $225,000 | MRED MLS |
| 10 Feb, 2020 | Under contract | $225,000 | MRED MLS |
| 10 Feb, 2020 | Listed for sale | $225,000 | MRED MLS |
| 28 Sep, 2021 | Sold | $283,000 | MRED MLS |
| 1 Aug, 2021 | Under contract | $278,000 | MRED MLS |
| 30 Jul, 2021 | Listed for sale | $278,000 | MRED MLS |
| 17 Dec, 2025 | Sold | $365,000 | MRED MLS |
| 4 Nov, 2025 | Under contract | $379,900 | MRED MLS |
| 23 Oct, 2025 | Listed for sale | $379,900 | MRED MLS |
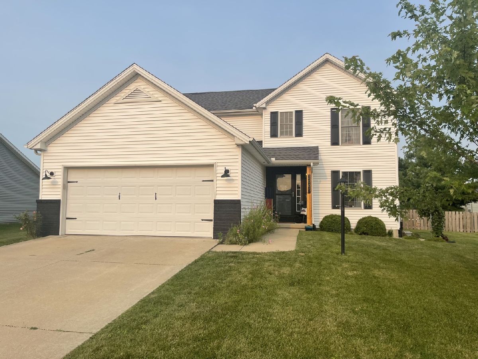
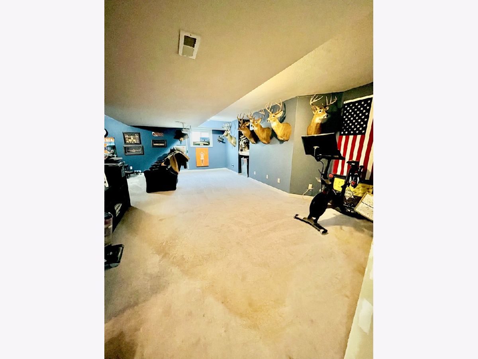
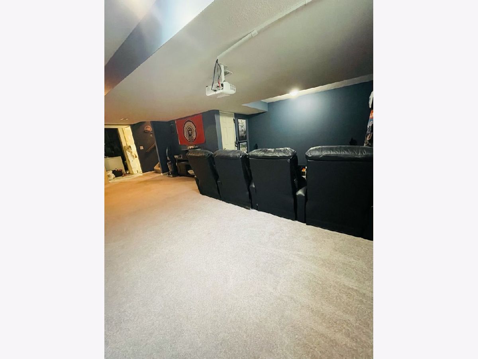
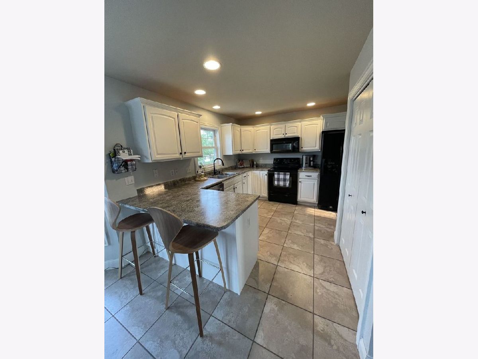
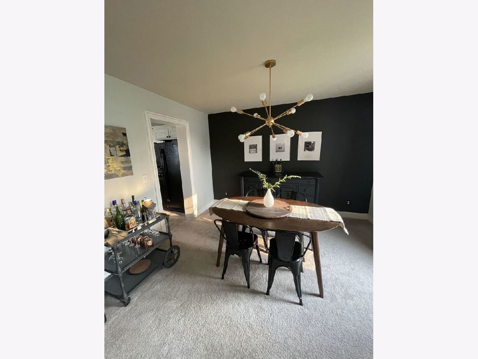
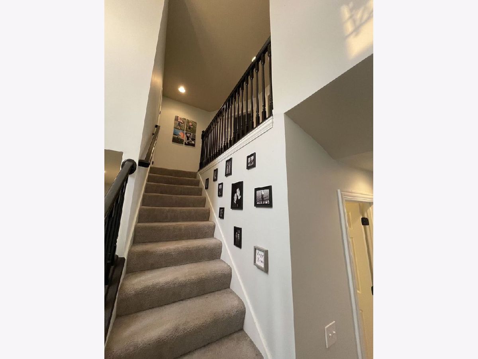
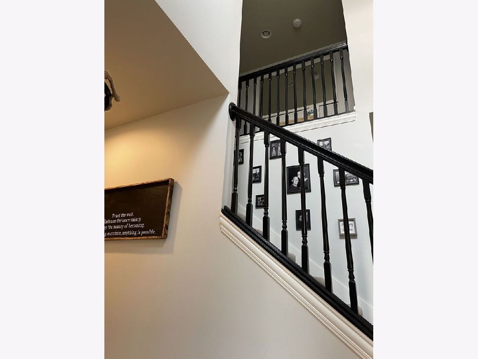
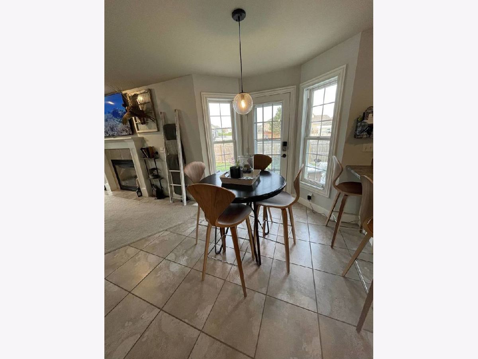
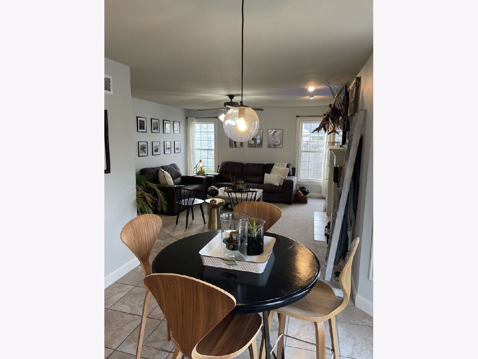
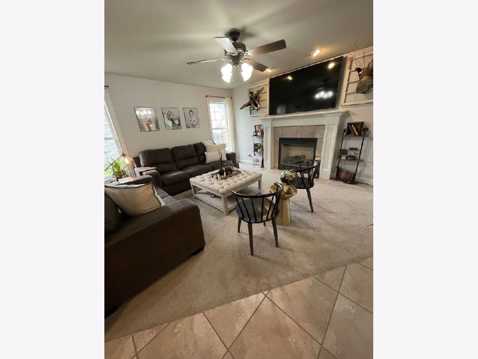
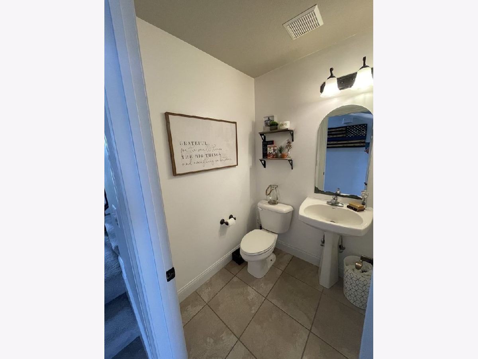
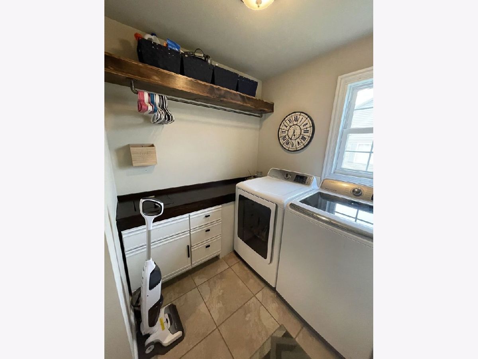
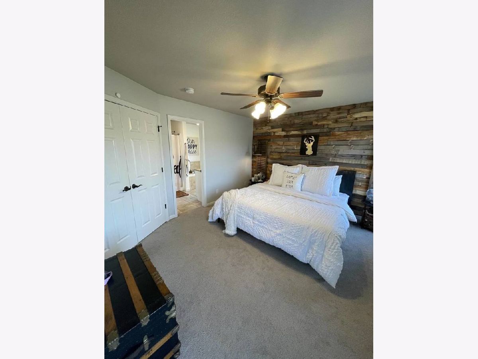
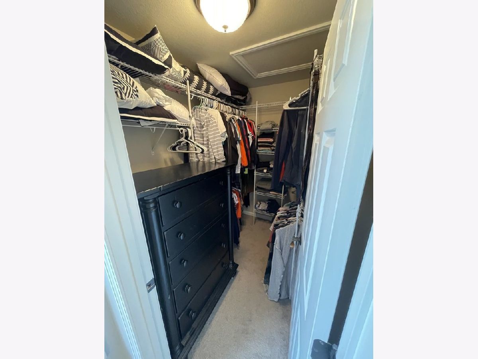
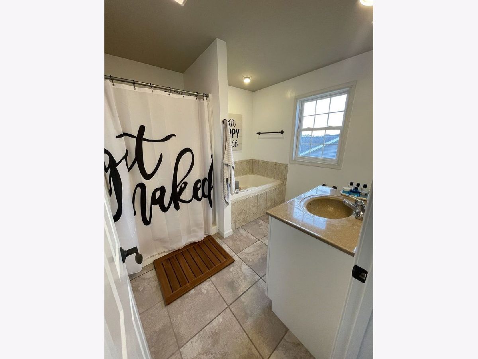
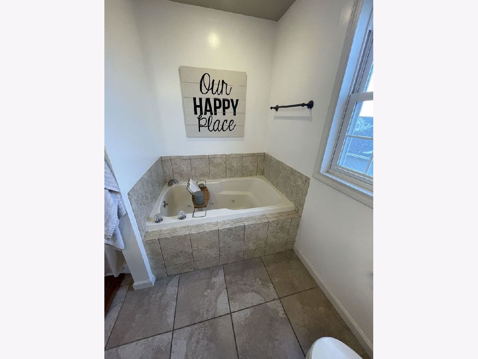
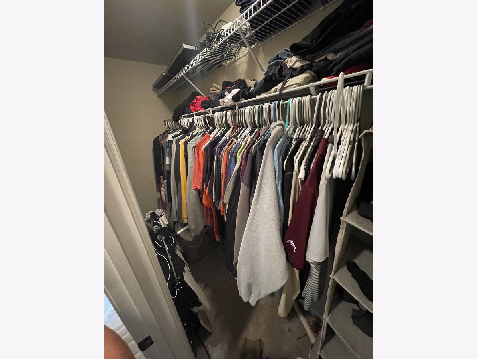
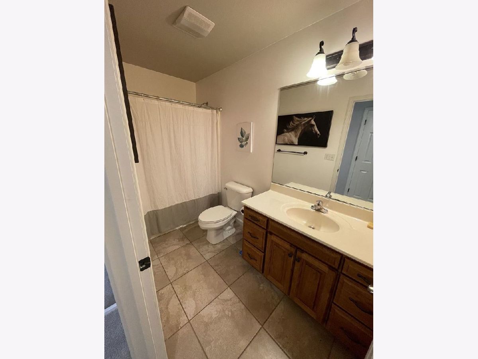
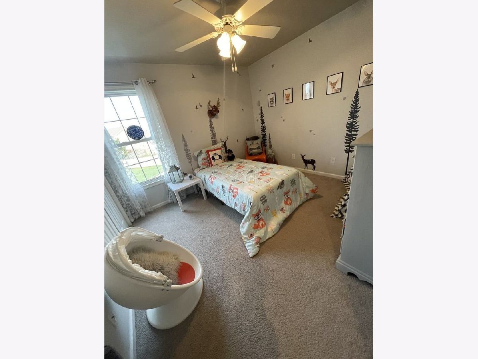
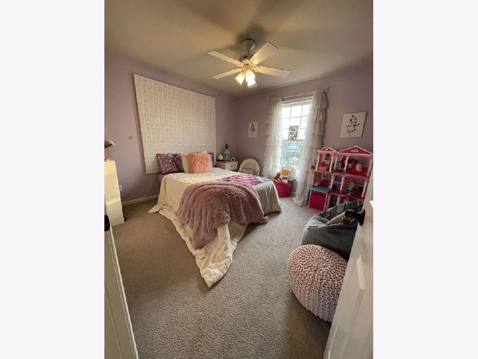
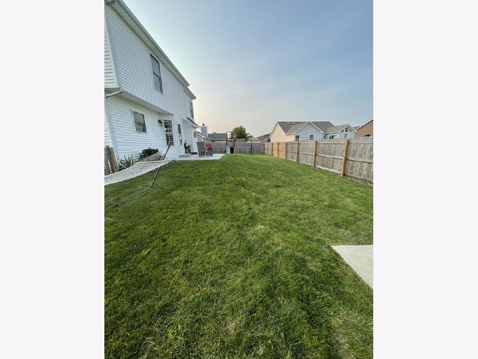
Room Specifics
Total Bedrooms: 4
Bedrooms Above Ground: 3
Bedrooms Below Ground: 1
Dimensions: —
Floor Type: Carpet
Dimensions: —
Floor Type: Carpet
Dimensions: —
Floor Type: Wood Laminate
Full Bathrooms: 4
Bathroom Amenities: Whirlpool,Separate Shower
Bathroom in Basement: 1
Rooms: No additional rooms
Basement Description: Finished
Other Specifics
| 2 | |
| Concrete Perimeter | |
| Concrete | |
| Patio, Porch | |
| Fenced Yard | |
| 80 X 105 | |
| Unfinished | |
| Full | |
| First Floor Laundry, Walk-In Closet(s) | |
| Range, Microwave, Dishwasher, Refrigerator, Washer, Dryer, Disposal | |
| Not in DB | |
| Park, Lake, Sidewalks, Street Paved | |
| — | |
| — | |
| Gas Log |
Tax History
| Year | Property Taxes |
|---|---|
| 2020 | $3,875 |
| 2021 | $4,185 |
Contact Agent
Nearby Similar Homes
Nearby Sold Comparables
Contact Agent
Listing Provided By
Metro Realty Inc.


