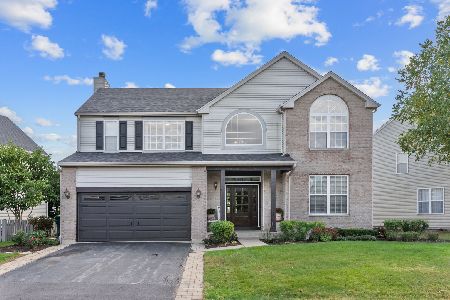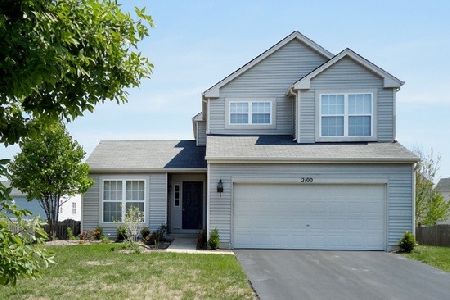2005 Ashbrook Court, Plainfield, Illinois 60586
$246,500
|
Sold
|
|
| Status: | Closed |
| Sqft: | 1,988 |
| Cost/Sqft: | $128 |
| Beds: | 3 |
| Baths: | 4 |
| Year Built: | 2003 |
| Property Taxes: | $5,709 |
| Days On Market: | 2182 |
| Lot Size: | 0,24 |
Description
Here it is!! The much sought after Manchester Open Lay out Floor Plan. 3 Bedrooms with 31/2 baths & Large Loft. Plus Finished Rec Room in Basement with sink, refrigerator & bar area, great for entertaining or guests. There's also a Full Bathroom off the Rec Room too. The Kitchen is open to the Family Room with plenty of cabinets and counter space with stainless steel appliances including a Bosch dishwasher. Spacious Vaulted Master Bedroom has a huge walk-in closet and private Master Bath. Large Loft area is really a "Flex area," could be closed for a 4th Bedroom, otherwise Office/Den, Media Area, kid's computer area whatever you need it to be. The 2 other bedrooms are good size and one has shiplap. There is a Full Bath in the hallway and a 1/2 bath on the main level. The Home does needs a little TLC - So come all you DIY'ers - come and put your decorating ideas to work!
Property Specifics
| Single Family | |
| — | |
| — | |
| 2003 | |
| Full | |
| MANCHESTER | |
| No | |
| 0.24 |
| Kendall | |
| Clublands | |
| 60 / Monthly | |
| Insurance,Clubhouse,Exercise Facilities,Pool | |
| Public | |
| Public Sewer | |
| 10622326 | |
| 0636207038 |
Property History
| DATE: | EVENT: | PRICE: | SOURCE: |
|---|---|---|---|
| 15 Oct, 2012 | Sold | $179,900 | MRED MLS |
| 5 Aug, 2012 | Under contract | $178,000 | MRED MLS |
| 30 Jul, 2012 | Listed for sale | $178,000 | MRED MLS |
| 18 Nov, 2016 | Sold | $238,000 | MRED MLS |
| 29 Sep, 2016 | Under contract | $238,000 | MRED MLS |
| 20 Sep, 2016 | Listed for sale | $238,000 | MRED MLS |
| 26 May, 2020 | Sold | $246,500 | MRED MLS |
| 10 Apr, 2020 | Under contract | $254,500 | MRED MLS |
| 29 Jan, 2020 | Listed for sale | $254,500 | MRED MLS |
Room Specifics
Total Bedrooms: 3
Bedrooms Above Ground: 3
Bedrooms Below Ground: 0
Dimensions: —
Floor Type: Carpet
Dimensions: —
Floor Type: Carpet
Full Bathrooms: 4
Bathroom Amenities: Separate Shower,Double Sink
Bathroom in Basement: 1
Rooms: Loft,Recreation Room
Basement Description: Finished
Other Specifics
| 2 | |
| — | |
| Asphalt | |
| Patio | |
| Cul-De-Sac | |
| 37X156X144X112 | |
| Full | |
| Full | |
| Vaulted/Cathedral Ceilings, Bar-Wet, Hardwood Floors, First Floor Laundry | |
| Range, Microwave, Dishwasher, Refrigerator, Bar Fridge, Disposal | |
| Not in DB | |
| Clubhouse, Park, Pool, Tennis Court(s), Lake, Sidewalks | |
| — | |
| — | |
| Attached Fireplace Doors/Screen, Gas Log |
Tax History
| Year | Property Taxes |
|---|---|
| 2012 | $4,907 |
| 2016 | $5,566 |
| 2020 | $5,709 |
Contact Agent
Nearby Similar Homes
Nearby Sold Comparables
Contact Agent
Listing Provided By
Berkshire Hathaway HomeServices Chicago










