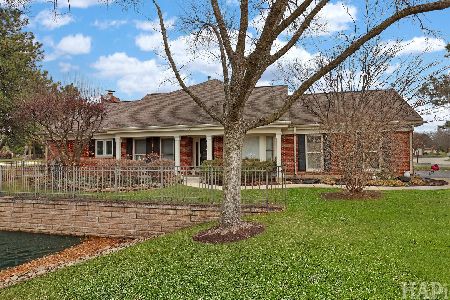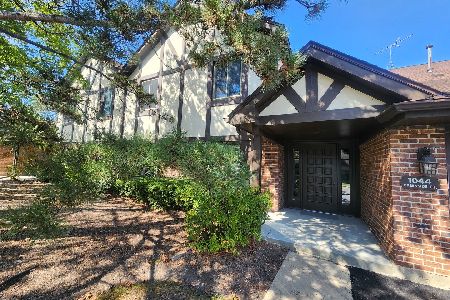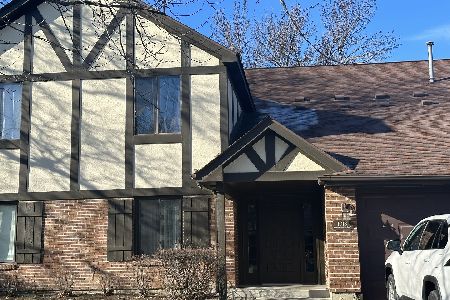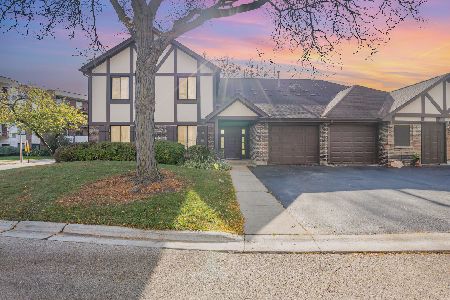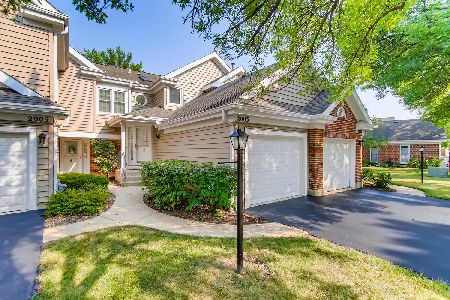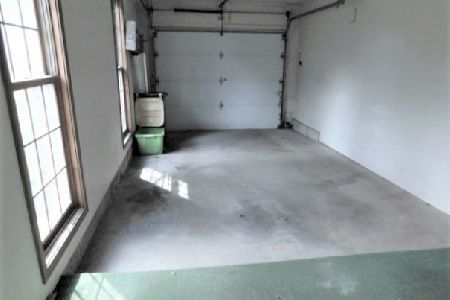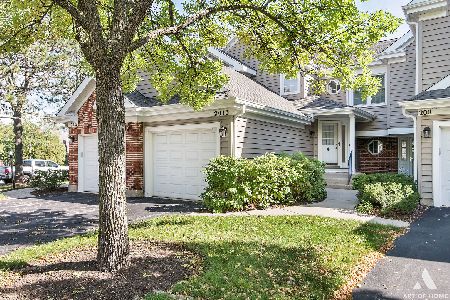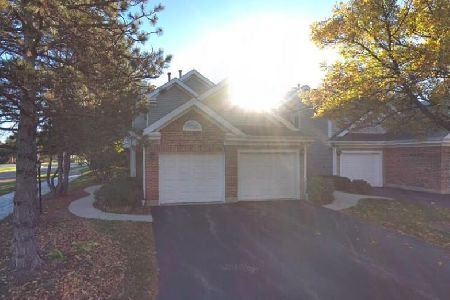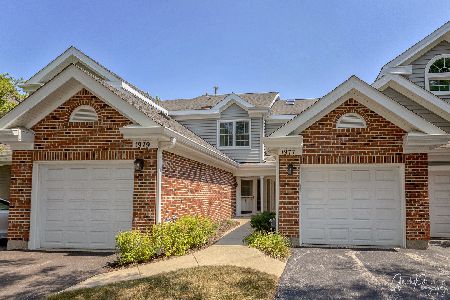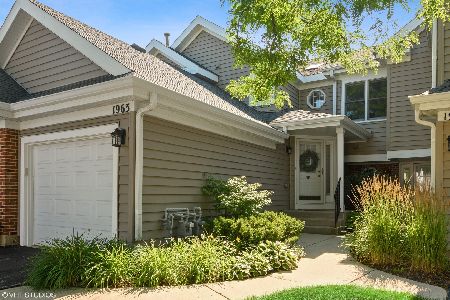2005 Coldspring Road, Arlington Heights, Illinois 60004
$280,000
|
Sold
|
|
| Status: | Closed |
| Sqft: | 0 |
| Cost/Sqft: | — |
| Beds: | 3 |
| Baths: | 3 |
| Year Built: | 1988 |
| Property Taxes: | $4,888 |
| Days On Market: | 1645 |
| Lot Size: | 0,00 |
Description
Don't miss this rare, meticulously maintained, 3 bedroom / 2.5 bath, 2 story townhome in the desirable Lake Arlington Towne association. This open concept townhome has a private entrance, 1 car attached garage, and backs up to a beautifully maintained pond. Entering the home you have a laundry room, powder room, and access to the garage. The main living area has cathedral ceilings with skylights that make the room feel bright and open. The dining area is open to the living area and has a sliding glass door to the back patio. The spacious back patio has a beautiful view of the pond and is great for relaxing, grilling, or entertaining. The updated kitchen has new marble style laminate countertops, stainless steel appliances, white cabinets, and pass-through openings that make it great for entertaining. Upstairs you have a large owner's suite with cathedral ceilings, walk-in closet, and ensuite bathroom. There are 2 additional bedrooms with generous closets and great sunlight. All the bedrooms also have window treatments and carpet that is in immaculate condition. The long driveway does allow for 2 more additional cars to park in front. The association also has its own clubhouse with outdoor pool, exercise room, and tennis courts. You are also a short walk or drive away from the well known Lake Arlington complex, which has walk / bike paths, fishing, boating, concessions, picnic tables, and a playground. This is a great opportunity for anyone looking for a move-in ready home without the headache of a single family home!
Property Specifics
| Condos/Townhomes | |
| 2 | |
| — | |
| 1988 | |
| None | |
| KINGSBURY | |
| Yes | |
| — |
| Cook | |
| Lake Arlington Towne | |
| 422 / Monthly | |
| Insurance,Clubhouse,Exercise Facilities,Pool,Exterior Maintenance,Lawn Care,Snow Removal | |
| Public | |
| Public Sewer | |
| 11118576 | |
| 03164110081116 |
Nearby Schools
| NAME: | DISTRICT: | DISTANCE: | |
|---|---|---|---|
|
Grade School
Betsy Ross Elementary School |
23 | — | |
|
Middle School
Macarthur Middle School |
23 | Not in DB | |
|
High School
Wheeling High School |
214 | Not in DB | |
Property History
| DATE: | EVENT: | PRICE: | SOURCE: |
|---|---|---|---|
| 23 Aug, 2021 | Sold | $280,000 | MRED MLS |
| 14 Jun, 2021 | Under contract | $275,000 | MRED MLS |
| 10 Jun, 2021 | Listed for sale | $275,000 | MRED MLS |
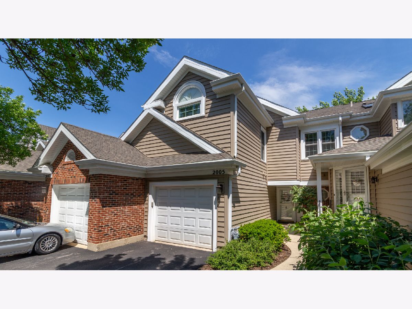
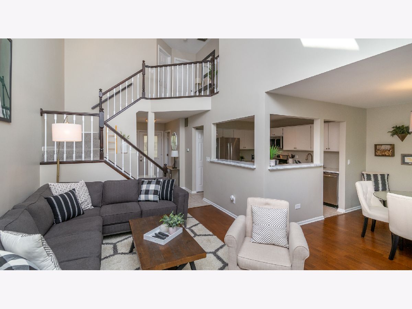
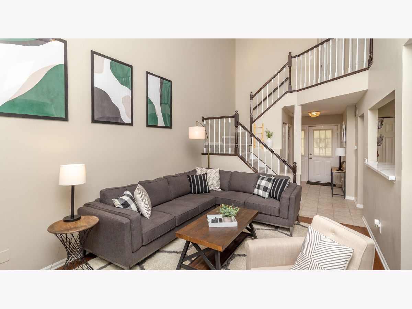
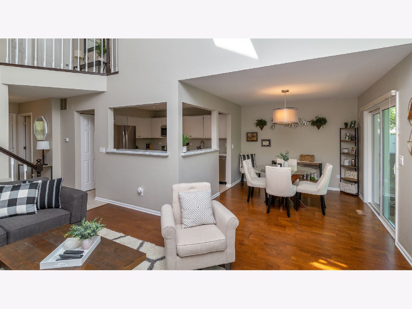
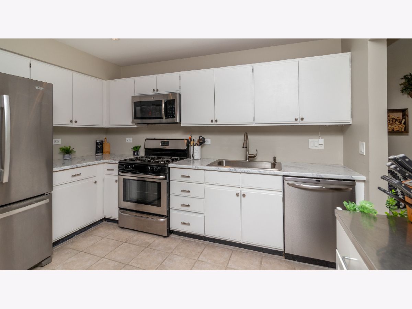
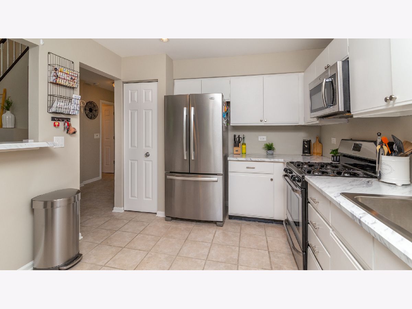
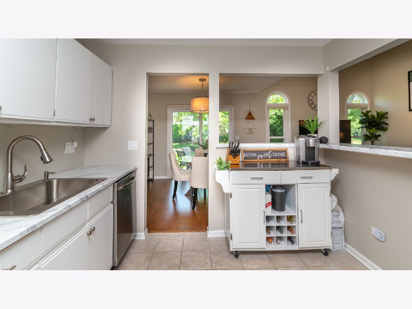
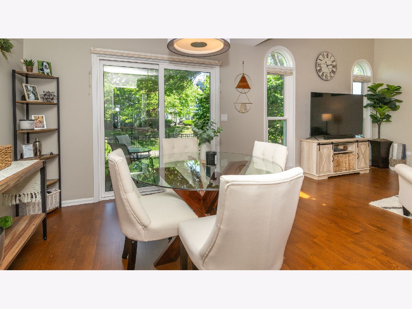
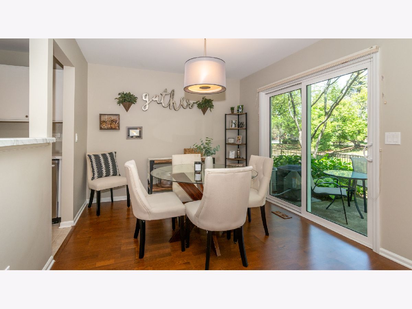
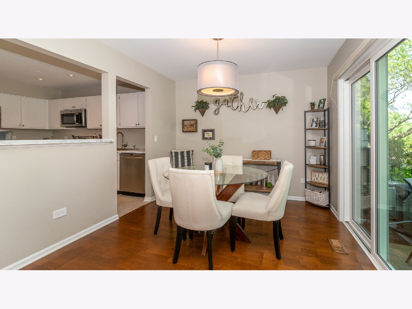
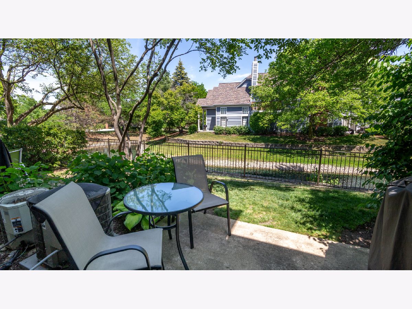
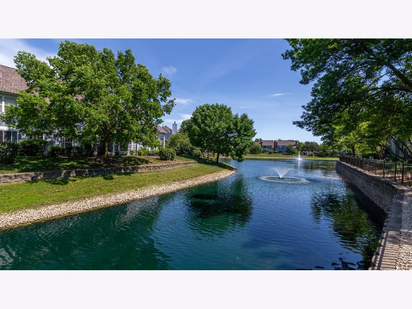
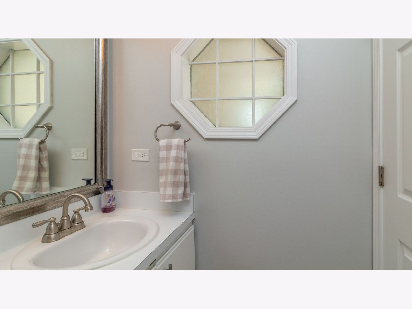
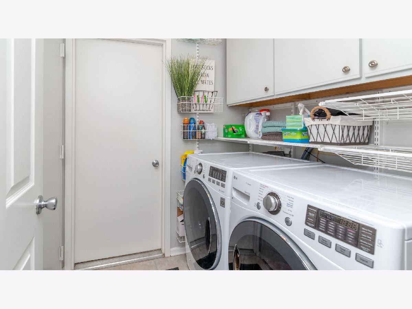
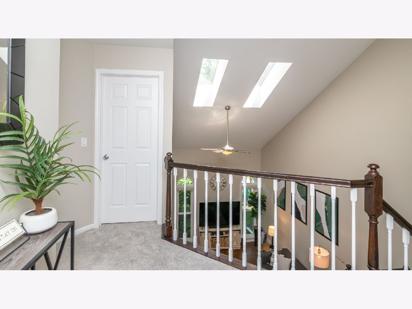
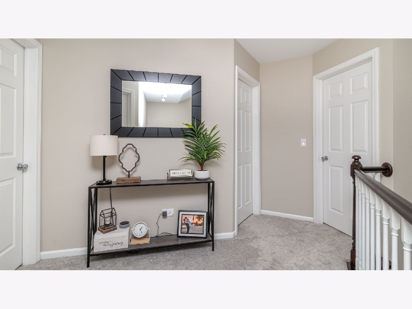
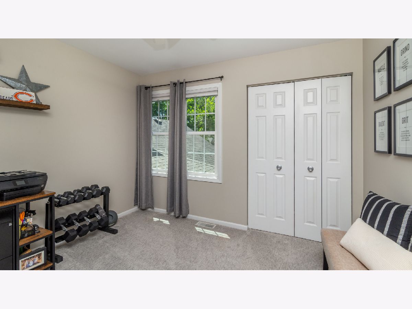
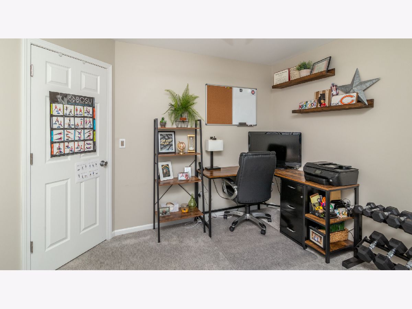
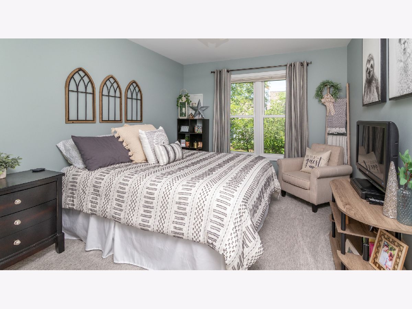
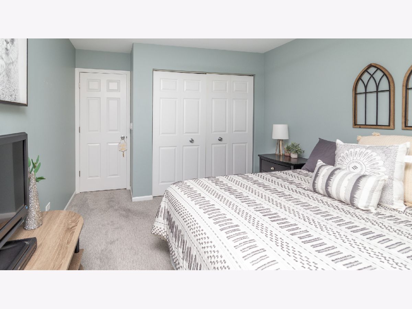
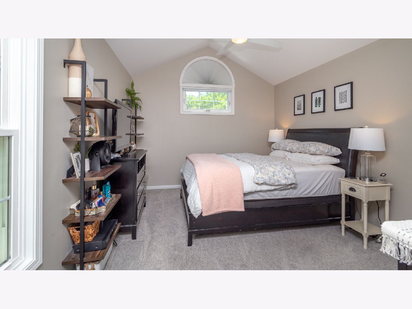
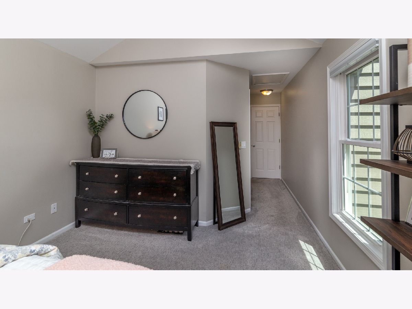
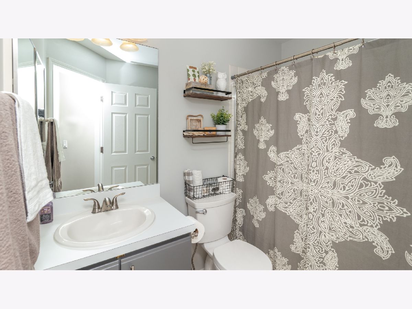
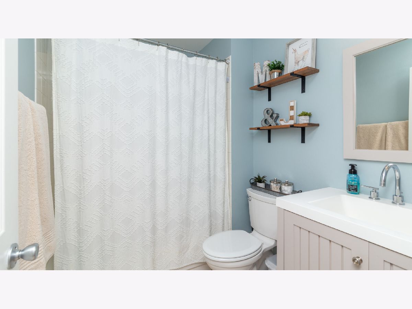
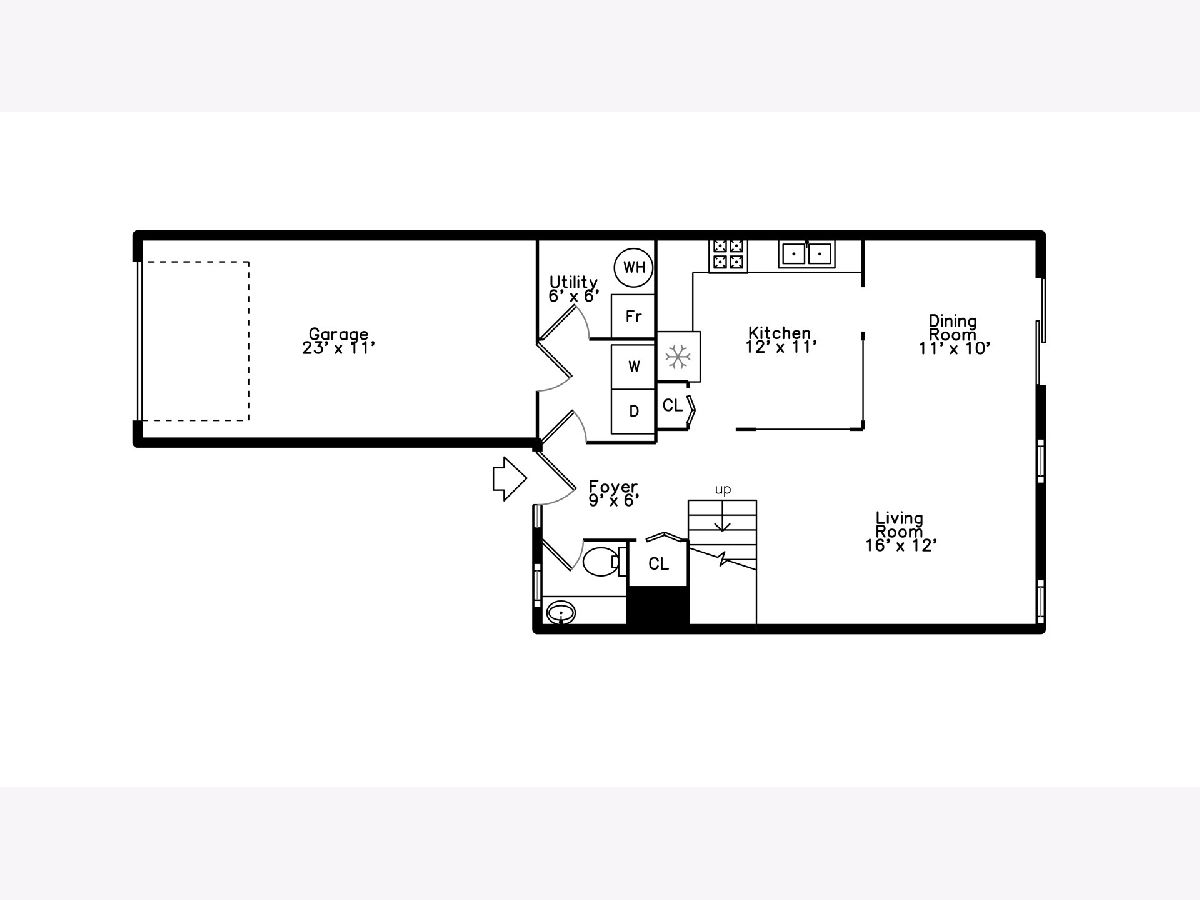
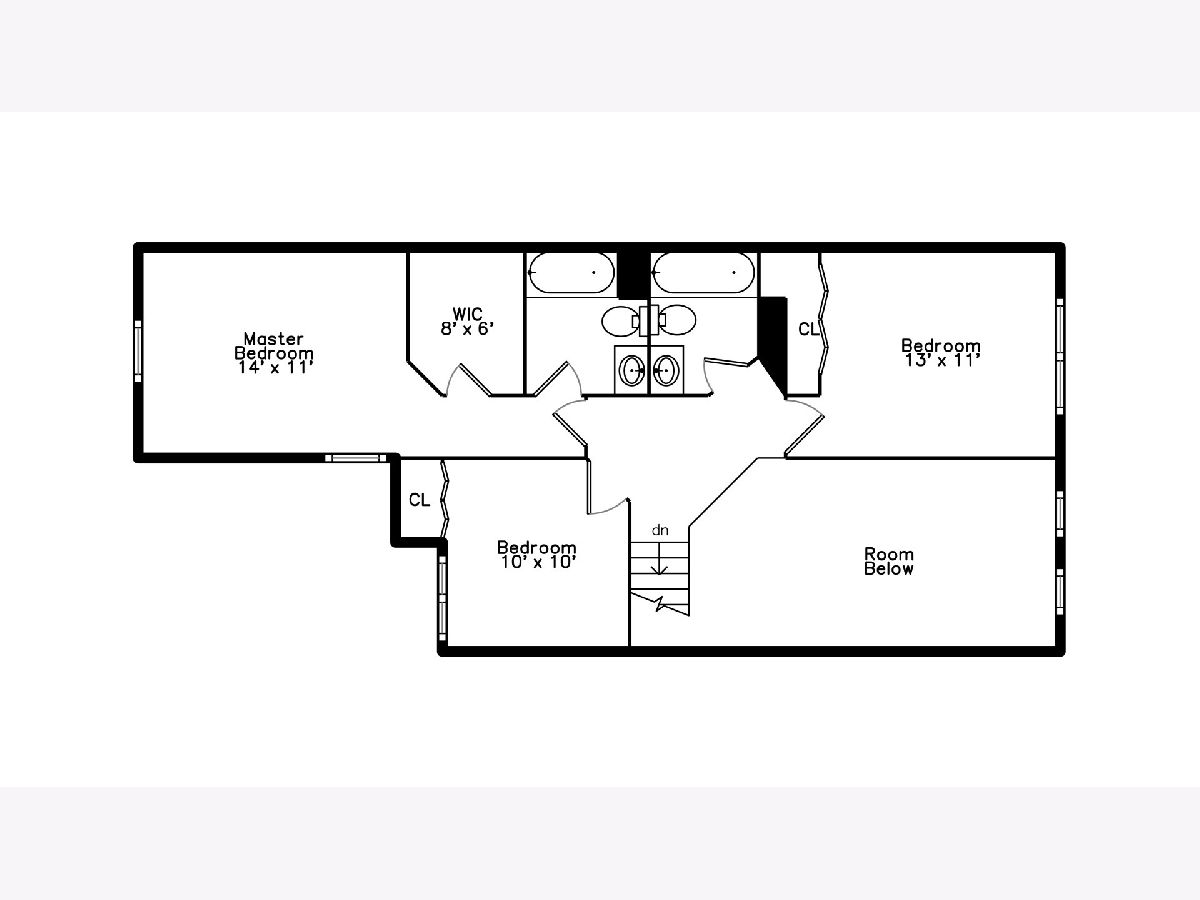
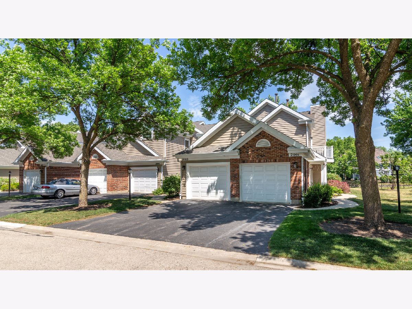
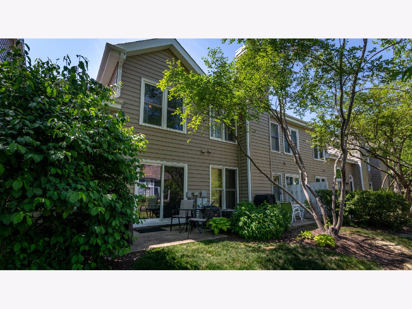
Room Specifics
Total Bedrooms: 3
Bedrooms Above Ground: 3
Bedrooms Below Ground: 0
Dimensions: —
Floor Type: Carpet
Dimensions: —
Floor Type: Carpet
Full Bathrooms: 3
Bathroom Amenities: —
Bathroom in Basement: 0
Rooms: Foyer,Utility Room-1st Floor,Walk In Closet
Basement Description: Slab
Other Specifics
| 1 | |
| Concrete Perimeter | |
| Asphalt | |
| Patio, Storms/Screens | |
| Common Grounds,Landscaped,Water View | |
| COMMON | |
| — | |
| Full | |
| Vaulted/Cathedral Ceilings, Skylight(s), Wood Laminate Floors, First Floor Laundry, Laundry Hook-Up in Unit, Storage, Walk-In Closet(s) | |
| Range, Microwave, Dishwasher, Refrigerator, Washer, Dryer, Disposal, Stainless Steel Appliance(s) | |
| Not in DB | |
| — | |
| — | |
| Bike Room/Bike Trails, Exercise Room, Park, Party Room, Pool, Tennis Court(s), Clubhouse | |
| — |
Tax History
| Year | Property Taxes |
|---|---|
| 2021 | $4,888 |
Contact Agent
Nearby Similar Homes
Nearby Sold Comparables
Contact Agent
Listing Provided By
Exit Strategy Realty

