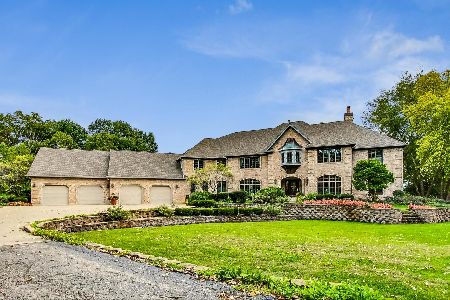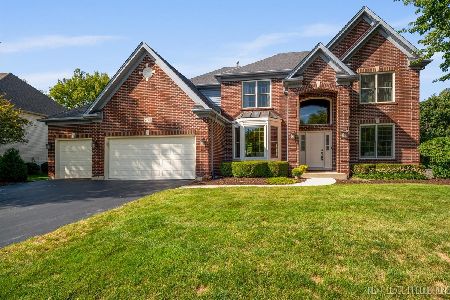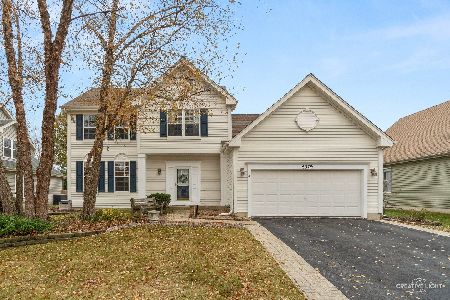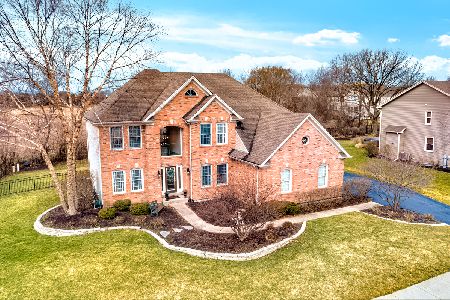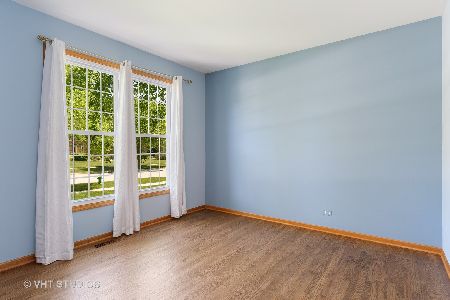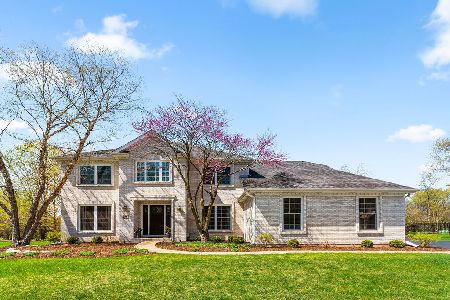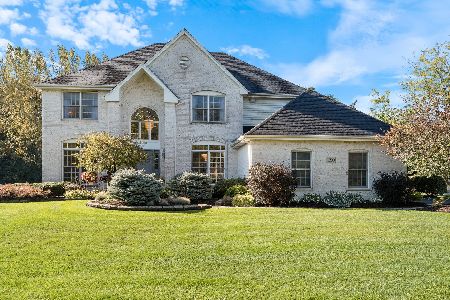2005 Gillenwater Street, Batavia, Illinois 60510
$346,500
|
Sold
|
|
| Status: | Closed |
| Sqft: | 2,725 |
| Cost/Sqft: | $128 |
| Beds: | 4 |
| Baths: | 3 |
| Year Built: | 2001 |
| Property Taxes: | $11,240 |
| Days On Market: | 4121 |
| Lot Size: | 0,25 |
Description
Luxurious east side Batavia home. New 1st level Hdwd flrs & staircase with iron balusters. Formal LR & DR with tray clngs. Large kit w/maple cabs & eating area, granite counters & ss appls. Soaring 2 story FR w/custom FP. New carpet throughout 2nd floor. Dbl doors to master suite w/large wic & luxe bath w/oversized shower, clawfoot tub, & his & hers vanities. Fenced backyard w/brick paver patio backs to open space
Property Specifics
| Single Family | |
| — | |
| Traditional | |
| 2001 | |
| Full | |
| CUSTOM | |
| No | |
| 0.25 |
| Kane | |
| Kirkland Chase | |
| 80 / Annual | |
| Insurance | |
| Public | |
| Public Sewer | |
| 08715833 | |
| 1235229023 |
Nearby Schools
| NAME: | DISTRICT: | DISTANCE: | |
|---|---|---|---|
|
Grade School
Hoover Wood Elementary School |
101 | — | |
|
Middle School
Sam Rotolo Middle School Of Bat |
101 | Not in DB | |
|
High School
Batavia Sr High School |
101 | Not in DB | |
Property History
| DATE: | EVENT: | PRICE: | SOURCE: |
|---|---|---|---|
| 12 Apr, 2007 | Sold | $582,700 | MRED MLS |
| 6 Apr, 2007 | Under contract | $595,000 | MRED MLS |
| 19 Mar, 2007 | Listed for sale | $595,000 | MRED MLS |
| 2 Mar, 2015 | Sold | $346,500 | MRED MLS |
| 23 Jan, 2015 | Under contract | $349,900 | MRED MLS |
| — | Last price change | $399,000 | MRED MLS |
| 1 Sep, 2014 | Listed for sale | $409,000 | MRED MLS |
| 23 Apr, 2021 | Sold | $450,000 | MRED MLS |
| 27 Mar, 2021 | Under contract | $450,000 | MRED MLS |
| 26 Mar, 2021 | Listed for sale | $450,000 | MRED MLS |
Room Specifics
Total Bedrooms: 4
Bedrooms Above Ground: 4
Bedrooms Below Ground: 0
Dimensions: —
Floor Type: Carpet
Dimensions: —
Floor Type: Carpet
Dimensions: —
Floor Type: Carpet
Full Bathrooms: 3
Bathroom Amenities: Separate Shower,Double Sink,Bidet
Bathroom in Basement: 0
Rooms: Eating Area,Foyer,Office
Basement Description: Unfinished,Crawl
Other Specifics
| 3 | |
| Concrete Perimeter | |
| Asphalt | |
| Patio | |
| Fenced Yard,Landscaped | |
| 100X130X110X132 | |
| Unfinished | |
| Full | |
| Vaulted/Cathedral Ceilings, Hardwood Floors, First Floor Laundry, First Floor Full Bath | |
| Range, Microwave, Dishwasher, Refrigerator, Disposal | |
| Not in DB | |
| Sidewalks, Street Lights, Street Paved | |
| — | |
| — | |
| Wood Burning, Gas Log |
Tax History
| Year | Property Taxes |
|---|---|
| 2007 | $8,573 |
| 2015 | $11,240 |
| 2021 | $10,179 |
Contact Agent
Nearby Similar Homes
Nearby Sold Comparables
Contact Agent
Listing Provided By
Ryan Hill Realty, LLC


