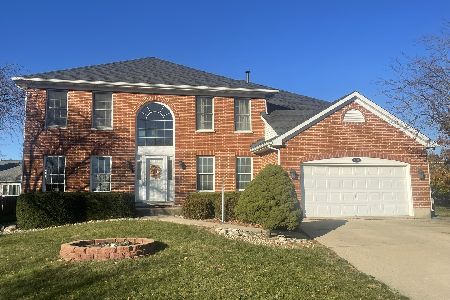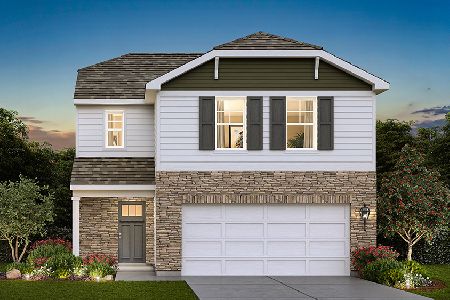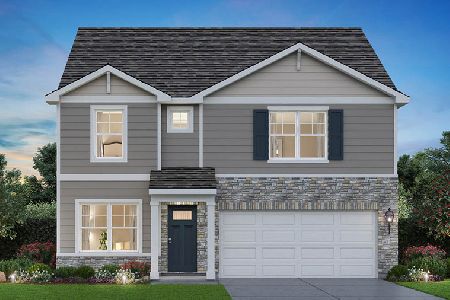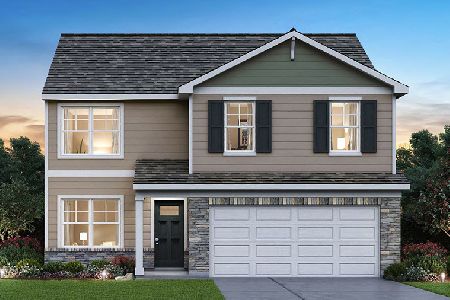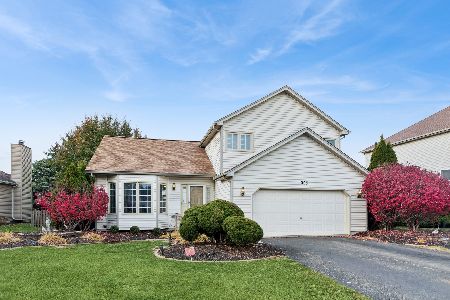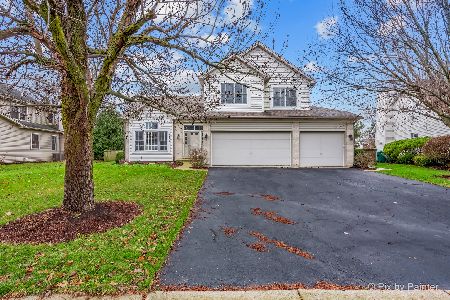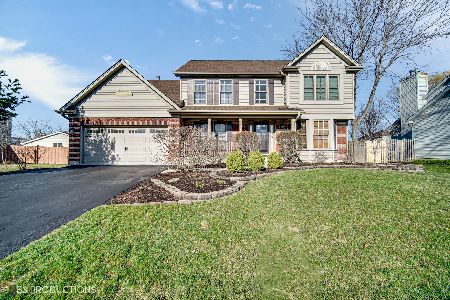2005 Gleneagle Drive, Plainfield, Illinois 60586
$388,000
|
Sold
|
|
| Status: | Closed |
| Sqft: | 2,905 |
| Cost/Sqft: | $129 |
| Beds: | 4 |
| Baths: | 3 |
| Year Built: | 1998 |
| Property Taxes: | $7,365 |
| Days On Market: | 1674 |
| Lot Size: | 0,47 |
Description
Welcome to the highly desirable subdivision of Wedgewood Estates, stunning homes, mature trees and close to the Wedgewood Golf Course. Beautiful 2,905 sf, professionally landscaped home on a huge corner lot, almost 1/2 an acre! You seriously have to see this backyard to believe it! THREE car garage! Step into this beautiful home with 2-story foyer and be ready to be impressed! Hardwood floors throughout the entire first floor! Formal living room with vaulted ceilings. Formal dining room perfect for family dinners. Beautiful kitchen with granite, backsplash and all SS appliances will stay! Breakfast area will lead you outside to a huge backyard with patio! Cozy family room with fireplace. 1/2 bath on main floor along with an office or could be another bedroom! Main floor laundry. Upstairs is master bedroom with WIC and dual sink master bath with separate shower/tub. 3 more large bedrooms and another full bath! Basement is full and has a bathroom rough in. FURNACE 2016, AC 2016, GARAGE DOOR OPENER 2020, WATER HEATER 2015, COMCAST SECURITY SYSTEM 2020, SUMP PUMP 2019, WASHER DRYER 2018, OUTSIDE SPICKET 2020, ROOF AND SIDING 2012, DRIVEWAY 2017, WATER SOFTENER 2013. UPSTAIRS HALL BATH REMODELED 2017. This house has been meticulously maintained and lovingly cared for. And, did I mention the backyard? You don't see backyards like this everyday! Close to shopping, restaurants!
Property Specifics
| Single Family | |
| — | |
| — | |
| 1998 | |
| Full | |
| VILLA* | |
| No | |
| 0.47 |
| Will | |
| Wedgewood Estates | |
| 200 / Annual | |
| None | |
| Public | |
| Public Sewer | |
| 11127154 | |
| 0603332090010000 |
Property History
| DATE: | EVENT: | PRICE: | SOURCE: |
|---|---|---|---|
| 9 Aug, 2021 | Sold | $388,000 | MRED MLS |
| 12 Jul, 2021 | Under contract | $375,000 | MRED MLS |
| 17 Jun, 2021 | Listed for sale | $375,000 | MRED MLS |
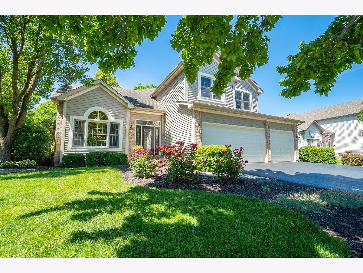
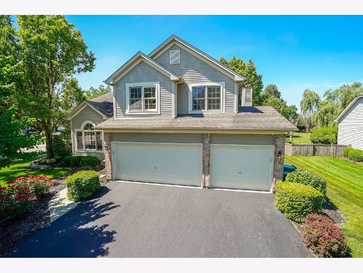
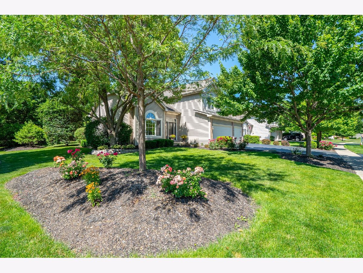
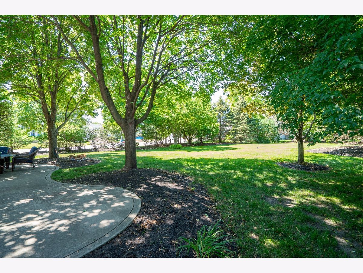
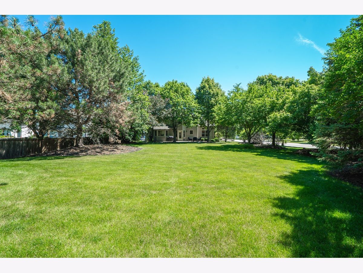
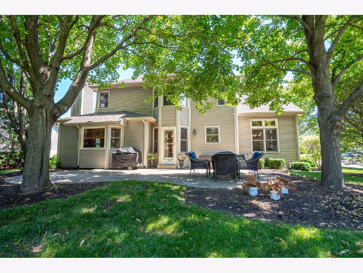
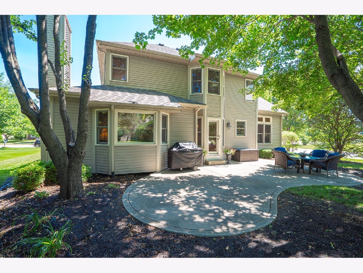
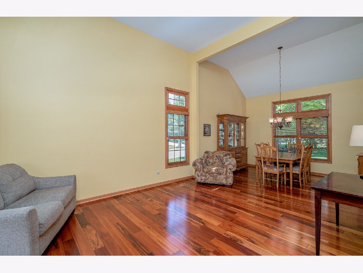
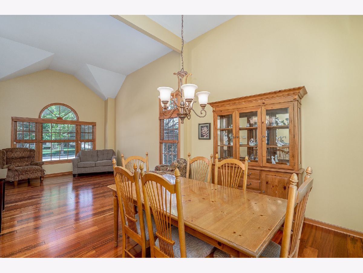
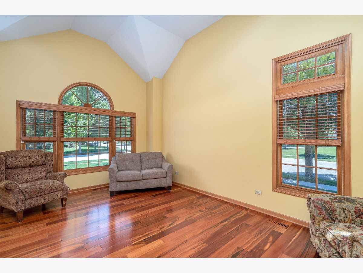
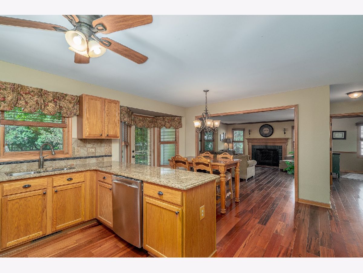
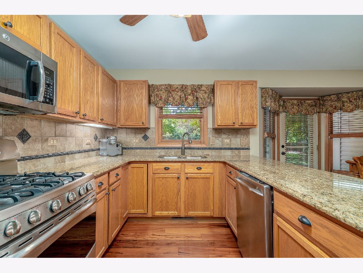
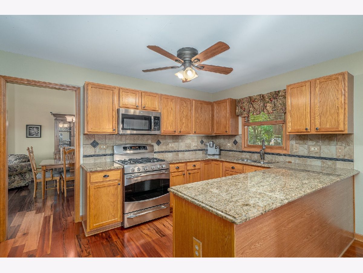
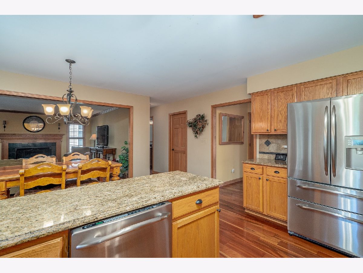
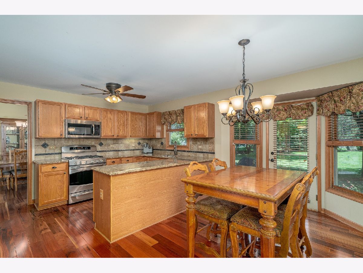
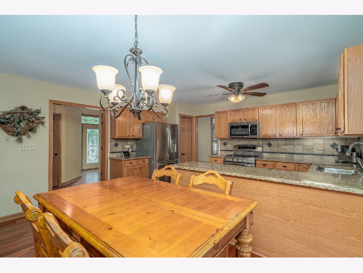
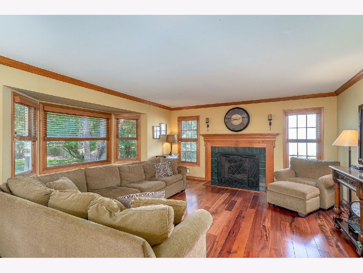
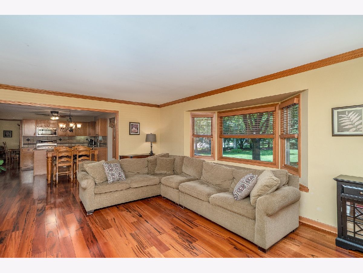
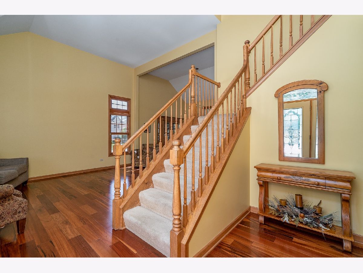
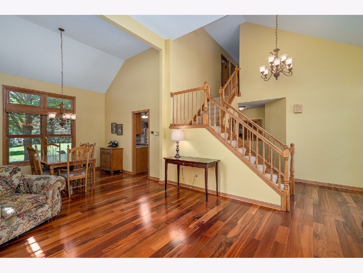
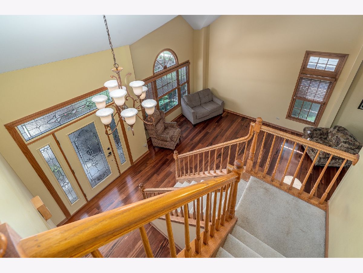
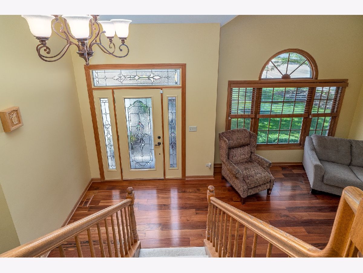
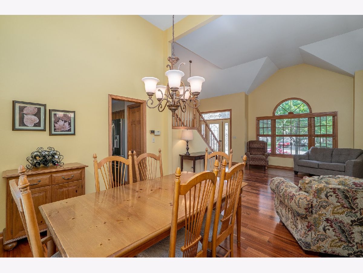
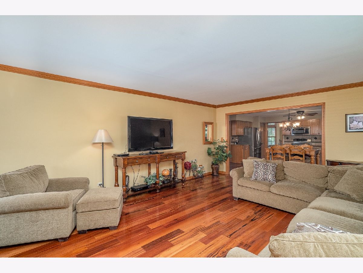
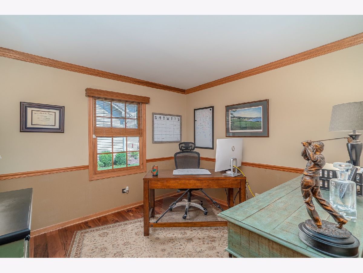
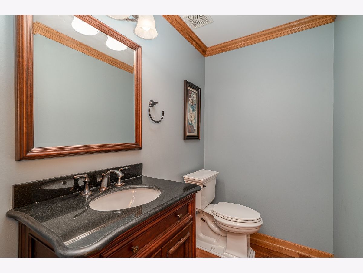
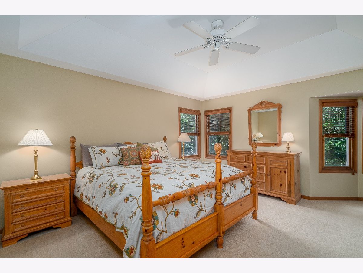
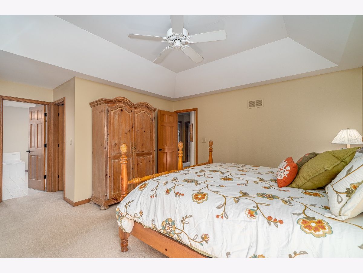
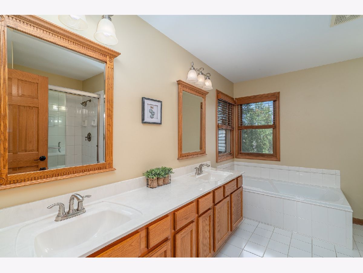
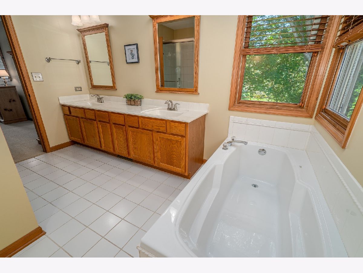
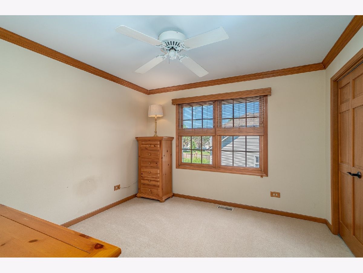
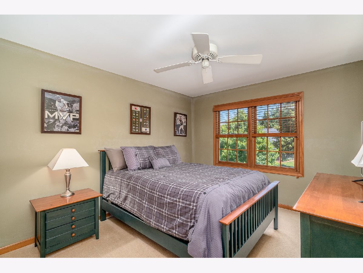
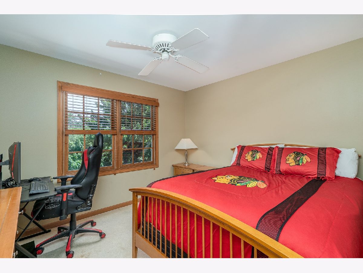
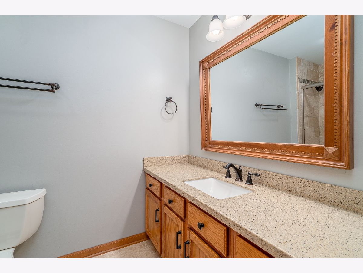
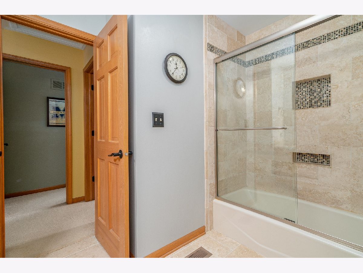
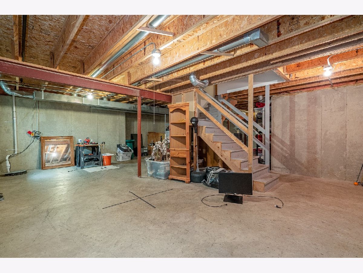
Room Specifics
Total Bedrooms: 4
Bedrooms Above Ground: 4
Bedrooms Below Ground: 0
Dimensions: —
Floor Type: Carpet
Dimensions: —
Floor Type: Carpet
Dimensions: —
Floor Type: Carpet
Full Bathrooms: 3
Bathroom Amenities: Separate Shower,Double Sink,Soaking Tub
Bathroom in Basement: 0
Rooms: Office
Basement Description: Unfinished,Bathroom Rough-In,Egress Window
Other Specifics
| 3 | |
| Concrete Perimeter | |
| Asphalt | |
| — | |
| — | |
| 94X160X151X268 | |
| — | |
| Full | |
| Vaulted/Cathedral Ceilings, Hardwood Floors, First Floor Laundry, Walk-In Closet(s), Granite Counters, Separate Dining Room | |
| Range, Microwave, Dishwasher, Refrigerator, Washer, Dryer, Disposal, Stainless Steel Appliance(s) | |
| Not in DB | |
| Park, Sidewalks, Street Lights | |
| — | |
| — | |
| — |
Tax History
| Year | Property Taxes |
|---|---|
| 2021 | $7,365 |
Contact Agent
Nearby Similar Homes
Nearby Sold Comparables
Contact Agent
Listing Provided By
RE/MAX Professionals

