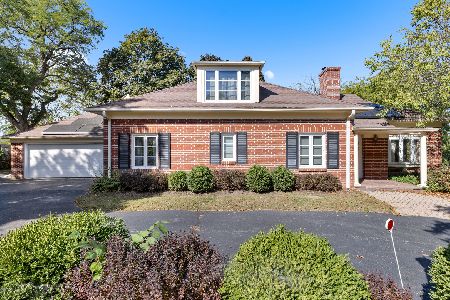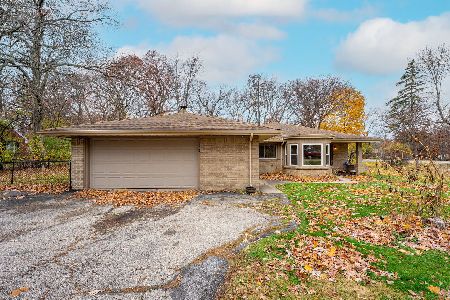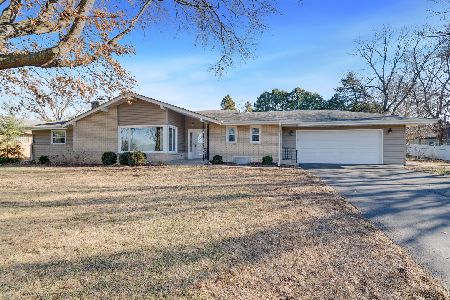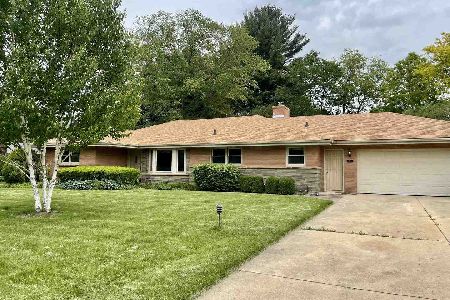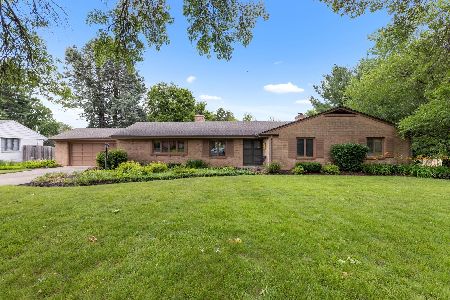2005 Greenfield Lane, Rockford, Illinois 61107
$178,500
|
Sold
|
|
| Status: | Closed |
| Sqft: | 2,418 |
| Cost/Sqft: | $74 |
| Beds: | 3 |
| Baths: | 3 |
| Year Built: | 1958 |
| Property Taxes: | $4,372 |
| Days On Market: | 2804 |
| Lot Size: | 0,00 |
Description
Sprawling brick ranch full of charm and character with quality updates. Gorgeous white trim/doors/crown moulding, hardwood and tile floors. Foyer with 3 closets opens to living room with gracious bay window and elegant dining room. Handsome family room with beamed ceiling, fireplace with stone surround, flanked by a built-in bookcase and Pella slider opens to stamped concrete patio. Eat-in kitchen is outfitted with stainless steel appliances, solid surface counters, tile floor/backsplash. Adjacent to the kitchen is laundry room, half bath and south facing sun room with Pella windows. Spacious master with 3 closets (one walk-in) and attached full bath. Exquisite remodeled bath with heated marble floors, Moen rain shower/body spray. Two additional spacious bedrooms. Park like fenced half acre lot with beautiful landscaping, paver walkways, garden shed, newer cement drive. Meticulous home, great location with county tax rate and near Highcrest/Edgebrook shopping and park.
Property Specifics
| Single Family | |
| — | |
| Ranch | |
| 1958 | |
| Partial | |
| — | |
| No | |
| — |
| Winnebago | |
| — | |
| 0 / Not Applicable | |
| None | |
| Public | |
| Public Sewer | |
| 09955957 | |
| 1217302003 |
Nearby Schools
| NAME: | DISTRICT: | DISTANCE: | |
|---|---|---|---|
|
Grade School
Clifford P Carlson Elementary Sc |
205 | — | |
|
Middle School
Eisenhower Middle School |
205 | Not in DB | |
|
High School
Guilford High School |
205 | Not in DB | |
Property History
| DATE: | EVENT: | PRICE: | SOURCE: |
|---|---|---|---|
| 6 Jul, 2018 | Sold | $178,500 | MRED MLS |
| 18 May, 2018 | Under contract | $178,500 | MRED MLS |
| 18 May, 2018 | Listed for sale | $178,500 | MRED MLS |
Room Specifics
Total Bedrooms: 3
Bedrooms Above Ground: 3
Bedrooms Below Ground: 0
Dimensions: —
Floor Type: —
Dimensions: —
Floor Type: —
Full Bathrooms: 3
Bathroom Amenities: —
Bathroom in Basement: 0
Rooms: Foyer,Sun Room
Basement Description: Unfinished
Other Specifics
| 2.5 | |
| — | |
| Concrete | |
| — | |
| Fenced Yard | |
| 145 X 150.24 X 104 X 177.1 | |
| — | |
| Full | |
| Hardwood Floors, Heated Floors, First Floor Bedroom, First Floor Laundry, First Floor Full Bath | |
| Double Oven, Microwave, Dishwasher, Refrigerator, Washer, Dryer, Disposal, Stainless Steel Appliance(s), Cooktop | |
| Not in DB | |
| Tennis Courts | |
| — | |
| — | |
| Wood Burning |
Tax History
| Year | Property Taxes |
|---|---|
| 2018 | $4,372 |
Contact Agent
Nearby Similar Homes
Nearby Sold Comparables
Contact Agent
Listing Provided By
Keller Williams Realty Signature


