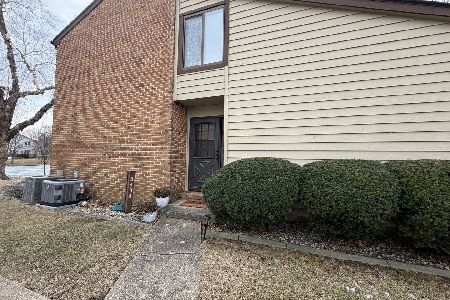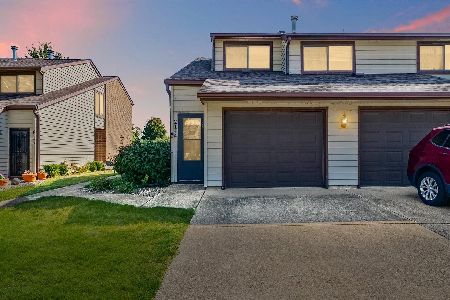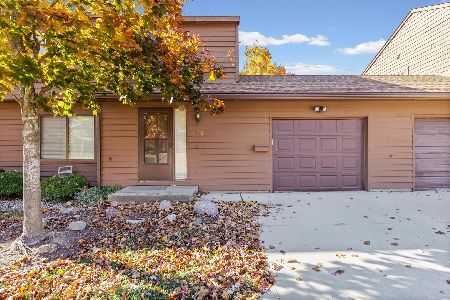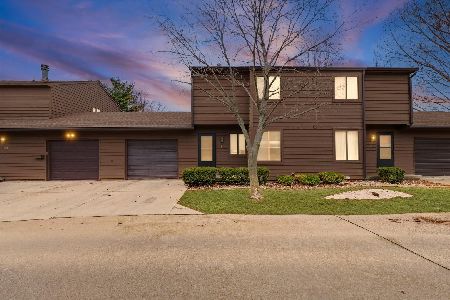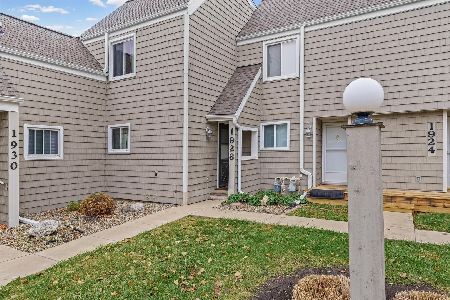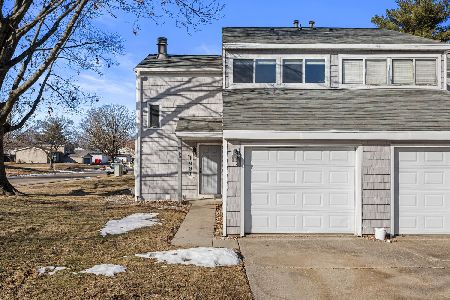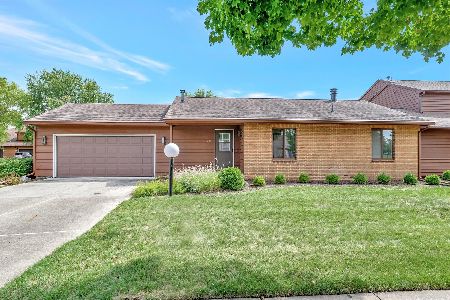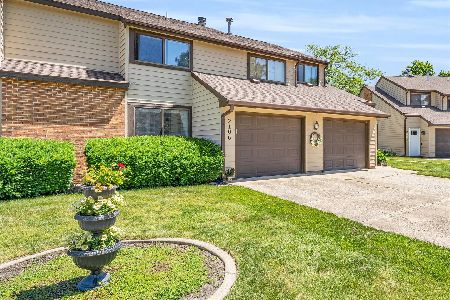2005 Lakeside Court, Champaign, Illinois 61821
$189,000
|
Sold
|
|
| Status: | Closed |
| Sqft: | 1,896 |
| Cost/Sqft: | $95 |
| Beds: | 3 |
| Baths: | 3 |
| Year Built: | 1982 |
| Property Taxes: | $3,848 |
| Days On Market: | 1756 |
| Lot Size: | 0,00 |
Description
Enjoy the water views from this exceptional zerolot on Lake Devonshire. The first floor features solid hardwood flooring in the enormous living and family rooms with southern exposure and there are Pella windows and sliding glass doors throughout the residence. The kitchen is comprised of Corian counters, Kohler Artisan Editions sink, tiled backsplash, refrigerator and disposal are approx. 5 years old. Second floor has Knotty Pine flooring in the Master Suite with a whirlpool tub in the bath, 2 additional bedrooms and full bath. The porch has 2 skylights and there are Sunbrella awnings for the windows. The attached 2 car garage offers great storage with an abundance of shelving. This property has no monthly fees! Loaded with updates: Roof (09/2020), central air (2020), furnace (2015), hot water heater (2013). Located on recessed cul-de-sac with lovely landscaping, extremely convenient to Old Farm Shopping and the University of Illinois.
Property Specifics
| Condos/Townhomes | |
| 2 | |
| — | |
| 1982 | |
| None | |
| — | |
| Yes | |
| — |
| Champaign | |
| Lake Devonshire | |
| 75 / Annual | |
| Lake Rights | |
| Public | |
| Public Sewer | |
| 11074251 | |
| 452023309006 |
Nearby Schools
| NAME: | DISTRICT: | DISTANCE: | |
|---|---|---|---|
|
Grade School
Unit 4 Of Choice |
4 | — | |
|
Middle School
Champaign/middle Call Unit 4 351 |
4 | Not in DB | |
|
High School
Central High School |
4 | Not in DB | |
Property History
| DATE: | EVENT: | PRICE: | SOURCE: |
|---|---|---|---|
| 12 Jul, 2021 | Sold | $189,000 | MRED MLS |
| 11 May, 2021 | Under contract | $179,900 | MRED MLS |
| 10 May, 2021 | Listed for sale | $179,900 | MRED MLS |
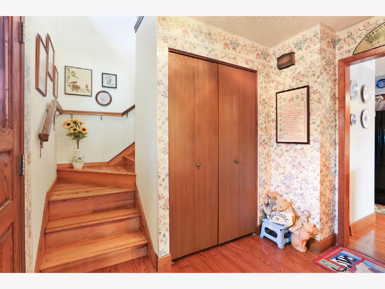
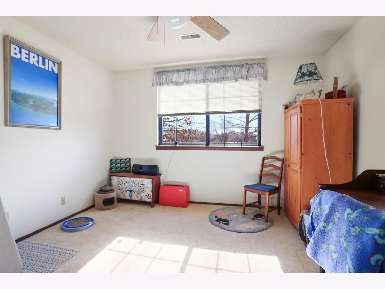
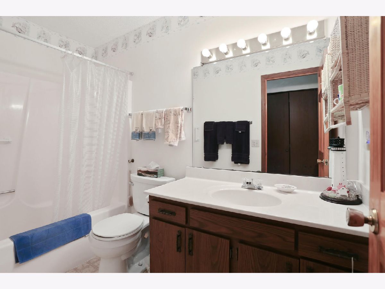
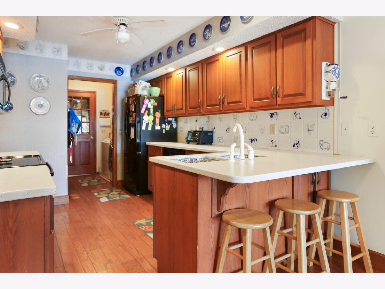
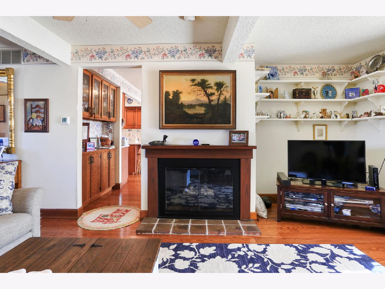
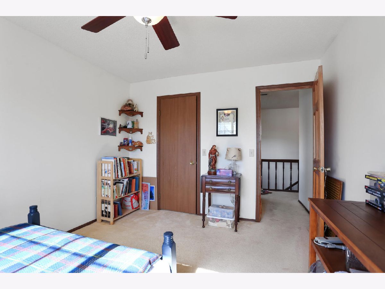
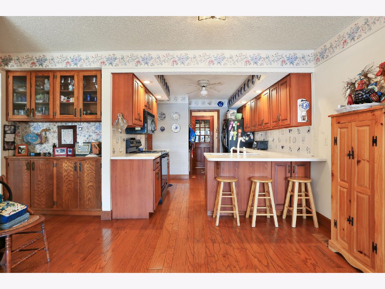
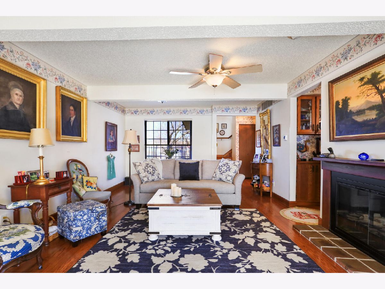
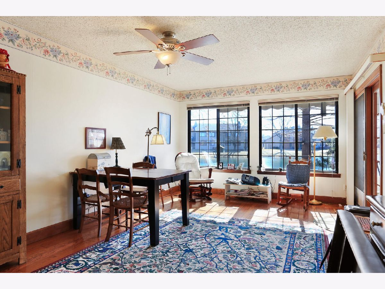
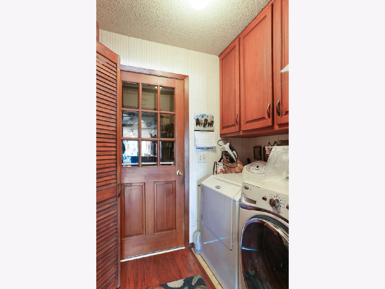
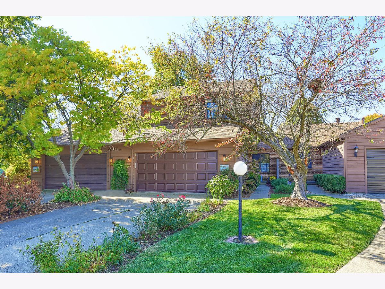
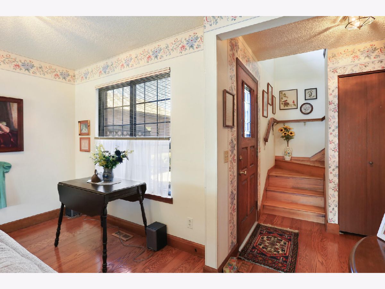
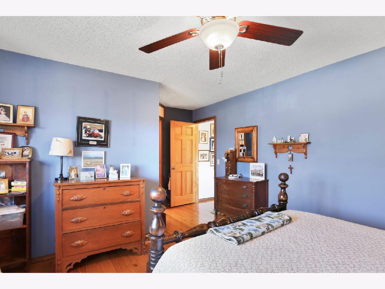
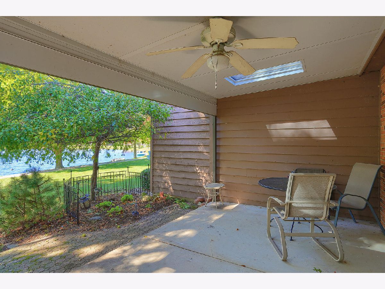
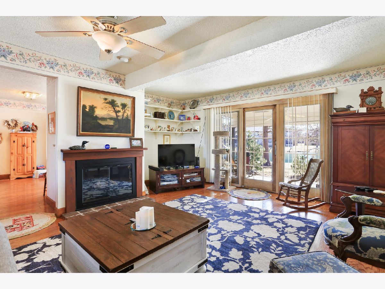
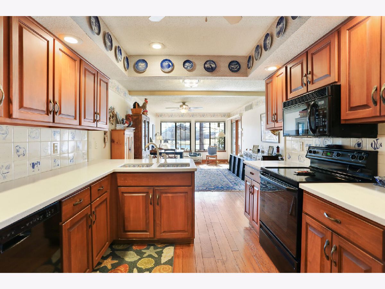
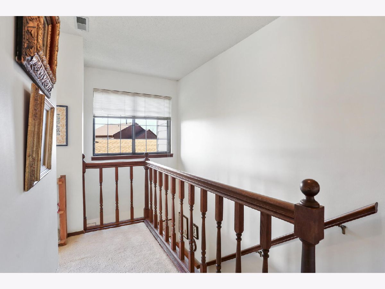
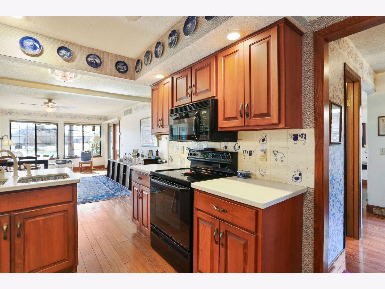
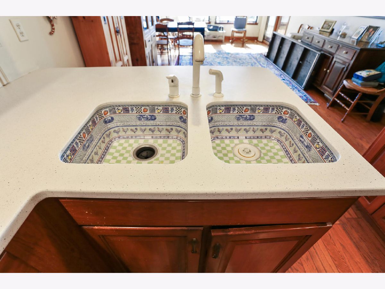
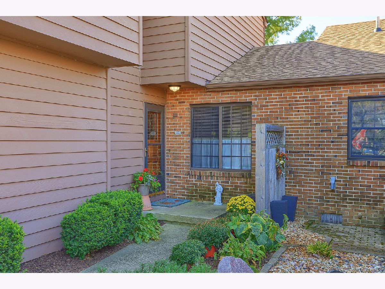
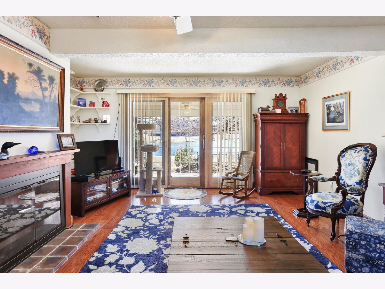
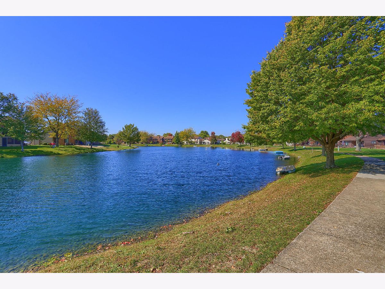
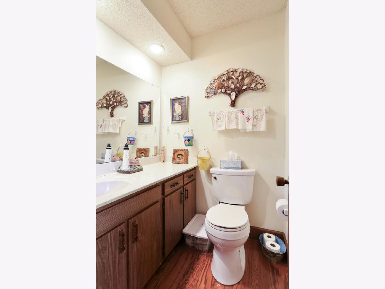
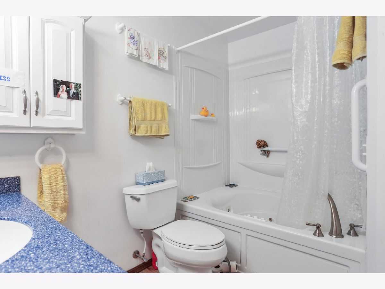
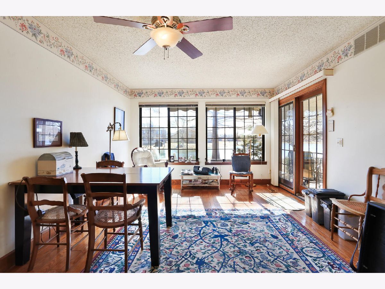
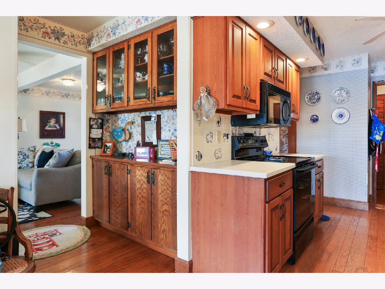
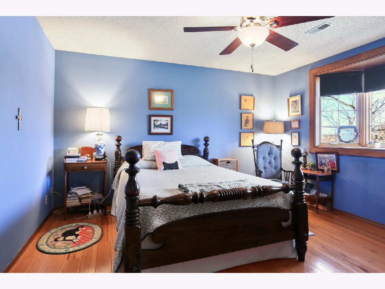
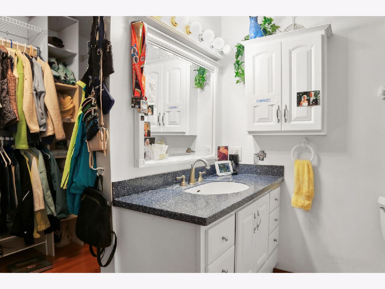
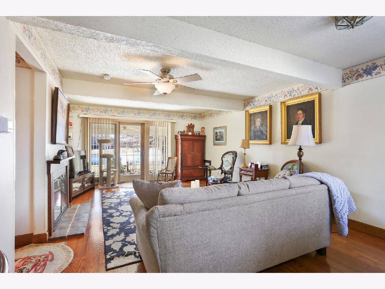
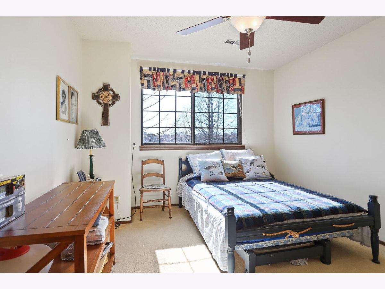
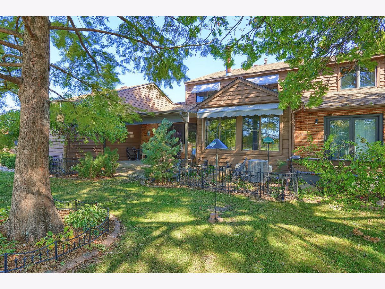
Room Specifics
Total Bedrooms: 3
Bedrooms Above Ground: 3
Bedrooms Below Ground: 0
Dimensions: —
Floor Type: Carpet
Dimensions: —
Floor Type: Carpet
Full Bathrooms: 3
Bathroom Amenities: —
Bathroom in Basement: —
Rooms: No additional rooms
Basement Description: Crawl
Other Specifics
| 2 | |
| — | |
| — | |
| Patio | |
| — | |
| 20X128X30X111X27 | |
| — | |
| Full | |
| Hardwood Floors, First Floor Laundry, Built-in Features, Walk-In Closet(s) | |
| Range, Microwave, Dishwasher, Washer, Dryer | |
| Not in DB | |
| — | |
| — | |
| — | |
| — |
Tax History
| Year | Property Taxes |
|---|---|
| 2021 | $3,848 |
Contact Agent
Nearby Similar Homes
Nearby Sold Comparables
Contact Agent
Listing Provided By
The McDonald Group

