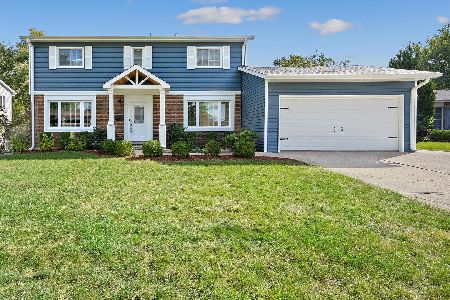2005 Lancaster Lane, Wheaton, Illinois 60189
$360,000
|
Sold
|
|
| Status: | Closed |
| Sqft: | 2,412 |
| Cost/Sqft: | $151 |
| Beds: | 6 |
| Baths: | 3 |
| Year Built: | 1971 |
| Property Taxes: | $9,668 |
| Days On Market: | 1924 |
| Lot Size: | 0,25 |
Description
Wow, you will be amazed at the space in this home. 6 true bedrooms is great for large families, extended family living or just those that want separate work from home and e-learning space! The eat-in kitchen features brand new appliances, so new the oven hasn't been delivered yet! Sliding glass door to the deck and fenced yard. Upstairs, the Primary bedroom is on its own level with a bathroom and additional bedroom, nursery or office. The lower level family room features a fireplace. Laundry room with extra storage space and a 2 car attached garage. For buyers piece of mind, seller is including a Home Warranty!
Property Specifics
| Single Family | |
| — | |
| — | |
| 1971 | |
| Partial,English | |
| — | |
| No | |
| 0.25 |
| Du Page | |
| Briarcliffe | |
| 0 / Not Applicable | |
| None | |
| Public | |
| Public Sewer | |
| 10906162 | |
| 0527318009 |
Nearby Schools
| NAME: | DISTRICT: | DISTANCE: | |
|---|---|---|---|
|
Grade School
Briar Glen Elementary School |
89 | — | |
|
Middle School
Glen Crest Middle School |
89 | Not in DB | |
|
High School
Glenbard South High School |
87 | Not in DB | |
Property History
| DATE: | EVENT: | PRICE: | SOURCE: |
|---|---|---|---|
| 1 Aug, 2014 | Sold | $322,500 | MRED MLS |
| 10 Jun, 2014 | Under contract | $330,000 | MRED MLS |
| — | Last price change | $337,500 | MRED MLS |
| 1 May, 2014 | Listed for sale | $350,000 | MRED MLS |
| 28 Dec, 2020 | Sold | $360,000 | MRED MLS |
| 21 Nov, 2020 | Under contract | $364,900 | MRED MLS |
| — | Last price change | $374,900 | MRED MLS |
| 20 Oct, 2020 | Listed for sale | $374,900 | MRED MLS |
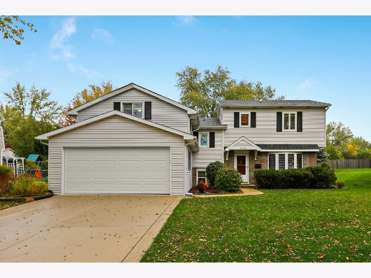
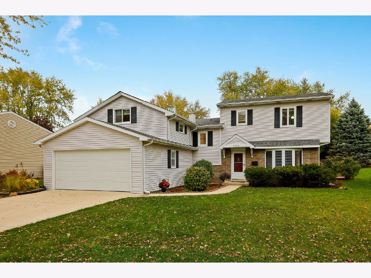
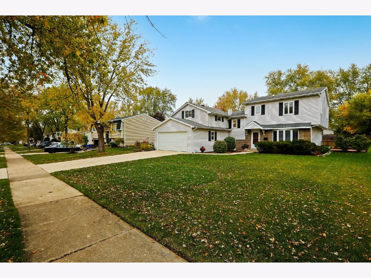
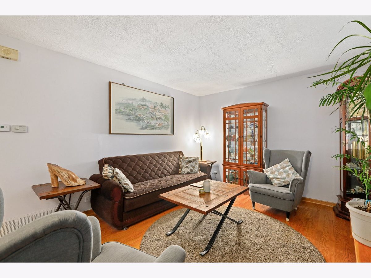
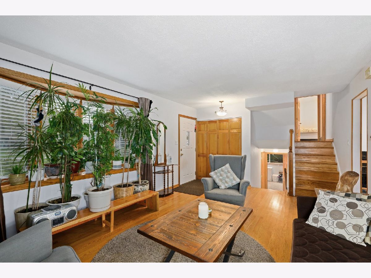
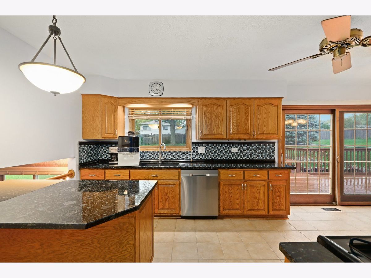
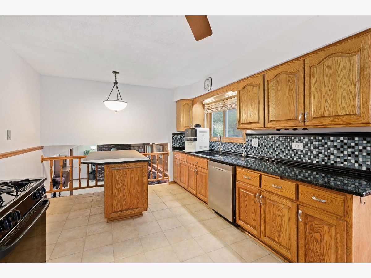
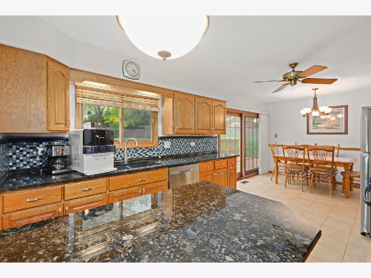
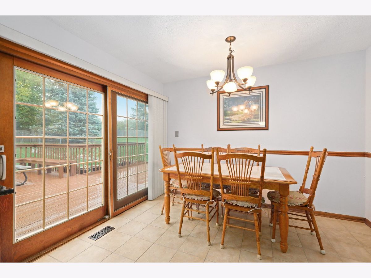
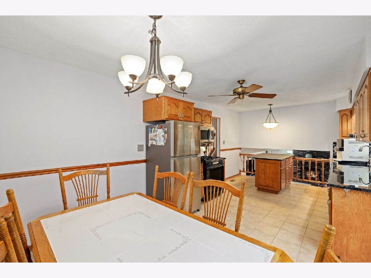
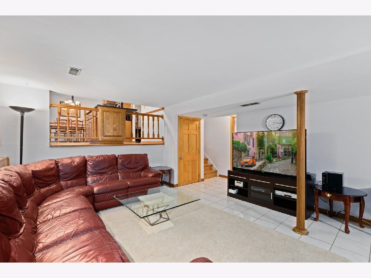
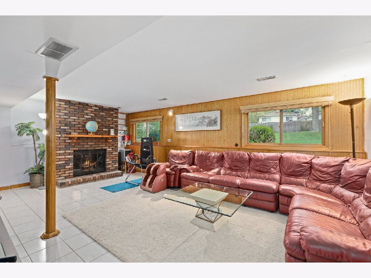
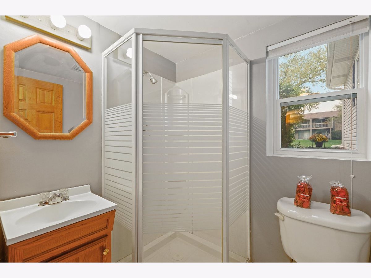
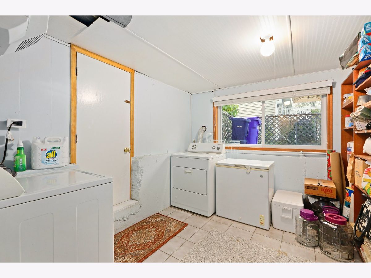
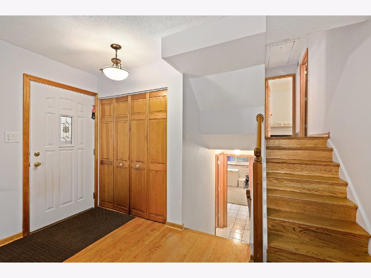
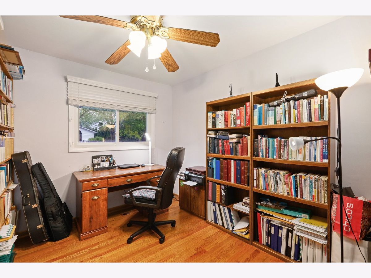
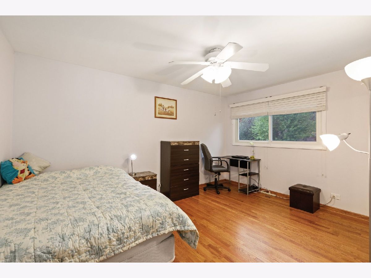
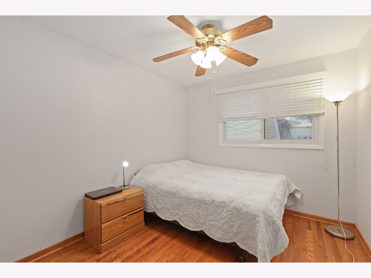
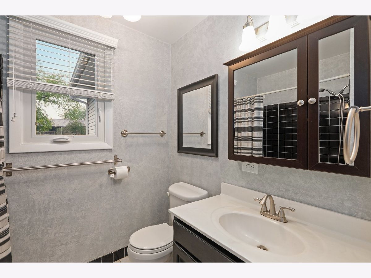
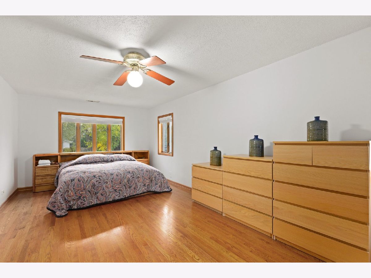
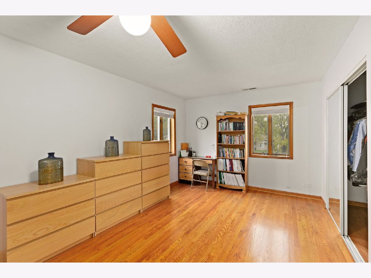
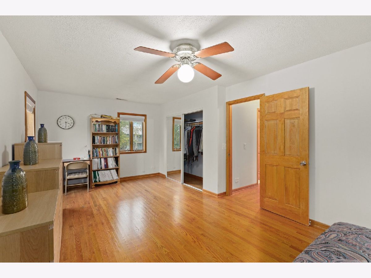
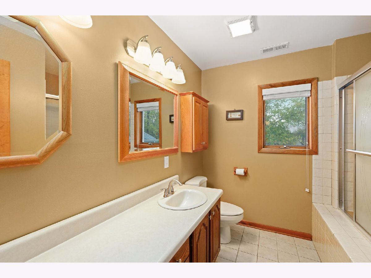
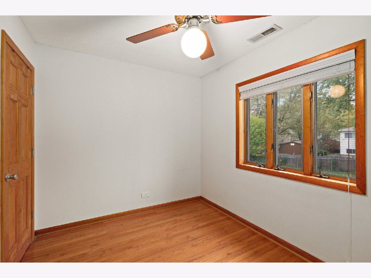
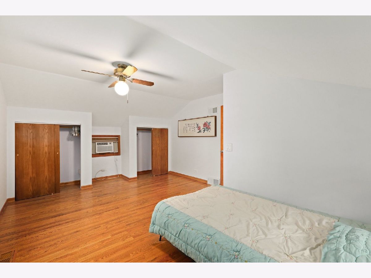
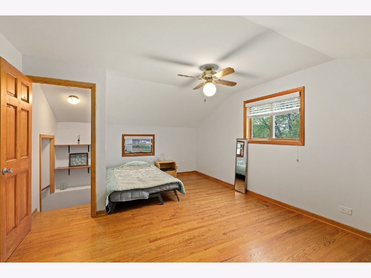
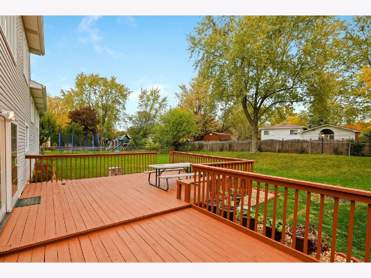
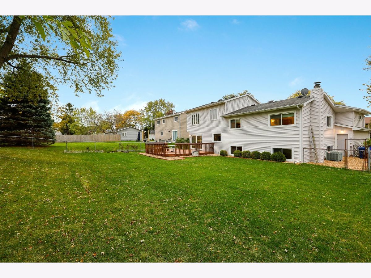
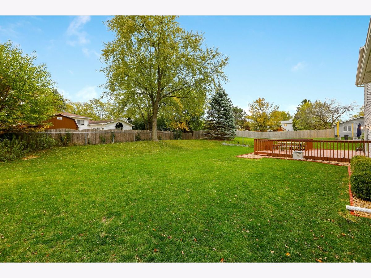
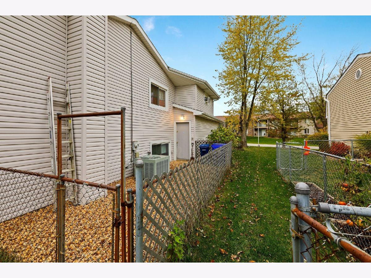
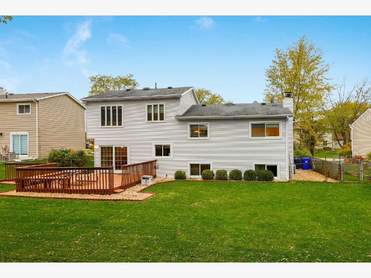
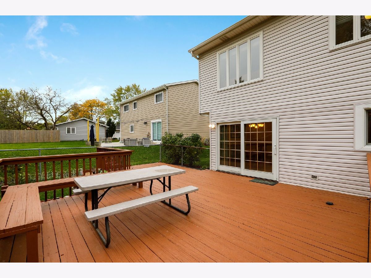
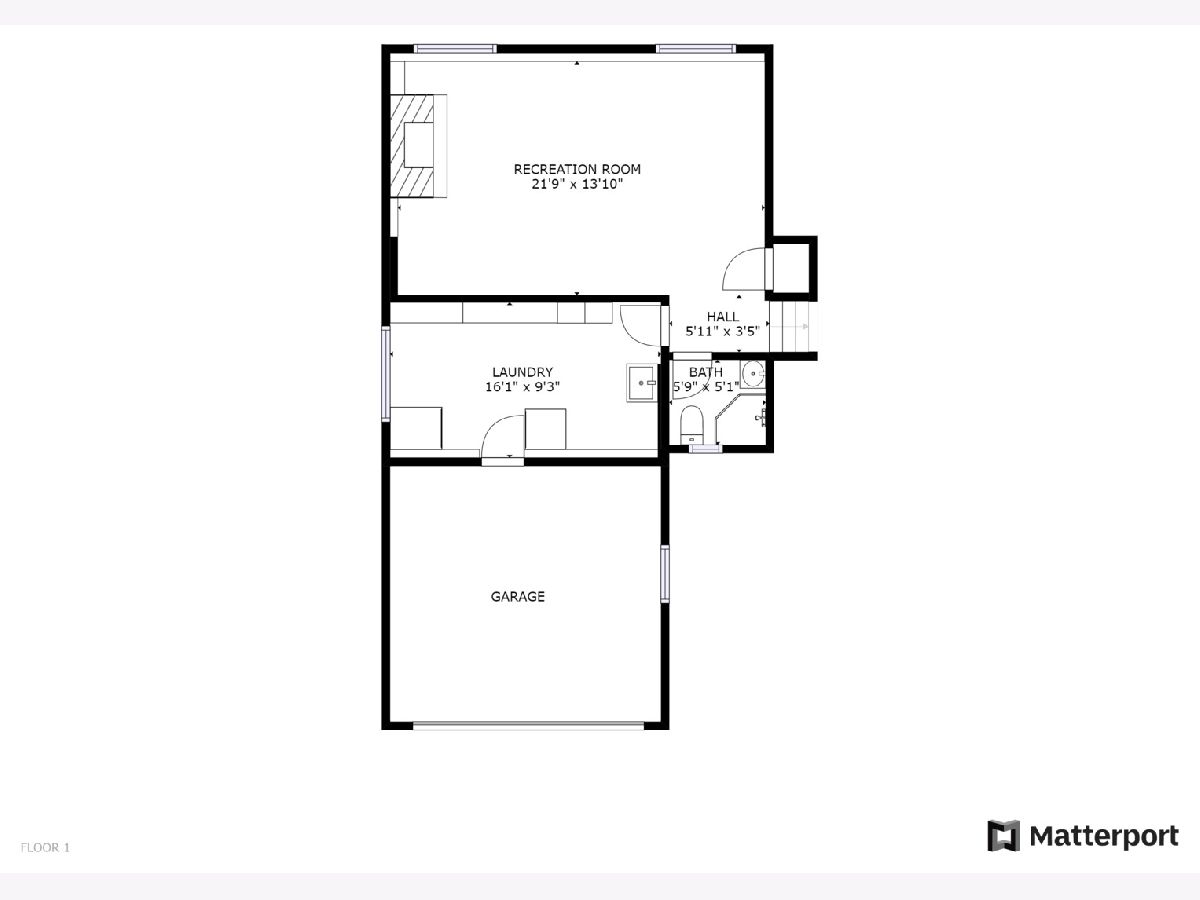
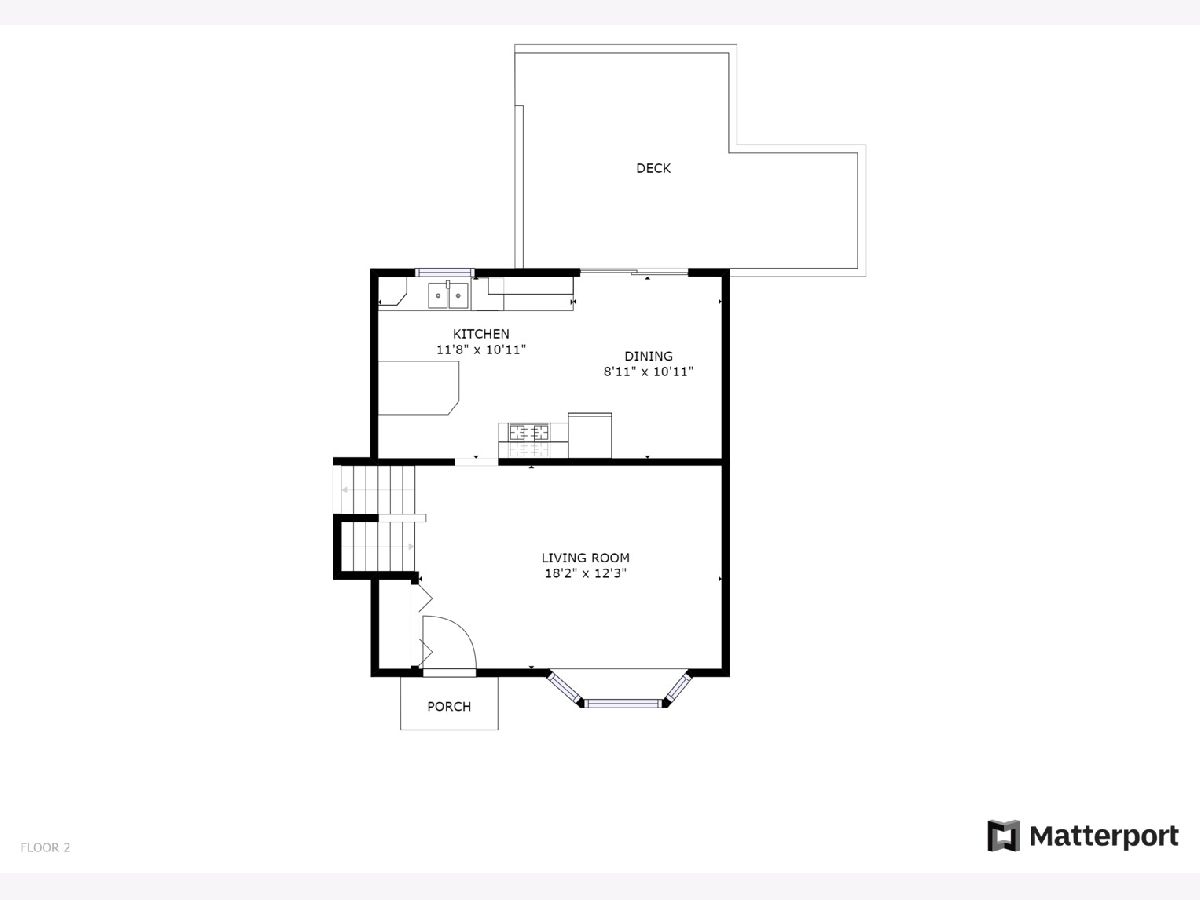
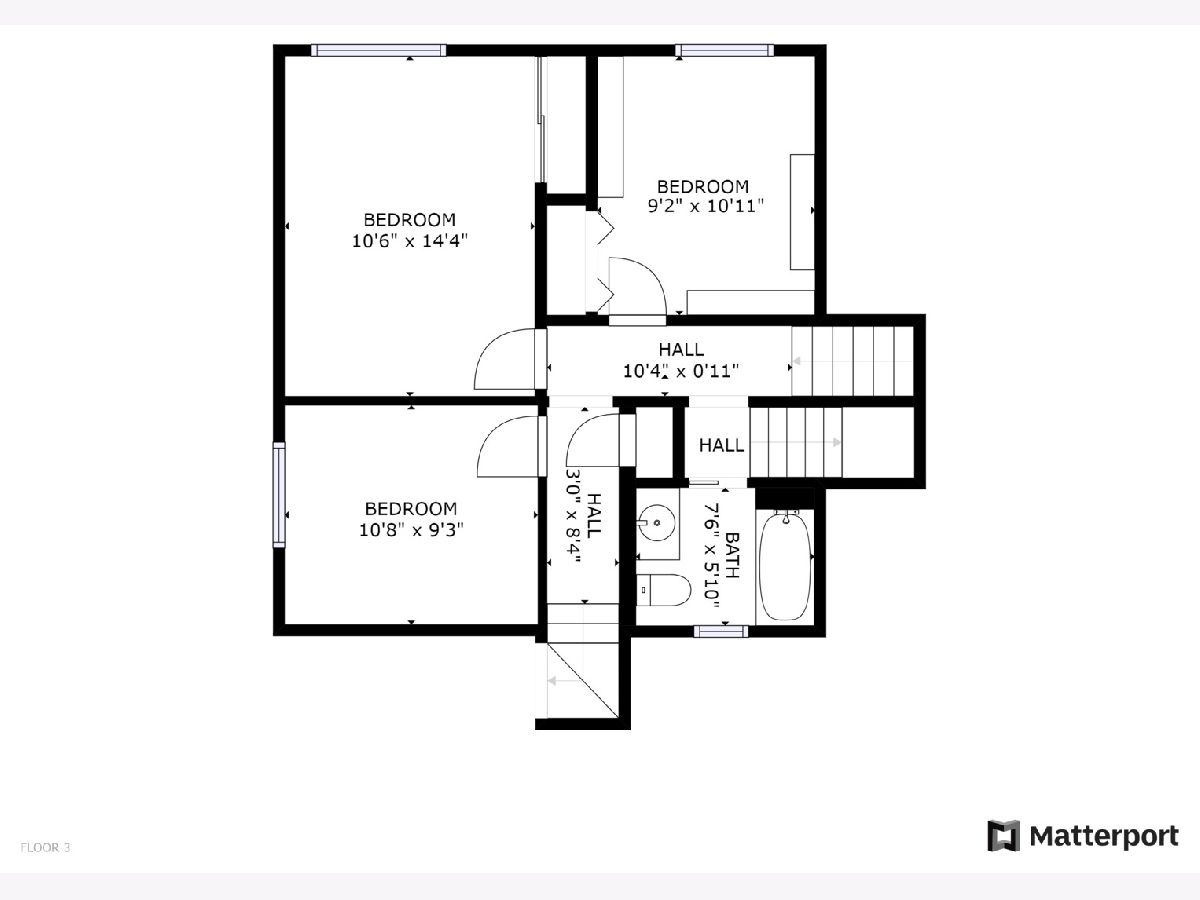
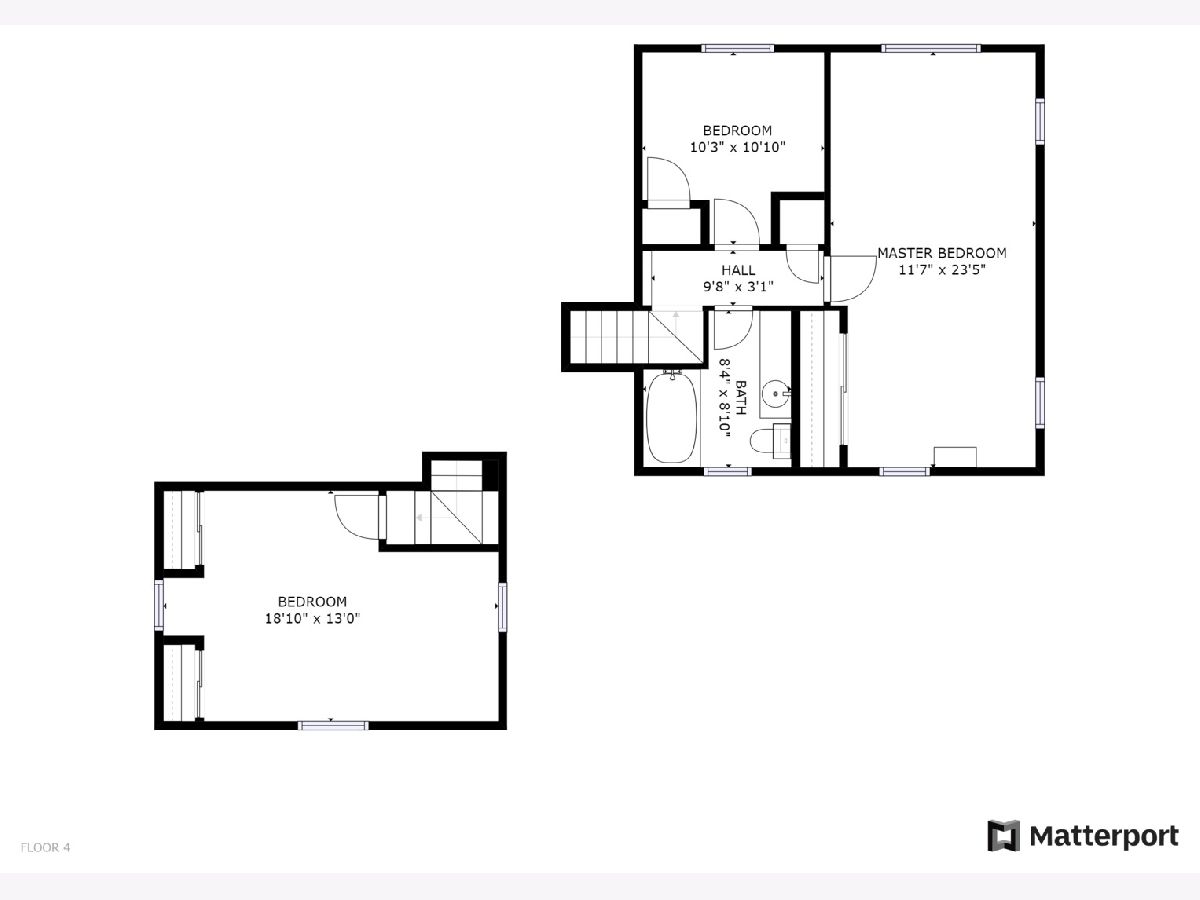
Room Specifics
Total Bedrooms: 6
Bedrooms Above Ground: 6
Bedrooms Below Ground: 0
Dimensions: —
Floor Type: Hardwood
Dimensions: —
Floor Type: Hardwood
Dimensions: —
Floor Type: Hardwood
Dimensions: —
Floor Type: —
Dimensions: —
Floor Type: —
Full Bathrooms: 3
Bathroom Amenities: —
Bathroom in Basement: 1
Rooms: Bedroom 5,Bedroom 6,Deck
Basement Description: Finished,Crawl
Other Specifics
| 2 | |
| Concrete Perimeter | |
| Concrete | |
| Deck | |
| Fenced Yard | |
| 75X137X78X157 | |
| Pull Down Stair | |
| — | |
| Hardwood Floors | |
| Range, Microwave, Dishwasher, Refrigerator, Washer, Dryer, Stainless Steel Appliance(s) | |
| Not in DB | |
| Curbs, Sidewalks, Street Lights, Street Paved | |
| — | |
| — | |
| Gas Log |
Tax History
| Year | Property Taxes |
|---|---|
| 2014 | $7,981 |
| 2020 | $9,668 |
Contact Agent
Nearby Similar Homes
Nearby Sold Comparables
Contact Agent
Listing Provided By
Redfin Corporation



