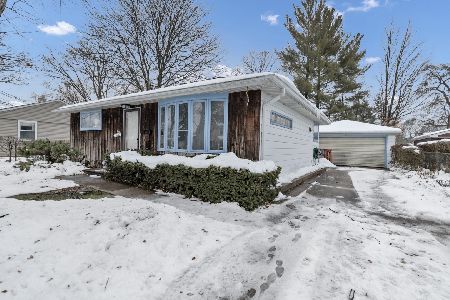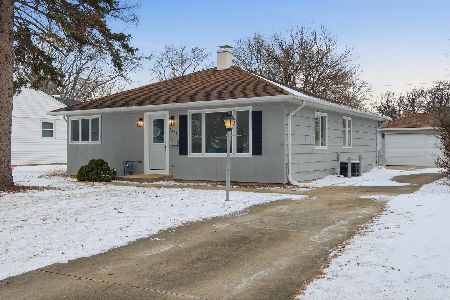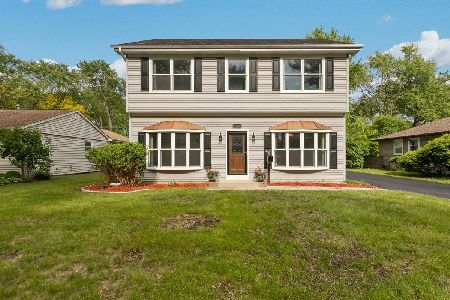2005 Saint James Street, Rolling Meadows, Illinois 60008
$260,500
|
Sold
|
|
| Status: | Closed |
| Sqft: | 1,417 |
| Cost/Sqft: | $175 |
| Beds: | 2 |
| Baths: | 2 |
| Year Built: | 1955 |
| Property Taxes: | $5,320 |
| Days On Market: | 2456 |
| Lot Size: | 0,24 |
Description
This is the home you have been waiting for! From the moment you pull into the newer driveway, you will be impressed. Great location, beautiful curb appeal, and very well-maintained! Be greeted by the sun drenched living room situated perfectly next to the huge dining area with vaulted ceilings & the updated kitchen featuring granite countertops, custom island with breakfast bar, & a walk-in pantry! Separate laundry room area makes household chores a breeze. Walk out the sliding glass door to the newer deck and view the sprawling, professionally landscaped, & fully fenced, backyard! The spacious master bedroom features vaulted ceilings, a walk-in closet, and an updated bathroom with walk-in shower, double sinks, & heated floors! Another nice sized bedroom and full bathroom with tub complete the home. Newer AC, fence, and landscaping. Nothing to do but move in!! Minutes from commuter train, expressway, downtown Arlington Heights, shops, and restaurants! Come take a look before it's SOLD!
Property Specifics
| Single Family | |
| — | |
| Ranch | |
| 1955 | |
| None | |
| — | |
| No | |
| 0.24 |
| Cook | |
| — | |
| 0 / Not Applicable | |
| None | |
| Public | |
| Public Sewer | |
| 10381350 | |
| 02254070020000 |
Nearby Schools
| NAME: | DISTRICT: | DISTANCE: | |
|---|---|---|---|
|
Grade School
Kimball Hill Elementary School |
15 | — | |
|
Middle School
Carl Sandburg Junior High School |
15 | Not in DB | |
|
High School
Rolling Meadows High School |
214 | Not in DB | |
Property History
| DATE: | EVENT: | PRICE: | SOURCE: |
|---|---|---|---|
| 28 Jun, 2019 | Sold | $260,500 | MRED MLS |
| 20 May, 2019 | Under contract | $247,500 | MRED MLS |
| 16 May, 2019 | Listed for sale | $247,500 | MRED MLS |
Room Specifics
Total Bedrooms: 2
Bedrooms Above Ground: 2
Bedrooms Below Ground: 0
Dimensions: —
Floor Type: Wood Laminate
Full Bathrooms: 2
Bathroom Amenities: Separate Shower,Double Sink
Bathroom in Basement: 0
Rooms: Walk In Closet
Basement Description: None
Other Specifics
| 1 | |
| Concrete Perimeter | |
| Asphalt | |
| Deck | |
| Fenced Yard,Landscaped | |
| 88 X 122 X 87 X 122 | |
| — | |
| Full | |
| Wood Laminate Floors, Heated Floors, First Floor Bedroom, First Floor Laundry, First Floor Full Bath, Walk-In Closet(s) | |
| Range, Microwave, Dishwasher, Refrigerator, Washer, Dryer, Disposal | |
| Not in DB | |
| Sidewalks, Street Lights, Street Paved | |
| — | |
| — | |
| — |
Tax History
| Year | Property Taxes |
|---|---|
| 2019 | $5,320 |
Contact Agent
Nearby Similar Homes
Nearby Sold Comparables
Contact Agent
Listing Provided By
Baird & Warner








