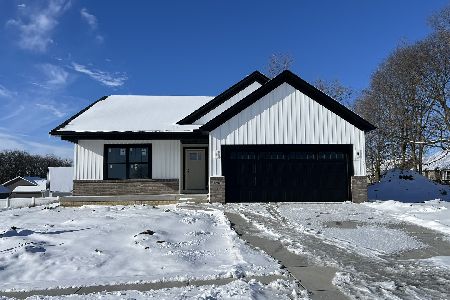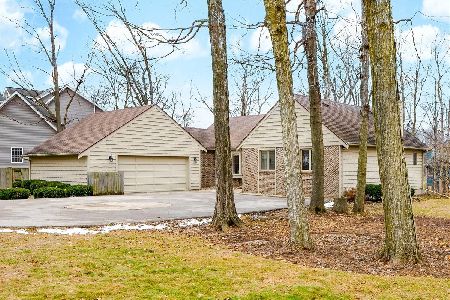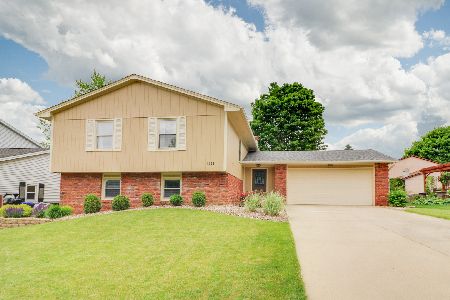2005 Single Tree Lane, Bloomington, Illinois 61704
$285,000
|
Sold
|
|
| Status: | Closed |
| Sqft: | 2,074 |
| Cost/Sqft: | $140 |
| Beds: | 4 |
| Baths: | 3 |
| Year Built: | 1982 |
| Property Taxes: | $5,144 |
| Days On Market: | 546 |
| Lot Size: | 0,00 |
Description
Welcome to your dream home in Bloomington, IL! This stunning 4 bed, 3 bath house boasts a huge backyard patio complete with a fire pit and pergola - perfect for entertaining guests or relaxing under the stars. Inside, you'll find spacious rooms on both the main and lower levels, ideal for family gatherings or cozy nights in. The plethora of updates throughout the home add a touch of modern luxury, while the professional landscape ensures your curb appeal is always top-notch. Don't miss out on this incredible opportunity to own a truly exceptional and meticulously maintained property. Schedule your showing today!
Property Specifics
| Single Family | |
| — | |
| — | |
| 1982 | |
| — | |
| — | |
| No | |
| — |
| — | |
| Blooming Grove | |
| — / Not Applicable | |
| — | |
| — | |
| — | |
| 12115016 | |
| 2117277008 |
Nearby Schools
| NAME: | DISTRICT: | DISTANCE: | |
|---|---|---|---|
|
Grade School
Cedar Ridge Elementary |
5 | — | |
|
Middle School
Evans Jr High |
5 | Not in DB | |
|
High School
Normal Community High School |
5 | Not in DB | |
Property History
| DATE: | EVENT: | PRICE: | SOURCE: |
|---|---|---|---|
| 6 Sep, 2024 | Sold | $285,000 | MRED MLS |
| 30 Jul, 2024 | Under contract | $290,000 | MRED MLS |
| 24 Jul, 2024 | Listed for sale | $290,000 | MRED MLS |
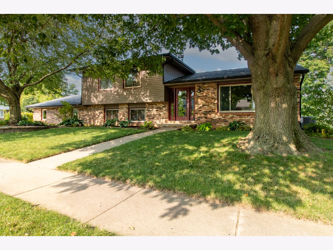
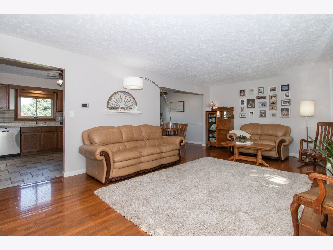
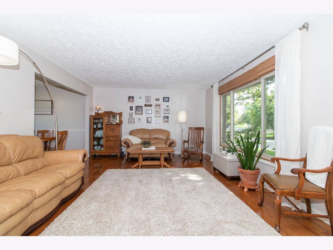
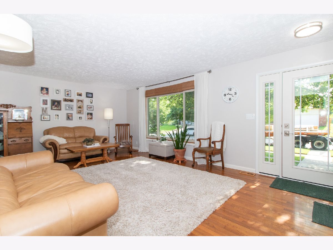
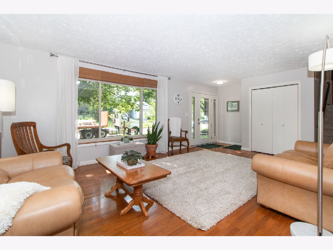
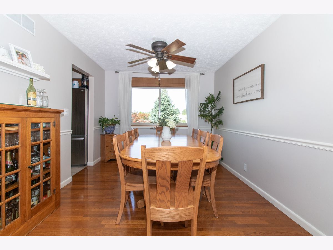
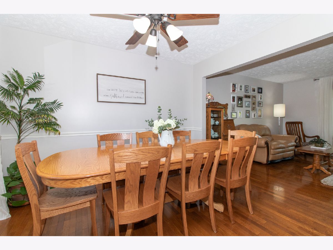
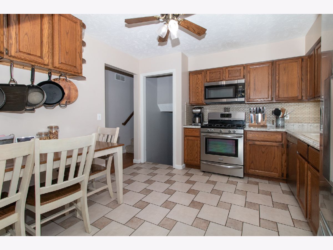
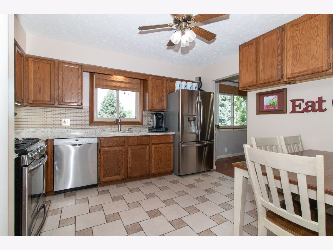
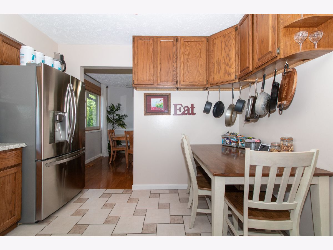
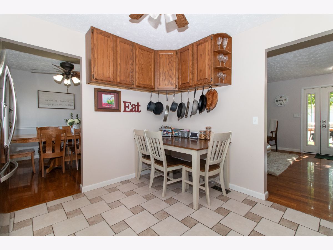

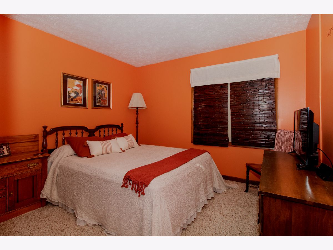
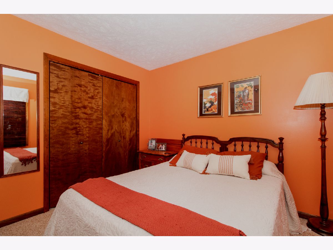
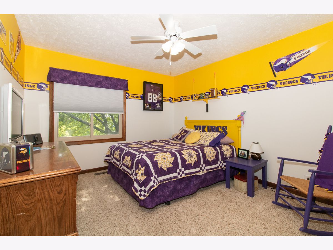
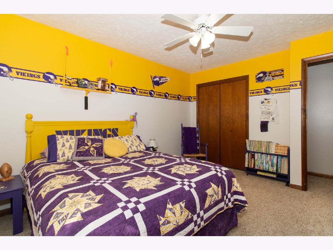
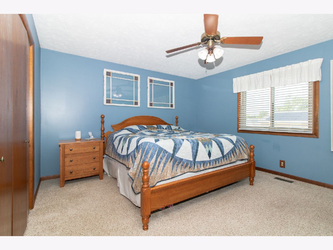
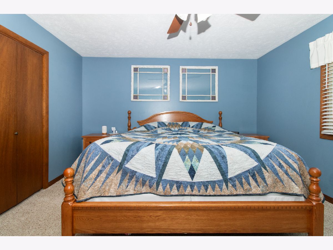
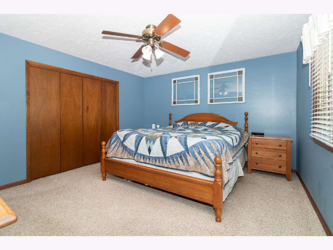
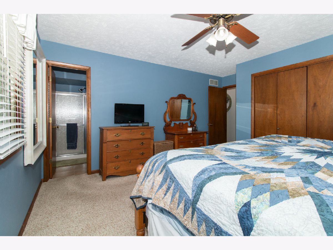
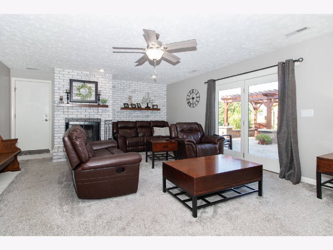
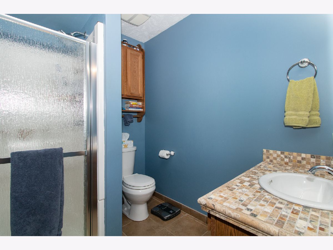
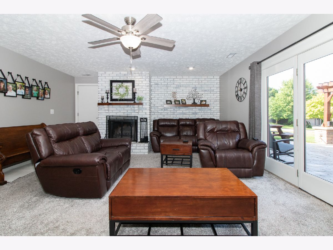
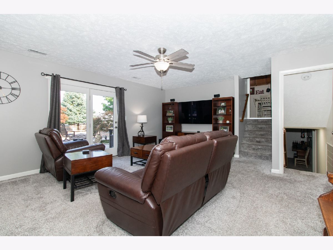
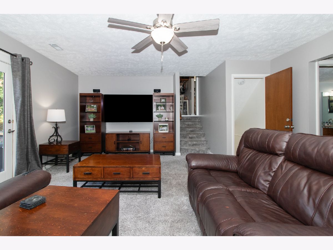
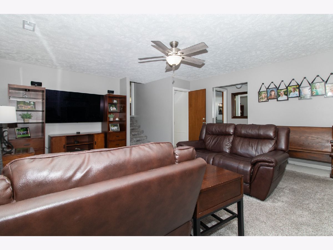
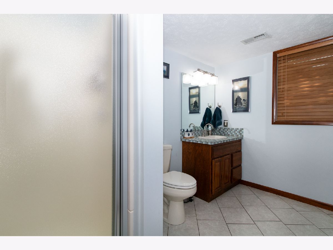
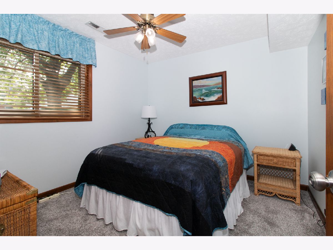
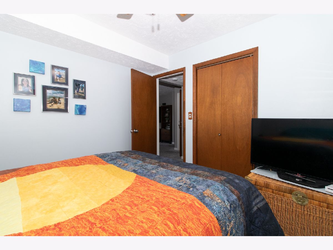
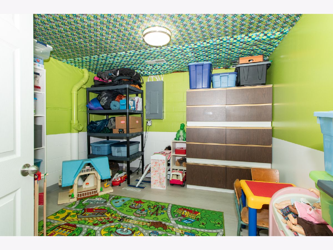
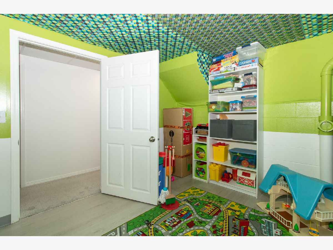
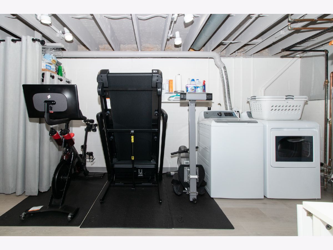
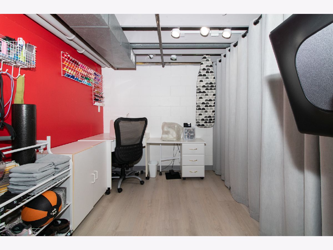

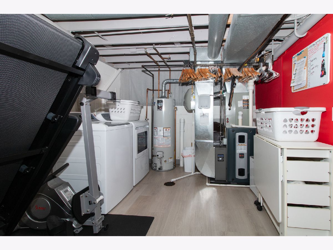

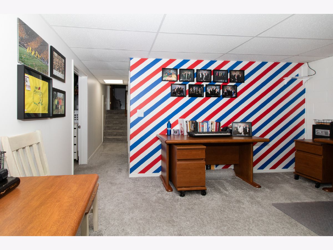
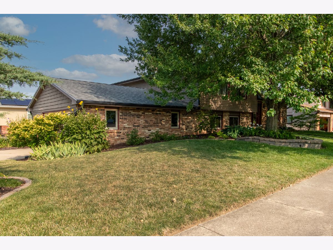
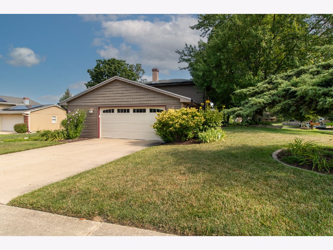
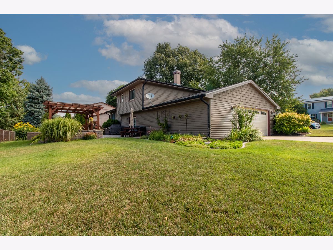
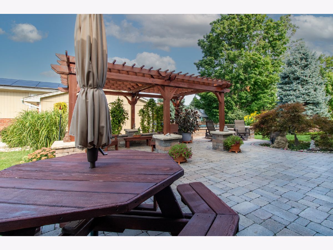
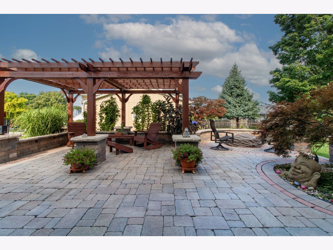
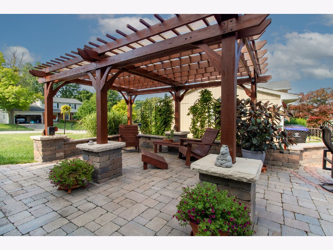
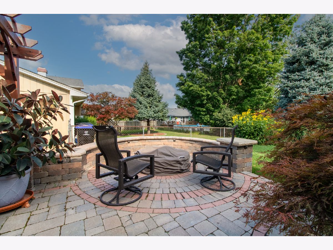
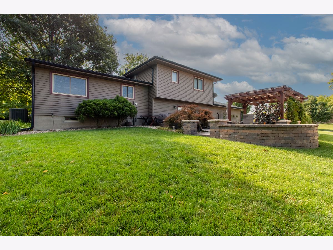
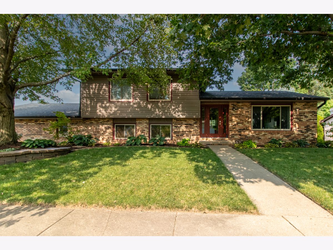
Room Specifics
Total Bedrooms: 4
Bedrooms Above Ground: 4
Bedrooms Below Ground: 0
Dimensions: —
Floor Type: —
Dimensions: —
Floor Type: —
Dimensions: —
Floor Type: —
Full Bathrooms: 3
Bathroom Amenities: —
Bathroom in Basement: 1
Rooms: —
Basement Description: Finished
Other Specifics
| 2 | |
| — | |
| — | |
| — | |
| — | |
| 91X115 | |
| — | |
| — | |
| — | |
| — | |
| Not in DB | |
| — | |
| — | |
| — | |
| — |
Tax History
| Year | Property Taxes |
|---|---|
| 2024 | $5,144 |
Contact Agent
Nearby Similar Homes
Nearby Sold Comparables
Contact Agent
Listing Provided By
RE/MAX Rising


