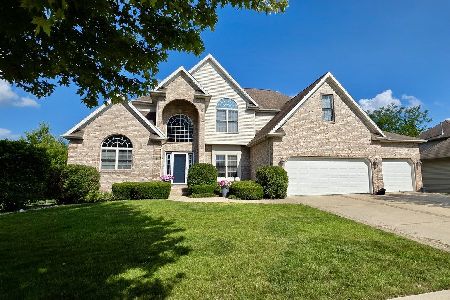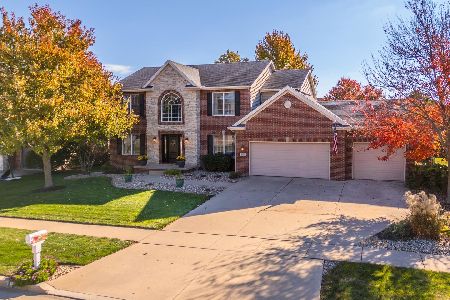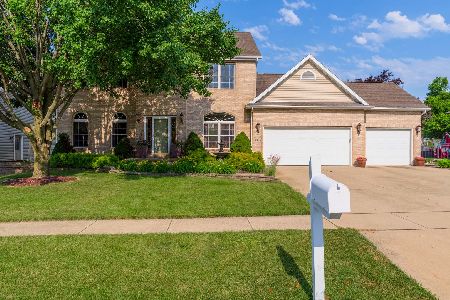2005 Trotter Lane, Bloomington, Illinois 61704
$360,000
|
Sold
|
|
| Status: | Closed |
| Sqft: | 2,908 |
| Cost/Sqft: | $134 |
| Beds: | 5 |
| Baths: | 4 |
| Year Built: | 2001 |
| Property Taxes: | $8,690 |
| Days On Market: | 3096 |
| Lot Size: | 0,00 |
Description
Pride of ownership shines! Graciously wide open foyer with staircase. Kitchen has Cambria quartz countertops, stainless steel appliances, granite composite sink and faucet, and cabinet hardware - all new in 2016! Computer/sound/video system with master control center serves main floor and master. Large sunroom steps out to paver patio with privacy walls and limestone sills. Upgrades include: large Anderson casement windows, crown molding throughout, James Hardie plank exterior siding, window films, laundry shoot, plantation shutters on east side of home (2016). Exterior of home painted in 2016; new garage doors (2016), and new tile and shower doors in master bedroom (2016). Rainbow System playset remains. Family room in basement is actually L-shaped and provides 485 square feet of entertainment space. Workout room in basement measures 12x12. And there's storage room too!
Property Specifics
| Single Family | |
| — | |
| Traditional | |
| 2001 | |
| Full | |
| — | |
| No | |
| — |
| Mc Lean | |
| Tipton Trails | |
| — / Not Applicable | |
| — | |
| Public | |
| Public Sewer | |
| 10208400 | |
| 411425451006 |
Nearby Schools
| NAME: | DISTRICT: | DISTANCE: | |
|---|---|---|---|
|
Grade School
Northpoint Elementary |
5 | — | |
|
Middle School
Kingsley Jr High |
5 | Not in DB | |
|
High School
Normal Community High School |
5 | Not in DB | |
Property History
| DATE: | EVENT: | PRICE: | SOURCE: |
|---|---|---|---|
| 1 Mar, 2018 | Sold | $360,000 | MRED MLS |
| 18 Jan, 2018 | Under contract | $389,000 | MRED MLS |
| 1 Aug, 2017 | Listed for sale | $399,000 | MRED MLS |
Room Specifics
Total Bedrooms: 5
Bedrooms Above Ground: 5
Bedrooms Below Ground: 0
Dimensions: —
Floor Type: Carpet
Dimensions: —
Floor Type: Carpet
Dimensions: —
Floor Type: Carpet
Dimensions: —
Floor Type: —
Full Bathrooms: 4
Bathroom Amenities: Whirlpool
Bathroom in Basement: 1
Rooms: Other Room,Family Room,Foyer,Enclosed Porch Heated
Basement Description: Egress Window,Partially Finished
Other Specifics
| 3 | |
| — | |
| — | |
| Patio, Porch | |
| Mature Trees,Landscaped | |
| 87X120 | |
| — | |
| Full | |
| Vaulted/Cathedral Ceilings, Built-in Features | |
| Dishwasher, Refrigerator, Range, Washer, Dryer, Microwave | |
| Not in DB | |
| — | |
| — | |
| — | |
| Gas Log |
Tax History
| Year | Property Taxes |
|---|---|
| 2018 | $8,690 |
Contact Agent
Nearby Similar Homes
Nearby Sold Comparables
Contact Agent
Listing Provided By
Berkshire Hathaway Snyder Real Estate








