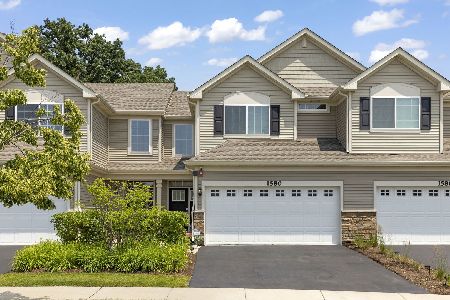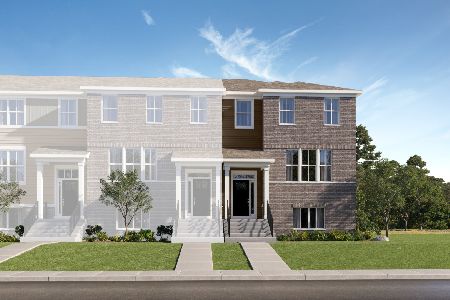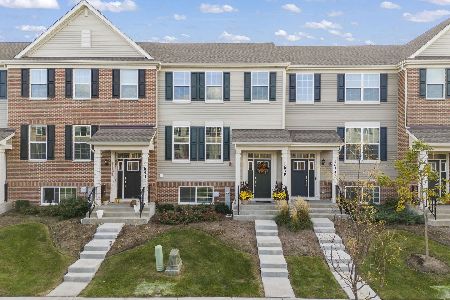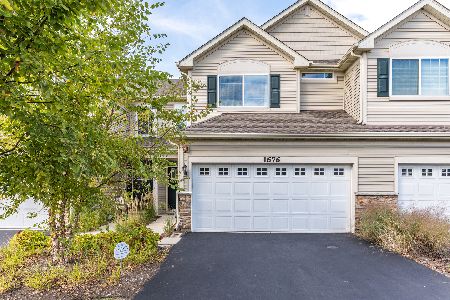2005 Wagner Road, Batavia, Illinois 60510
$285,000
|
Sold
|
|
| Status: | Closed |
| Sqft: | 2,274 |
| Cost/Sqft: | $127 |
| Beds: | 3 |
| Baths: | 3 |
| Year Built: | 2004 |
| Property Taxes: | $7,541 |
| Days On Market: | 2020 |
| Lot Size: | 0,00 |
Description
Great, Private End Unit w/2749sf of Fin Living Space incl Fin Basem, in Desirable Kirkland Chase Townhomes of Batavia. Open floor plan w/ Newly refinished dark hardwood floors, White Trim, Fresh Paint & New Carpet Throughout. Front Room currently used as Liv Rm could easily be used as Den- Kitchen has stainless appliances, New Granite Countertops,Sink & Faucet & Breakfast Bar. Large Eating Area open to the Family Room w/gas fireplace & Patio Door Leading to Fenced Courtyard & Patio adjacent to Lovely Park. Master Bedrm has volume ceilings & (2) walk-in closets. Luxury Bath w/double sinks, whirlpool tub & separate shower. Two Additional bedrooms, bath & loft space. Full Fin Basem perfect for Recreation Rm & still plenty of storage space. HVAC-2018; Water Heater-2018; Appliances-2016 (excl Dryer) Washer 2018; 2 car garage Enters into 1st flr Laundry. Close to Shopping, Renowned Batavia Schools, I88 & Metra. Open Space to South & Park to West- Quiet & Peaceful Home!
Property Specifics
| Condos/Townhomes | |
| 2 | |
| — | |
| 2004 | |
| Full | |
| ARLINGTON | |
| No | |
| — |
| Kane | |
| Kirkland Chase Townhomes | |
| 200 / Monthly | |
| Insurance,Exterior Maintenance,Lawn Care,Snow Removal | |
| Public | |
| Public Sewer | |
| 10733560 | |
| 1235228008 |
Nearby Schools
| NAME: | DISTRICT: | DISTANCE: | |
|---|---|---|---|
|
Grade School
Hoover Wood Elementary School |
101 | — | |
|
Middle School
Sam Rotolo Middle School Of Bat |
101 | Not in DB | |
|
High School
Batavia Sr High School |
101 | Not in DB | |
Property History
| DATE: | EVENT: | PRICE: | SOURCE: |
|---|---|---|---|
| 24 Jul, 2020 | Sold | $285,000 | MRED MLS |
| 2 Jun, 2020 | Under contract | $289,900 | MRED MLS |
| 2 Jun, 2020 | Listed for sale | $289,900 | MRED MLS |
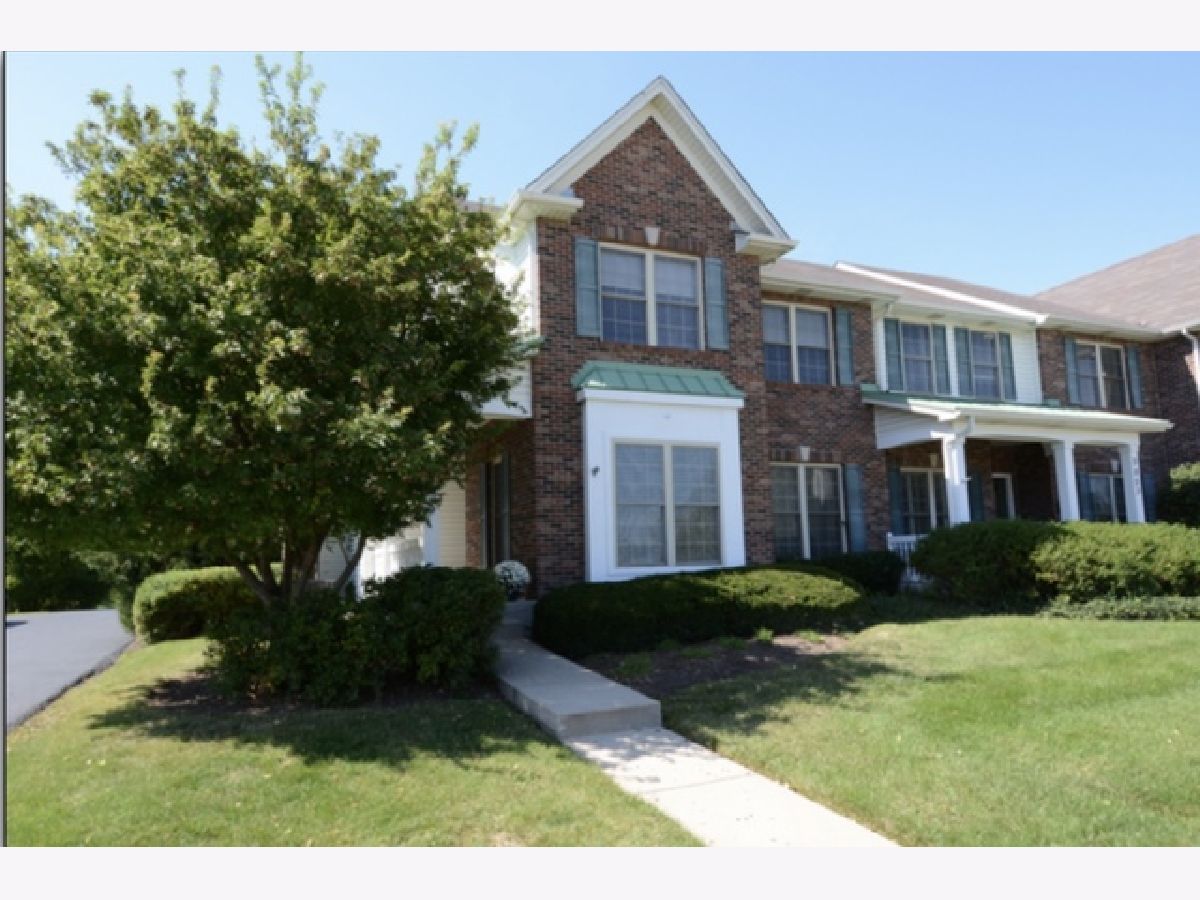
Room Specifics
Total Bedrooms: 3
Bedrooms Above Ground: 3
Bedrooms Below Ground: 0
Dimensions: —
Floor Type: Carpet
Dimensions: —
Floor Type: Carpet
Full Bathrooms: 3
Bathroom Amenities: Whirlpool,Separate Shower,Double Sink
Bathroom in Basement: 0
Rooms: Eating Area,Recreation Room
Basement Description: Finished
Other Specifics
| 2 | |
| Concrete Perimeter | |
| Asphalt | |
| Patio, Storms/Screens | |
| Fenced Yard,Park Adjacent | |
| 112X87X113X89 | |
| — | |
| Full | |
| Vaulted/Cathedral Ceilings, Skylight(s), Hardwood Floors, First Floor Laundry, Walk-In Closet(s) | |
| Range, Microwave, Dishwasher, Refrigerator, Washer, Dryer, Disposal, Water Softener Owned | |
| Not in DB | |
| — | |
| — | |
| — | |
| Attached Fireplace Doors/Screen, Gas Log |
Tax History
| Year | Property Taxes |
|---|---|
| 2020 | $7,541 |
Contact Agent
Nearby Similar Homes
Nearby Sold Comparables
Contact Agent
Listing Provided By
Fox Valley Real Estate

