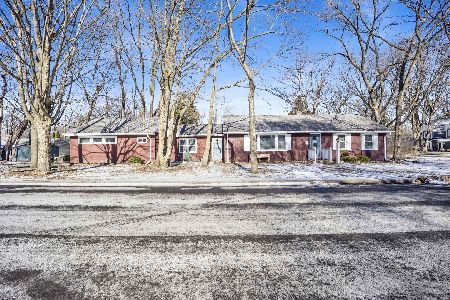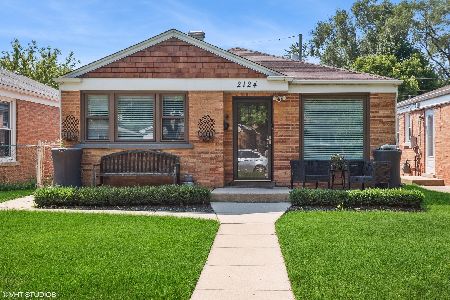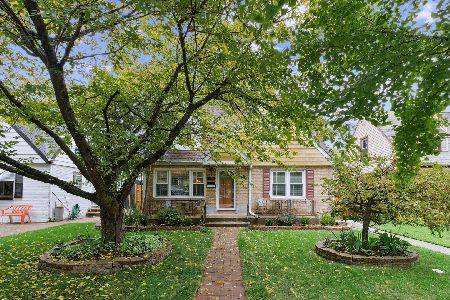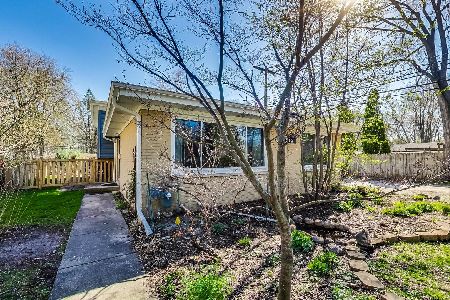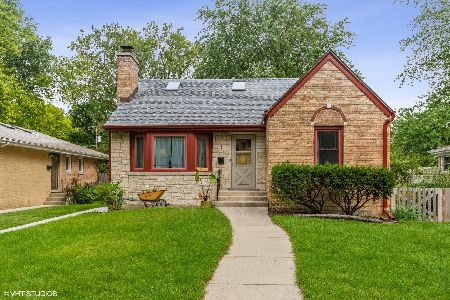2005 Washington Street, Evanston, Illinois 60202
$315,500
|
Sold
|
|
| Status: | Closed |
| Sqft: | 1,408 |
| Cost/Sqft: | $227 |
| Beds: | 3 |
| Baths: | 2 |
| Year Built: | 1955 |
| Property Taxes: | $6,690 |
| Days On Market: | 2450 |
| Lot Size: | 0,00 |
Description
Sweet mid-century home totally rebuilt in 2002 - Updated kitchen, baths, plumbing, electric, walls, lighting and more! Great natural light and circular floor plan create nice flow through the home. Living room with wood burning fireplace, eat in kitchen with tile floor and updated appliances, large family room with skylight and sliding door to backyard. Two nice size bedroom at front of house. Larger master bedroom and second full bath off of family room. Pull down stairs up to large, clean attic with high ceilings, great for storage. Backyard professionally designed and landscaped fenced yard. one car garage (as-is) has access via easement to alley with no thru road - Very quiet and private. Home well maintained and in move-in condition.
Property Specifics
| Single Family | |
| — | |
| Ranch | |
| 1955 | |
| None | |
| — | |
| No | |
| — |
| Cook | |
| — | |
| 0 / Not Applicable | |
| None | |
| Lake Michigan | |
| Public Sewer | |
| 10365008 | |
| 10243030390000 |
Nearby Schools
| NAME: | DISTRICT: | DISTANCE: | |
|---|---|---|---|
|
Grade School
Dawes Elementary School |
65 | — | |
|
Middle School
Chute Middle School |
65 | Not in DB | |
|
High School
Evanston Twp High School |
202 | Not in DB | |
Property History
| DATE: | EVENT: | PRICE: | SOURCE: |
|---|---|---|---|
| 14 Dec, 2012 | Sold | $239,000 | MRED MLS |
| 12 Nov, 2012 | Under contract | $239,000 | MRED MLS |
| 22 Oct, 2012 | Listed for sale | $239,000 | MRED MLS |
| 28 Jun, 2019 | Sold | $315,500 | MRED MLS |
| 21 May, 2019 | Under contract | $319,900 | MRED MLS |
| 16 May, 2019 | Listed for sale | $319,900 | MRED MLS |
Room Specifics
Total Bedrooms: 3
Bedrooms Above Ground: 3
Bedrooms Below Ground: 0
Dimensions: —
Floor Type: Carpet
Dimensions: —
Floor Type: Carpet
Full Bathrooms: 2
Bathroom Amenities: —
Bathroom in Basement: 0
Rooms: No additional rooms
Basement Description: Slab
Other Specifics
| 1 | |
| Concrete Perimeter | |
| — | |
| Patio, Storms/Screens | |
| Fenced Yard | |
| 43 X 132 | |
| Pull Down Stair,Unfinished | |
| — | |
| Skylight(s), First Floor Bedroom, First Floor Laundry, First Floor Full Bath | |
| Range, Microwave, Refrigerator, Washer, Dryer | |
| Not in DB | |
| Sidewalks, Street Lights, Street Paved | |
| — | |
| — | |
| Wood Burning |
Tax History
| Year | Property Taxes |
|---|---|
| 2012 | $4,463 |
| 2019 | $6,690 |
Contact Agent
Nearby Similar Homes
Nearby Sold Comparables
Contact Agent
Listing Provided By
@properties

