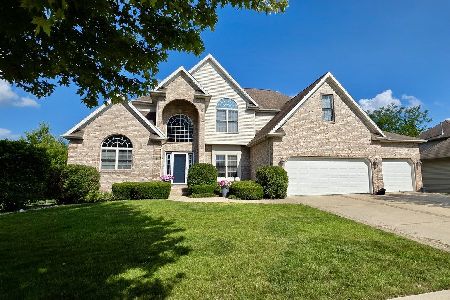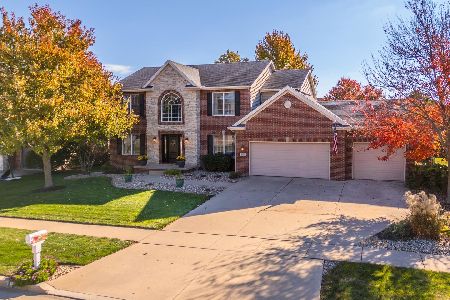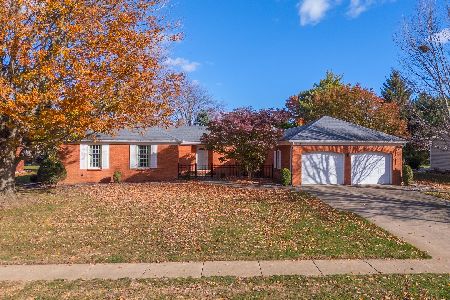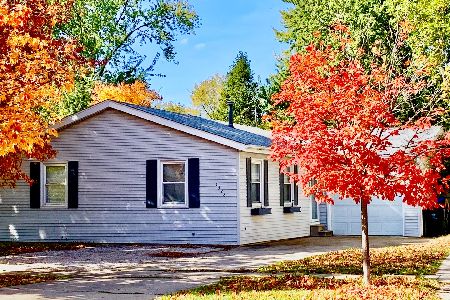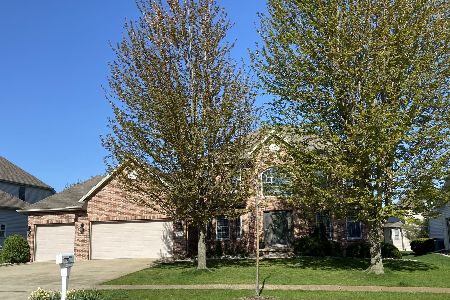2005 Withers Lane, Bloomington, Illinois 61704
$480,000
|
Sold
|
|
| Status: | Closed |
| Sqft: | 2,665 |
| Cost/Sqft: | $180 |
| Beds: | 4 |
| Baths: | 4 |
| Year Built: | 2003 |
| Property Taxes: | $9,988 |
| Days On Market: | 703 |
| Lot Size: | 0,23 |
Description
Discover this beautiful 2-story residence nestled in Tipton Trails, conveniently close to the Constitution Trail. Upon entering through the front door, you're welcomed by a 2-story foyer and an inviting open floor plan. The main level boasts a spacious family room adorned with built-in bookcases flanking the cozy gas fireplace, while the stunning eat-in kitchen is equipped with ample cabinetry, stainless steel appliances, granite countertops, a central island, pantry, and a convenient serving area. Completing this level is a formal dining room, a half bathroom, a versatile flex room (possible formal living area, office, or playroom) and a convenient laundry room featuring a utility sink. Ascending to the second story, you'll find the primary suite, featuring a generous walk-in closet and a full bath. Additionally, there are two generously sized bedrooms, each boasting walk-in closets, and a 4th bedroom with ample natural light streaming through its windows. The shared bathroom on this level is adorned with a dual bowl vanity. Throughout both the main and upper level, you'll appreciate the elegance of hardwood flooring or tile. The basement offers an expansive family room flooded with natural light, along with a 5th nonconforming bedroom/bonus room and full bathroom. This home boasts numerous updates and features including a new HVAC (2021), hot water heater (2022), a charming full brick front, Anderson windows, a fenced in backyard, large deck and 3 car garage.
Property Specifics
| Single Family | |
| — | |
| — | |
| 2003 | |
| — | |
| — | |
| No | |
| 0.23 |
| — | |
| Tipton Trails | |
| — / Not Applicable | |
| — | |
| — | |
| — | |
| 11975740 | |
| 1425454003 |
Nearby Schools
| NAME: | DISTRICT: | DISTANCE: | |
|---|---|---|---|
|
Grade School
Northpoint Elementary |
5 | — | |
|
Middle School
Kingsley Jr High |
5 | Not in DB | |
|
High School
Normal Community High School |
5 | Not in DB | |
Property History
| DATE: | EVENT: | PRICE: | SOURCE: |
|---|---|---|---|
| 20 Oct, 2016 | Sold | $309,000 | MRED MLS |
| 9 Sep, 2016 | Under contract | $319,500 | MRED MLS |
| 9 Jun, 2016 | Listed for sale | $339,500 | MRED MLS |
| 25 Feb, 2019 | Sold | $328,500 | MRED MLS |
| 22 Dec, 2018 | Under contract | $339,000 | MRED MLS |
| 21 Nov, 2018 | Listed for sale | $342,500 | MRED MLS |
| 3 Aug, 2022 | Sold | $450,000 | MRED MLS |
| 16 May, 2022 | Under contract | $439,900 | MRED MLS |
| 11 May, 2022 | Listed for sale | $439,900 | MRED MLS |
| 15 Apr, 2024 | Sold | $480,000 | MRED MLS |
| 9 Feb, 2024 | Under contract | $479,000 | MRED MLS |
| 8 Feb, 2024 | Listed for sale | $479,000 | MRED MLS |
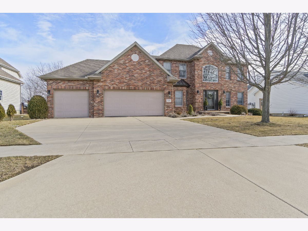
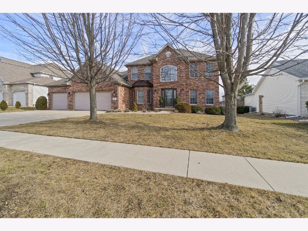
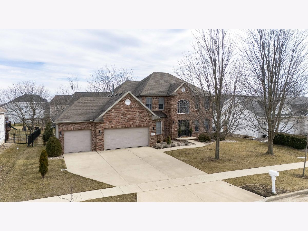
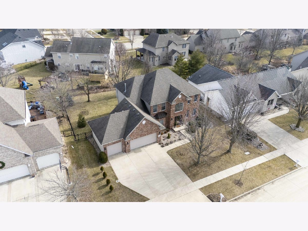
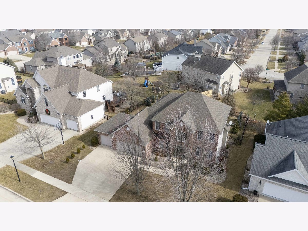
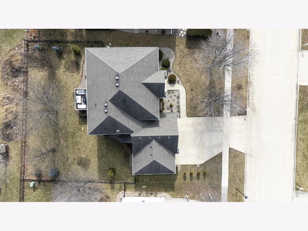
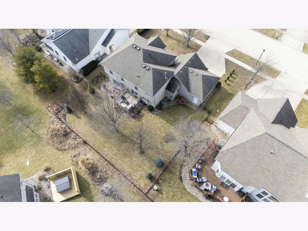
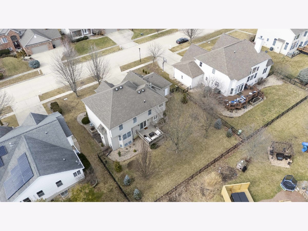
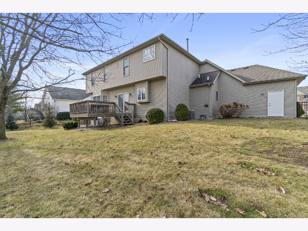
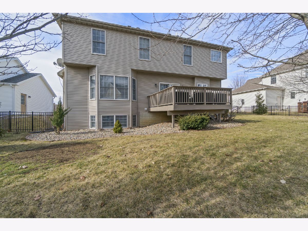
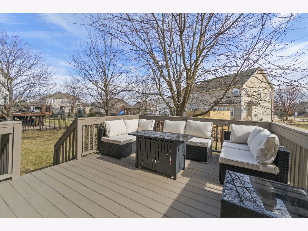
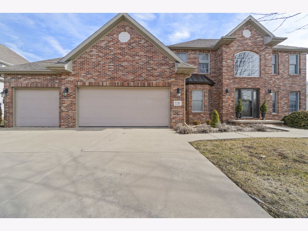
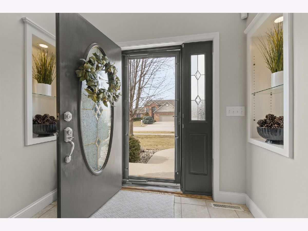
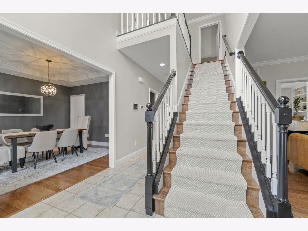
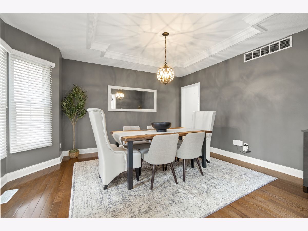
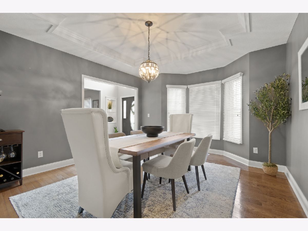
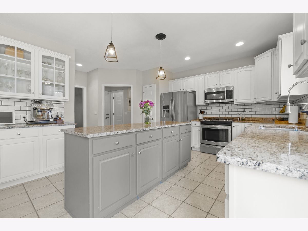
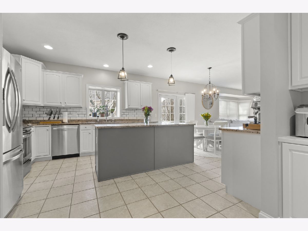
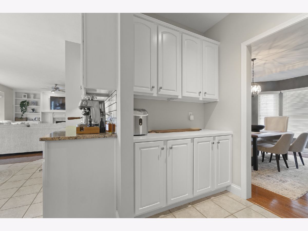
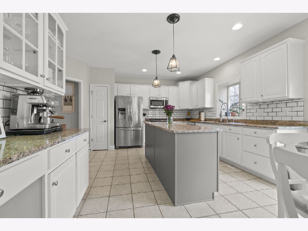
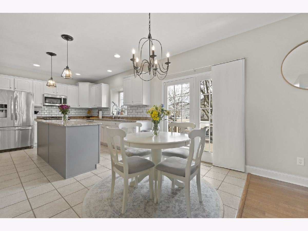
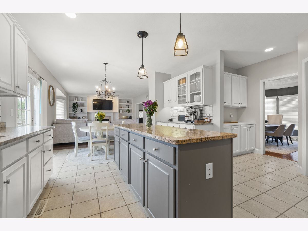
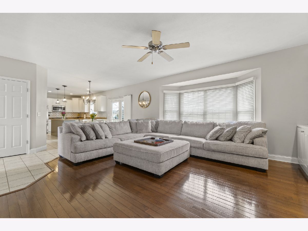
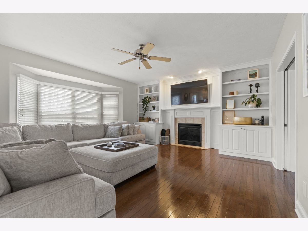
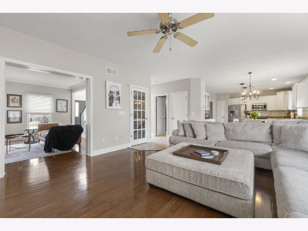
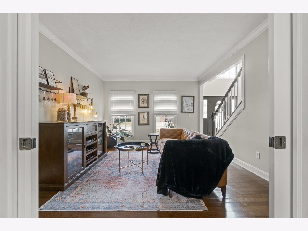
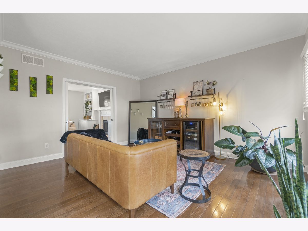
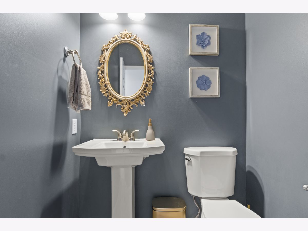
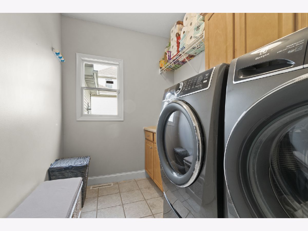
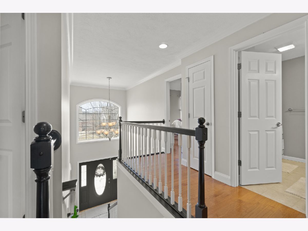
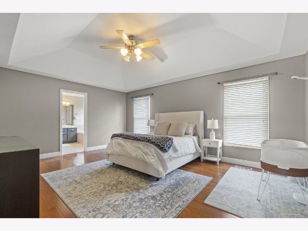
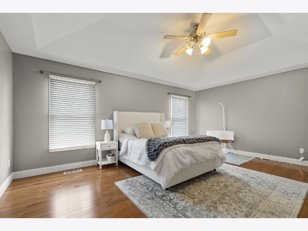
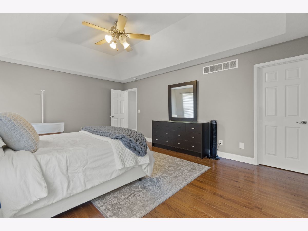
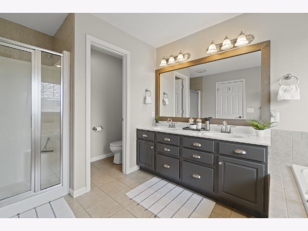
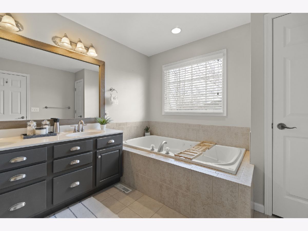
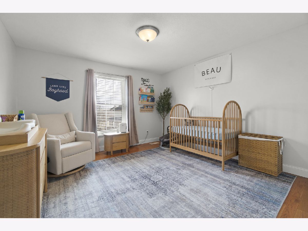
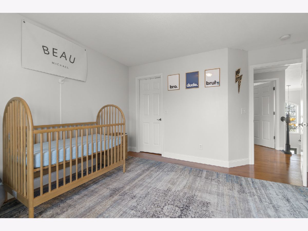
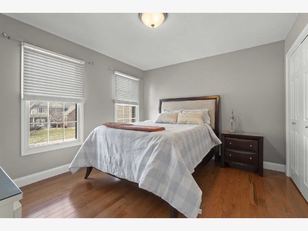
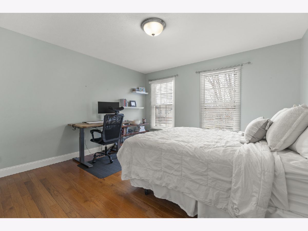
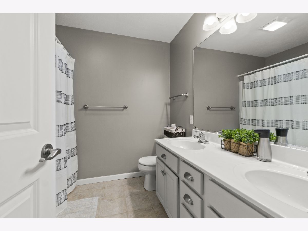
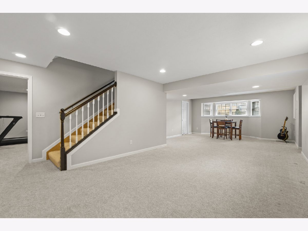
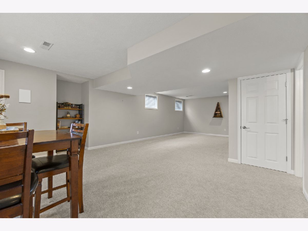
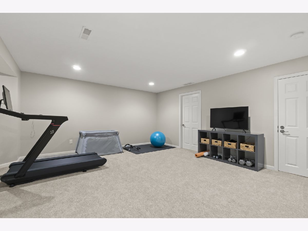
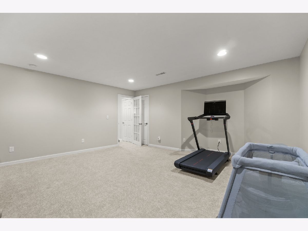
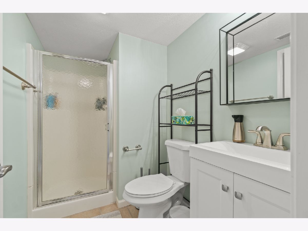
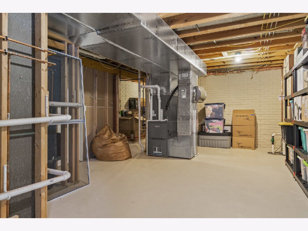
Room Specifics
Total Bedrooms: 4
Bedrooms Above Ground: 4
Bedrooms Below Ground: 0
Dimensions: —
Floor Type: —
Dimensions: —
Floor Type: —
Dimensions: —
Floor Type: —
Full Bathrooms: 4
Bathroom Amenities: Whirlpool
Bathroom in Basement: 1
Rooms: —
Basement Description: Finished
Other Specifics
| 3 | |
| — | |
| — | |
| — | |
| — | |
| 85 X 120 X 85 X 120 | |
| — | |
| — | |
| — | |
| — | |
| Not in DB | |
| — | |
| — | |
| — | |
| — |
Tax History
| Year | Property Taxes |
|---|---|
| 2016 | $9,123 |
| 2019 | $9,594 |
| 2022 | $9,385 |
| 2024 | $9,988 |
Contact Agent
Nearby Similar Homes
Nearby Sold Comparables
Contact Agent
Listing Provided By
Jim Maloof Realty Inc

