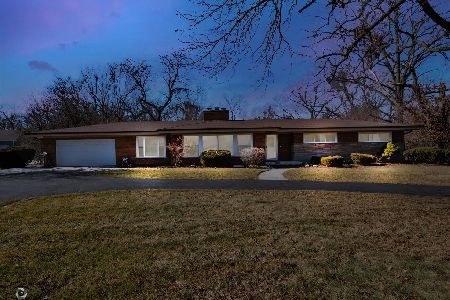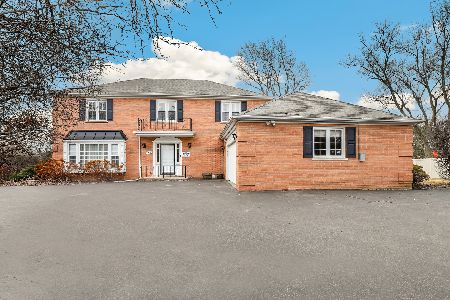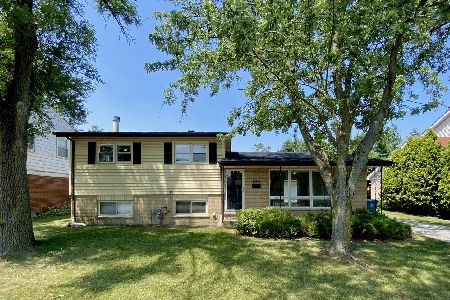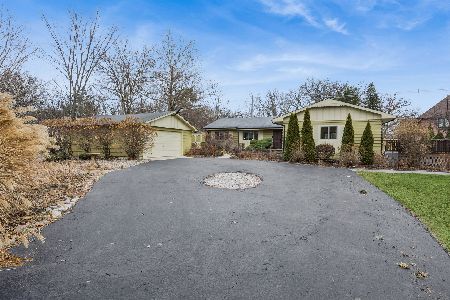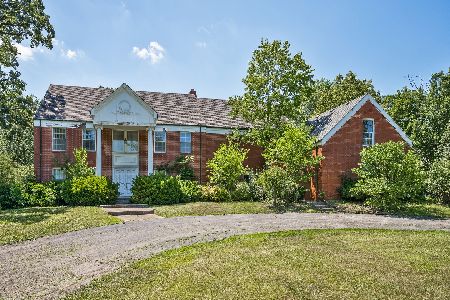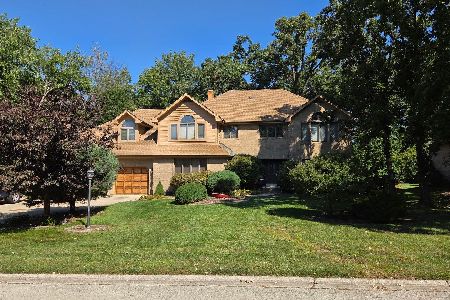20050 Western Avenue, Olympia Fields, Illinois 60461
$1,050,000
|
Sold
|
|
| Status: | Closed |
| Sqft: | 8,025 |
| Cost/Sqft: | $187 |
| Beds: | 4 |
| Baths: | 7 |
| Year Built: | 2009 |
| Property Taxes: | $57,332 |
| Days On Market: | 1949 |
| Lot Size: | 3,97 |
Description
Spectacular, award winning, custom built Prairie style home, set in a private forest of majestic Oak trees. Stately, dual iron gate entry to full paver split circular drive, dramatic porte cochere entrance to the exquisite 8,000+ sq. ft. home, ideal for entertaining. Intricate architectural detailing, hand crafted millwork, opulent soaring ceilings, as well as responsible, sustainable materials and fully ADA compliant design throughout. Walls of windows w/serene views and tons of natural light. No expense was spared ensuring the lightest carbon footprint or most impressive attention to aesthetics and design. Chef's kitchen w/large island, state of the art appliances by Wolf, Subzero, Miele, custom recycled Alder millwork and luxe finishes. Fabulous two story great room, custom bar and both formal and casual dining areas. Screened porch w/fireplace and woodburning pizza oven. Huge lower level with wine cellar. First floor master suite. 2,200 sq ft guest house. Virtual tours available upon request.
Property Specifics
| Single Family | |
| — | |
| Prairie | |
| 2009 | |
| Full | |
| — | |
| No | |
| 3.97 |
| Cook | |
| — | |
| 0 / Not Applicable | |
| None | |
| Lake Michigan,Private Well | |
| Public Sewer | |
| 10920313 | |
| 31132030070000 |
Nearby Schools
| NAME: | DISTRICT: | DISTANCE: | |
|---|---|---|---|
|
High School
Rich Central Campus High School |
227 | Not in DB | |
Property History
| DATE: | EVENT: | PRICE: | SOURCE: |
|---|---|---|---|
| 15 Dec, 2008 | Sold | $454,900 | MRED MLS |
| 1 Nov, 2008 | Under contract | $495,000 | MRED MLS |
| 23 Oct, 2008 | Listed for sale | $495,000 | MRED MLS |
| 16 Aug, 2021 | Sold | $1,050,000 | MRED MLS |
| 29 Jun, 2021 | Under contract | $1,500,000 | MRED MLS |
| — | Last price change | $1,700,000 | MRED MLS |
| 29 Oct, 2020 | Listed for sale | $1,988,000 | MRED MLS |
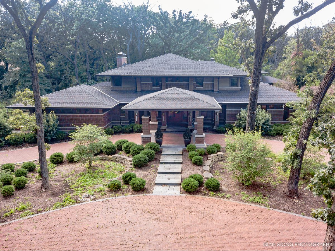
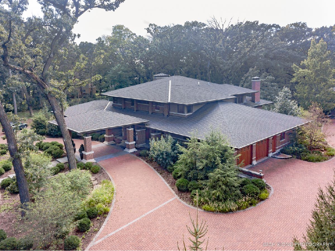
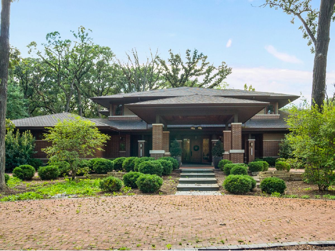
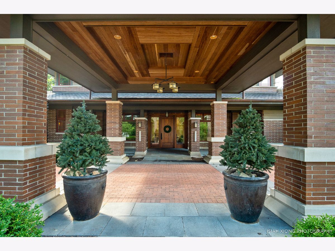
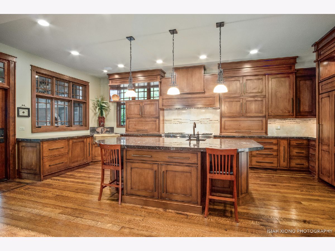
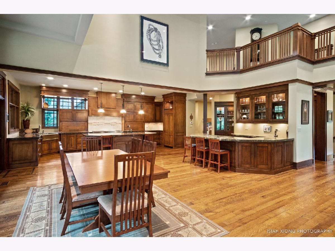
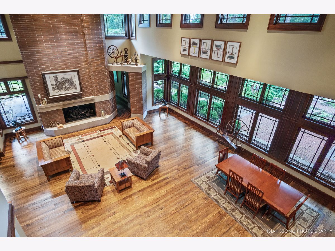
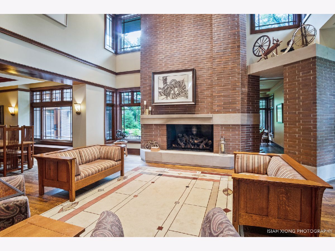
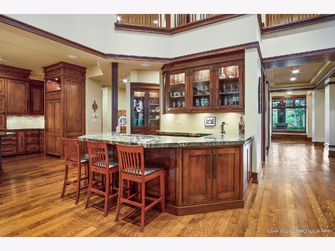
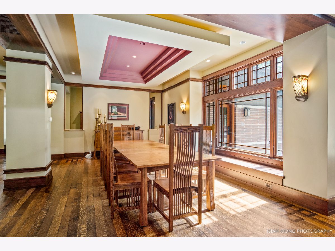
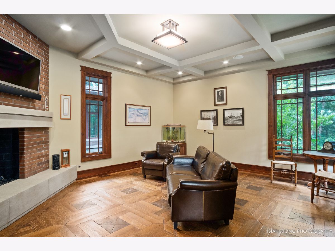
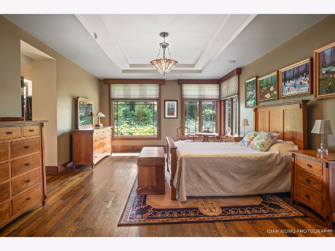
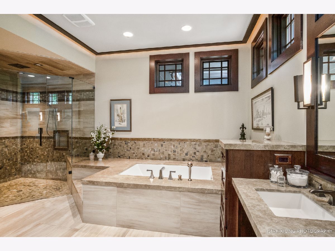
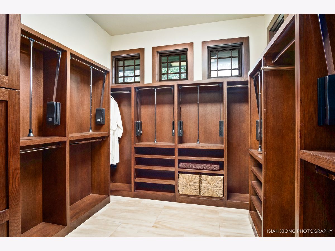
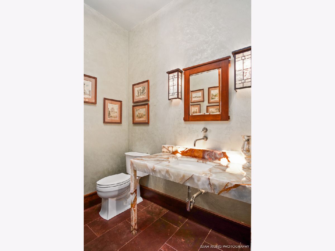
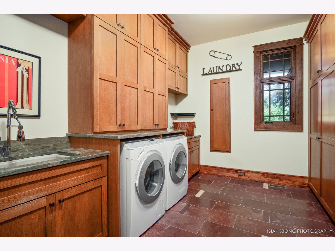
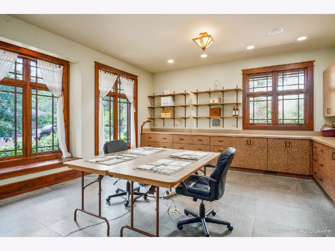
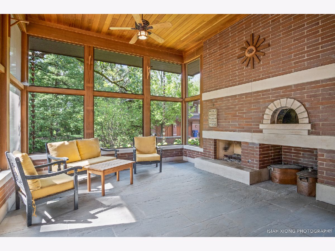
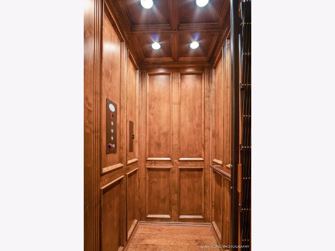
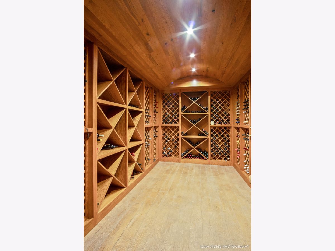
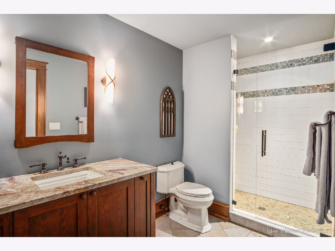
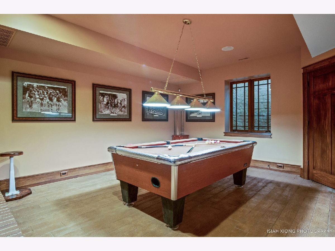
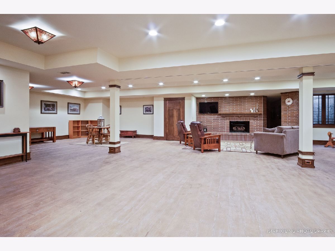
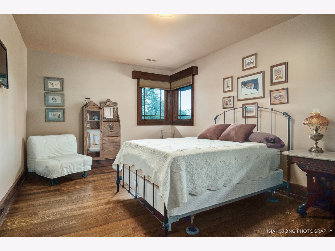
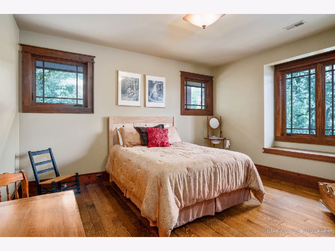
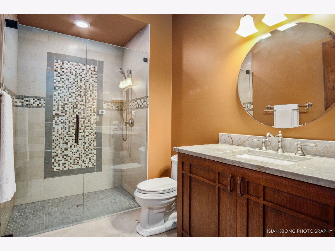
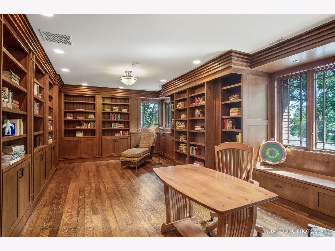
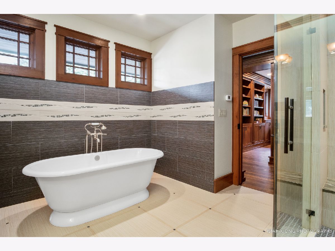
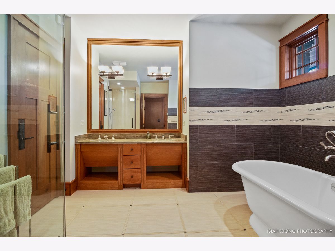
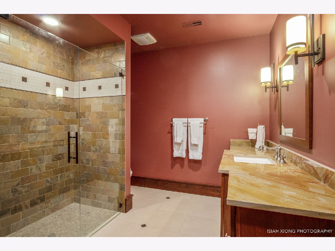
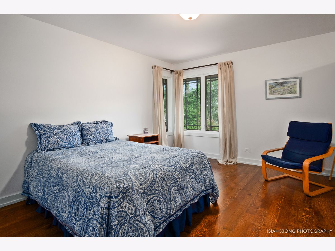
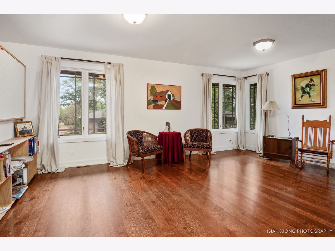
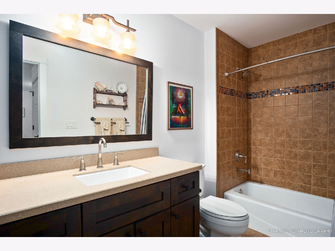
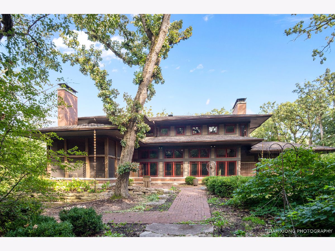
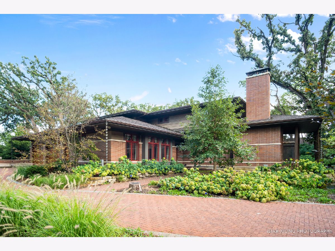
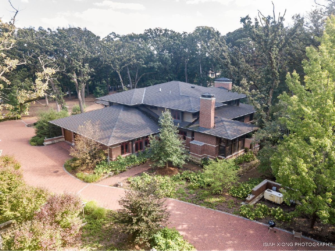
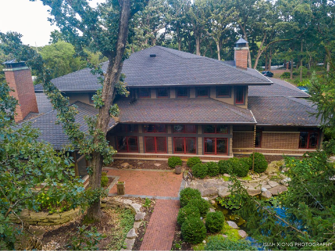
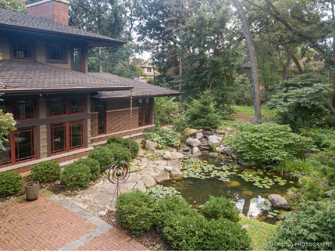
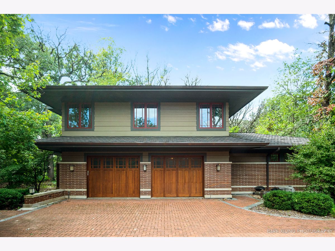
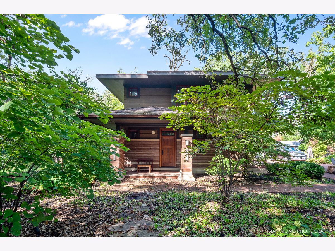
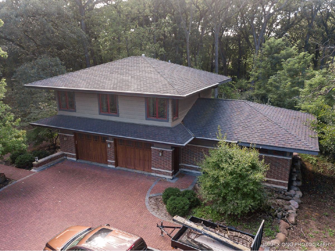
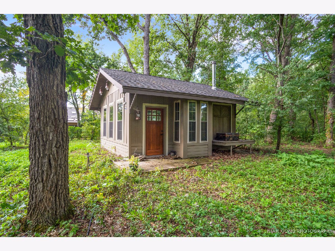
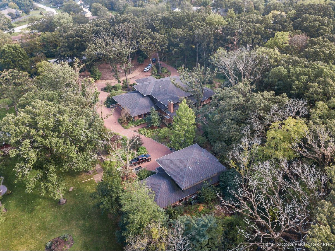
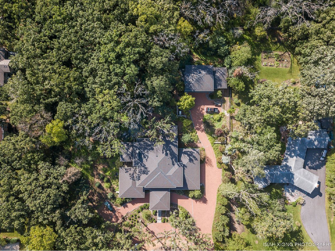
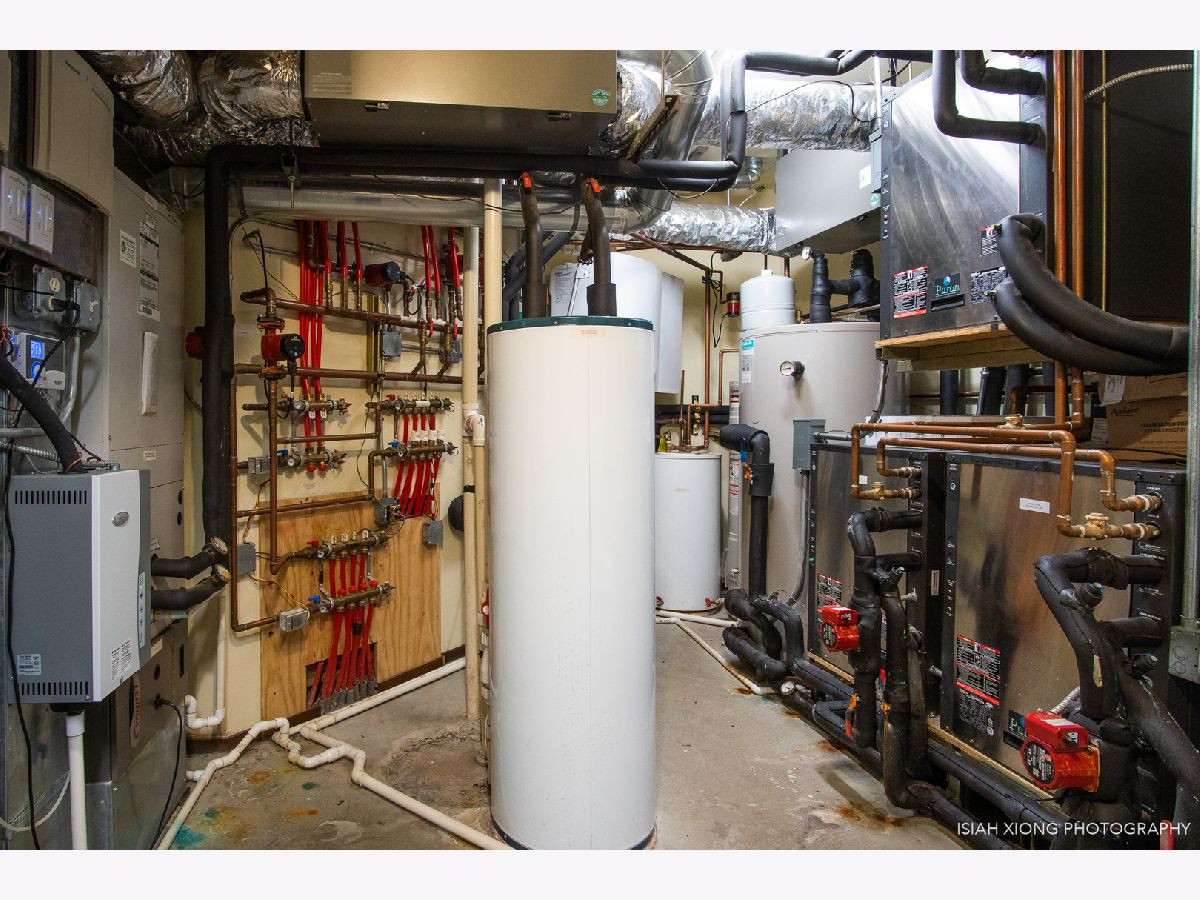
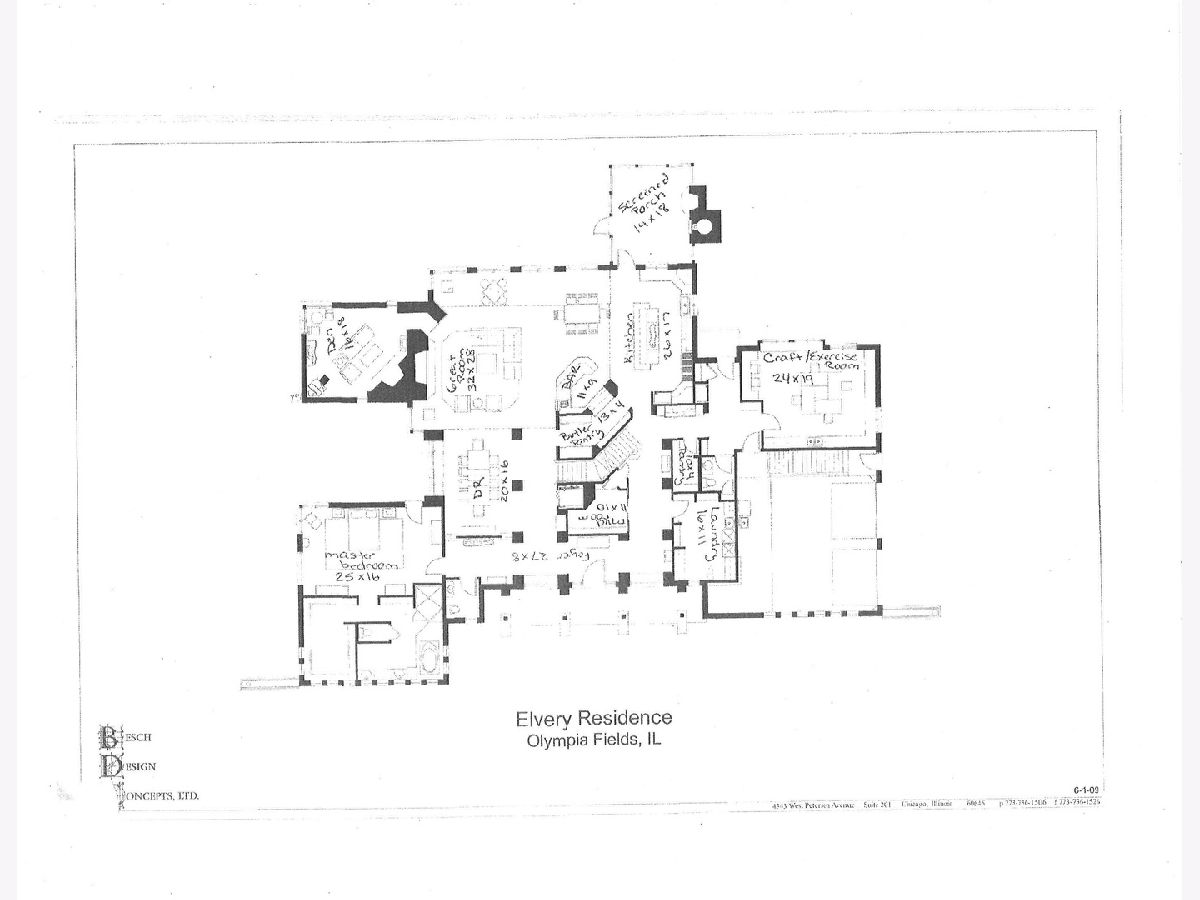
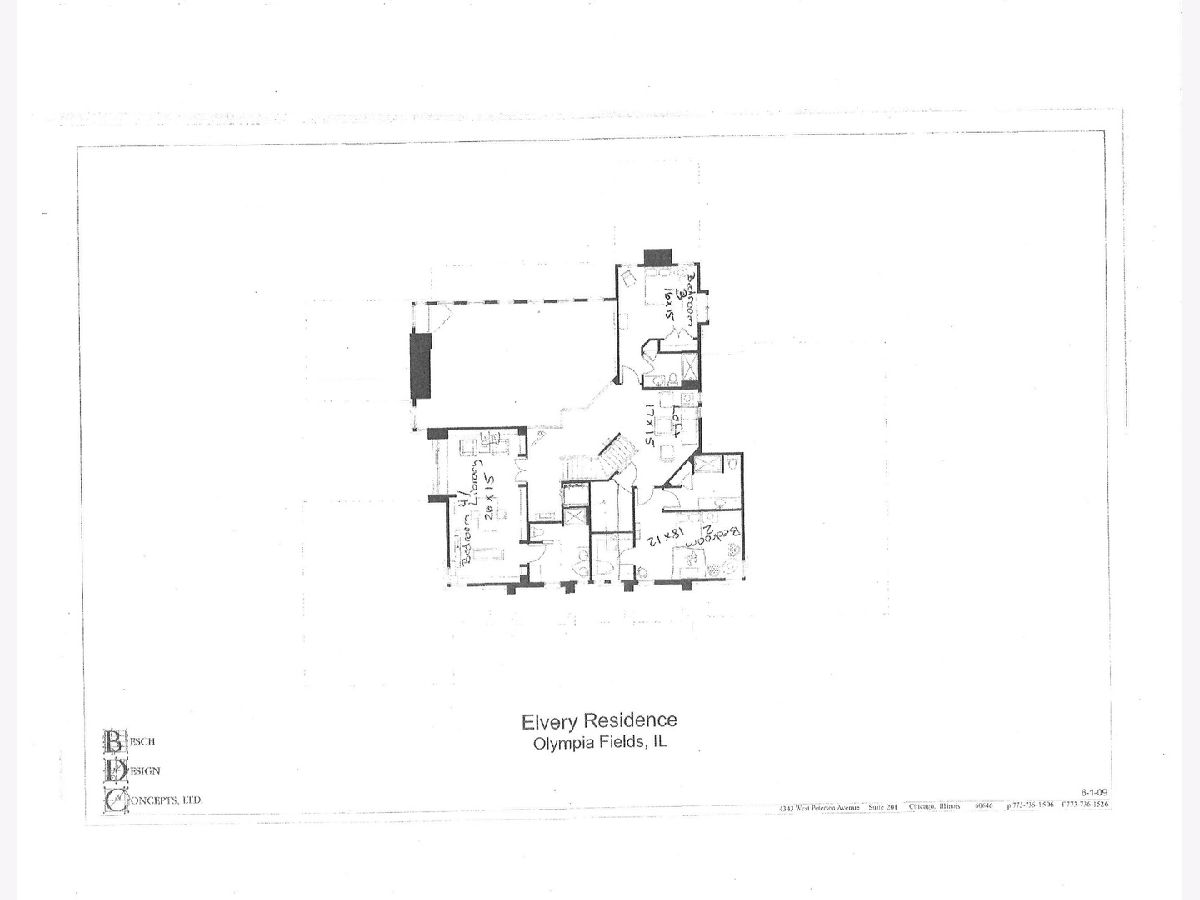
Room Specifics
Total Bedrooms: 4
Bedrooms Above Ground: 4
Bedrooms Below Ground: 0
Dimensions: —
Floor Type: Hardwood
Dimensions: —
Floor Type: Hardwood
Dimensions: —
Floor Type: Hardwood
Full Bathrooms: 7
Bathroom Amenities: Separate Shower,Double Sink,Full Body Spray Shower,Soaking Tub
Bathroom in Basement: 1
Rooms: Great Room,Bonus Room,Game Room,Pantry,Screened Porch,Mud Room,Recreation Room,Loft,Foyer
Basement Description: Finished
Other Specifics
| 4.5 | |
| Concrete Perimeter | |
| Brick,Circular | |
| Screened Patio, Brick Paver Patio, Storms/Screens | |
| Fenced Yard,Nature Preserve Adjacent,Landscaped,Wooded | |
| 662 X 264 | |
| — | |
| Full | |
| Vaulted/Cathedral Ceilings, Elevator, Hardwood Floors, Heated Floors, First Floor Bedroom, In-Law Arrangement | |
| Range, Microwave, Dishwasher, High End Refrigerator, Bar Fridge, Freezer, Washer, Dryer, Disposal, Stainless Steel Appliance(s) | |
| Not in DB | |
| Gated | |
| — | |
| — | |
| Double Sided, Gas Starter |
Tax History
| Year | Property Taxes |
|---|---|
| 2008 | $10,125 |
| 2021 | $57,332 |
Contact Agent
Nearby Similar Homes
Nearby Sold Comparables
Contact Agent
Listing Provided By
Berkshire Hathaway HomeServices Chicago

