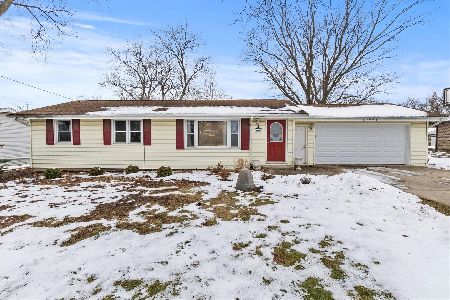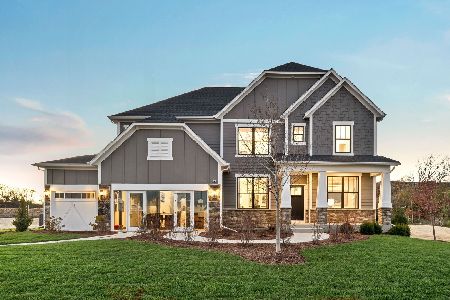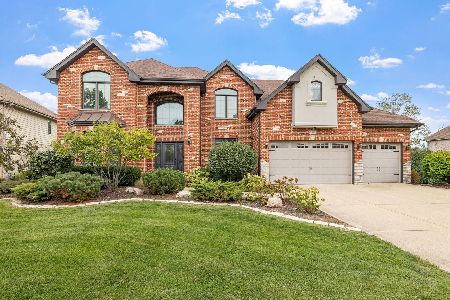20051 Oakwood Drive, Mokena, Illinois 60448
$565,000
|
Sold
|
|
| Status: | Closed |
| Sqft: | 4,620 |
| Cost/Sqft: | $130 |
| Beds: | 6 |
| Baths: | 5 |
| Year Built: | 2006 |
| Property Taxes: | $18,113 |
| Days On Market: | 2562 |
| Lot Size: | 0,46 |
Description
Gorgeous and massive 2 story brick home in excellent Mokena location. Natural light pours through this top-notch home. Stunning kitchen with tasteful cabinetry, granite countertops, pantry, and high-end stainless steel appliances. Exquisite master suite with luxury bath. Fantastic sun room. Huge finished walkout basement featuring second kitchen. 2 story deck off of the back exterior of the home. Maximized privacy as there no neighbors behind the home!
Property Specifics
| Single Family | |
| — | |
| — | |
| 2006 | |
| Full,Walkout | |
| — | |
| Yes | |
| 0.46 |
| Will | |
| The Oaks | |
| 0 / Not Applicable | |
| None | |
| Lake Michigan,Public | |
| Public Sewer | |
| 10257241 | |
| 1909181020410000 |
Nearby Schools
| NAME: | DISTRICT: | DISTANCE: | |
|---|---|---|---|
|
Grade School
Mokena Elementary School |
159 | — | |
|
Middle School
Mokena Junior High School |
159 | Not in DB | |
|
High School
Lincoln-way Central High School |
210 | Not in DB | |
Property History
| DATE: | EVENT: | PRICE: | SOURCE: |
|---|---|---|---|
| 27 Aug, 2010 | Sold | $695,000 | MRED MLS |
| 26 Jul, 2010 | Under contract | $749,900 | MRED MLS |
| — | Last price change | $767,400 | MRED MLS |
| 10 Sep, 2009 | Listed for sale | $859,900 | MRED MLS |
| 7 Dec, 2017 | Under contract | $0 | MRED MLS |
| 24 Oct, 2017 | Listed for sale | $0 | MRED MLS |
| 26 Mar, 2019 | Sold | $565,000 | MRED MLS |
| 18 Feb, 2019 | Under contract | $599,000 | MRED MLS |
| 25 Jan, 2019 | Listed for sale | $599,000 | MRED MLS |
Room Specifics
Total Bedrooms: 6
Bedrooms Above Ground: 6
Bedrooms Below Ground: 0
Dimensions: —
Floor Type: Carpet
Dimensions: —
Floor Type: Carpet
Dimensions: —
Floor Type: Carpet
Dimensions: —
Floor Type: —
Dimensions: —
Floor Type: —
Full Bathrooms: 5
Bathroom Amenities: Whirlpool,Separate Shower,Double Sink,Full Body Spray Shower
Bathroom in Basement: 1
Rooms: Eating Area,Heated Sun Room,Bonus Room,Sitting Room,Kitchen,Bedroom 6,Bedroom 5
Basement Description: Finished,Exterior Access
Other Specifics
| 3 | |
| Concrete Perimeter | |
| Concrete,Side Drive | |
| Deck, Stamped Concrete Patio | |
| Pond(s),Wooded | |
| 60X35X185X119X190 | |
| — | |
| Full | |
| Vaulted/Cathedral Ceilings, Hardwood Floors, Heated Floors, In-Law Arrangement, First Floor Laundry | |
| Double Oven, Range, Microwave, Dishwasher, Refrigerator, High End Refrigerator, Disposal, Stainless Steel Appliance(s) | |
| Not in DB | |
| — | |
| — | |
| — | |
| Gas Log, Gas Starter |
Tax History
| Year | Property Taxes |
|---|---|
| 2010 | $15,278 |
| 2019 | $18,113 |
Contact Agent
Nearby Similar Homes
Nearby Sold Comparables
Contact Agent
Listing Provided By
RE/MAX Synergy








